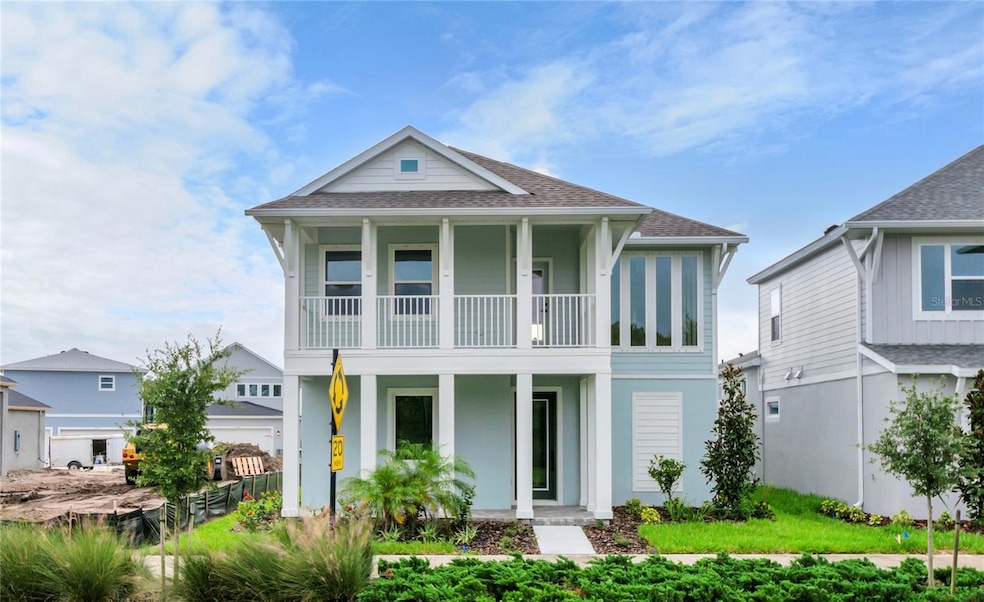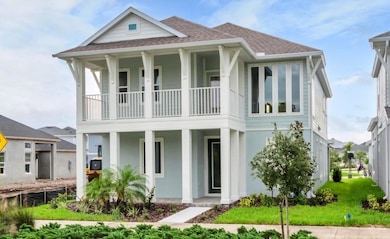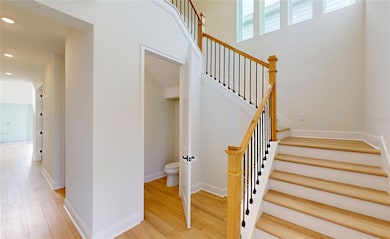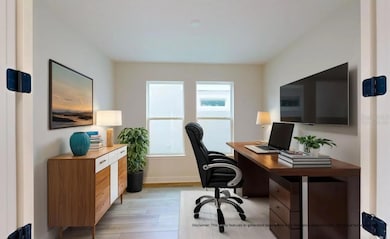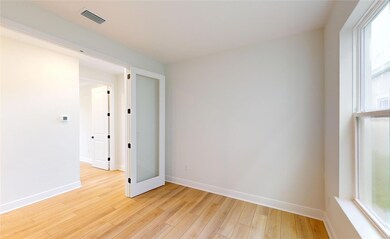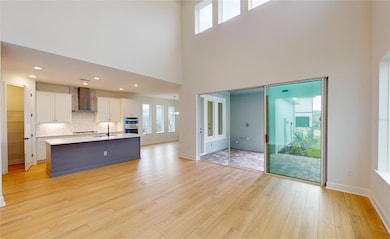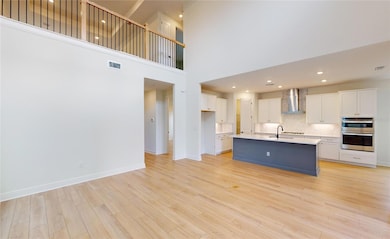
3659 Tea Leaf Alley Land O' Lakes, FL 34638
Bexley NeighborhoodEstimated payment $4,499/month
Highlights
- New Construction
- Main Floor Primary Bedroom
- Great Room
- Sunlake High School Rated A-
- Bonus Room
- Den
About This Home
One or more photo(s) has been virtually staged. Construction now complete! The Azalea by ICI Homes is the perfect blend of style, functionality, and comfort—your dream forever home awaits! On the first floor, the Owner’s Suite offers the ultimate convenience with a spacious retreat and spa-like design. A dedicated study with double doors provides the privacy you need for remote work or quiet relaxation. The two-story open-to-below living area welcomes abundant natural light, creating a bright and inviting space where you’ll love spending time with family and friends. The second floor is designed for flexibility, offering three additional bedrooms, two bathrooms, and a game room that opens to a stunning balcony—perfect for sipping coffee in the morning or hosting evening gatherings while taking in scenic community views. This home is finished with high-end details like 8’ doors throughout, 5 ¼” baseboards, and soft-close cabinets. Energy-saving features, including a hybrid hot water heater and Low-E windows, ensure comfort while reducing utility costs. For added peace of mind, the home comes with a 2-10 Builder’s Warranty. Located in Bexley, this meticulously planned community celebrates Florida’s natural beauty with walking and biking trails, playgrounds, and dog parks. Enjoy world-class amenities like a resort-style pool, fitness center, and recreational spaces designed for every age. Just minutes from major highways, you’ll have easy access to top-rated schools, shopping and dining, and everything Tampa has to offer. Don’t miss this opportunity to live the Florida lifestyle in a home that truly has it all.
Listing Agent
ICI SELECT REALTY Brokerage Phone: 386-366-0091 License #3039316
Home Details
Home Type
- Single Family
Est. Annual Taxes
- $2,761
Year Built
- Built in 2024 | New Construction
Lot Details
- 5,200 Sq Ft Lot
- Lot Dimensions are 40 x 130
- Southeast Facing Home
- Irrigation
- Landscaped with Trees
- Property is zoned SF
HOA Fees
- $58 Monthly HOA Fees
Parking
- 2 Car Attached Garage
Home Design
- Bi-Level Home
- Slab Foundation
- Frame Construction
- Shingle Roof
- Cement Siding
- Block Exterior
- Stucco
Interior Spaces
- 2,748 Sq Ft Home
- Tray Ceiling
- Insulated Windows
- Great Room
- Den
- Bonus Room
- Game Room
- Inside Utility
- Laundry Room
Kitchen
- Built-In Oven
- Cooktop with Range Hood
- Recirculated Exhaust Fan
- Microwave
- Dishwasher
- Disposal
Flooring
- Carpet
- Tile
- Luxury Vinyl Tile
Bedrooms and Bathrooms
- 4 Bedrooms
- Primary Bedroom on Main
- Walk-In Closet
- 3 Full Bathrooms
Outdoor Features
- Covered patio or porch
Schools
- Bexley Elementary School
- Charles S. Rushe Middle School
- Sunlake High School
Utilities
- Central Heating and Cooling System
- Cable TV Available
Community Details
- Ritzetta And Company Association, Phone Number (813) 642-6530
- Built by ICI Homes
- Bexley Subdivision, Primrose Floorplan
Listing and Financial Details
- Visit Down Payment Resource Website
- Legal Lot and Block 17 / 1M
- Assessor Parcel Number 19-26-18-0140-01M00-0170
- $2,266 per year additional tax assessments
Map
Home Values in the Area
Average Home Value in this Area
Tax History
| Year | Tax Paid | Tax Assessment Tax Assessment Total Assessment is a certain percentage of the fair market value that is determined by local assessors to be the total taxable value of land and additions on the property. | Land | Improvement |
|---|---|---|---|---|
| 2024 | $4,027 | $88,558 | $88,558 | -- |
| 2023 | $2,761 | $29,303 | $29,303 | $0 |
| 2022 | $415 | $26,423 | $26,423 | $0 |
Property History
| Date | Event | Price | Change | Sq Ft Price |
|---|---|---|---|---|
| 03/15/2025 03/15/25 | Pending | -- | -- | -- |
| 02/12/2025 02/12/25 | For Sale | $755,865 | 0.0% | $275 / Sq Ft |
| 01/06/2025 01/06/25 | Pending | -- | -- | -- |
| 12/06/2024 12/06/24 | Price Changed | $755,865 | -2.1% | $275 / Sq Ft |
| 11/22/2024 11/22/24 | Price Changed | $771,865 | -1.3% | $281 / Sq Ft |
| 03/14/2024 03/14/24 | For Sale | $781,865 | -- | $285 / Sq Ft |
Similar Homes in the area
Source: Stellar MLS
MLS Number: T3511898
APN: 19-26-18-0140-01M00-0170
- 17213 Balance Cove
- 3731 Tea Leaf Alley
- 17212 Balance Cove
- 3568 Pine Ribbon Dr
- 16930 Red Brick Ln
- 17043 Lixberry Way
- 3367 Janna Grace Way
- 16866 Balance Cove
- 3643 Copper Beech Dr
- 16822 Balance Cove
- 16462 Courtyard Loop
- 3336 Bellericay Ln
- 3773 Burmese Teak Place
- 17236 Bigleaf Mahogany Ln
- 17251 Bigleaf Mahogany Ln
- 17257 Bigleaf Mahogany Ln
- 17256 Bigleaf Mahogany Ln
- 17265 Bigleaf Mahogany Ln
- 17264 Bigleaf Mahogany Ln
- 17269 Bigleaf Mahogany Ln
