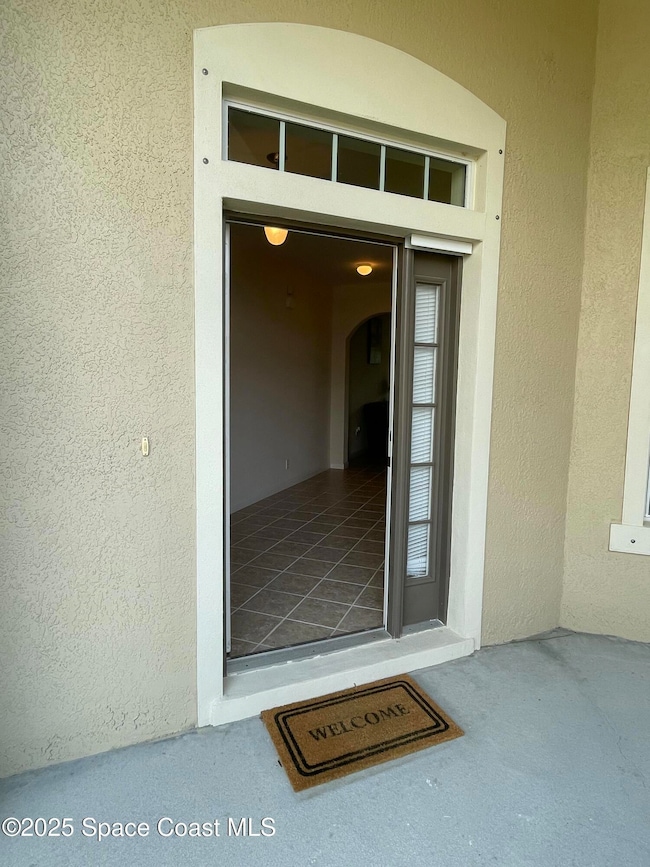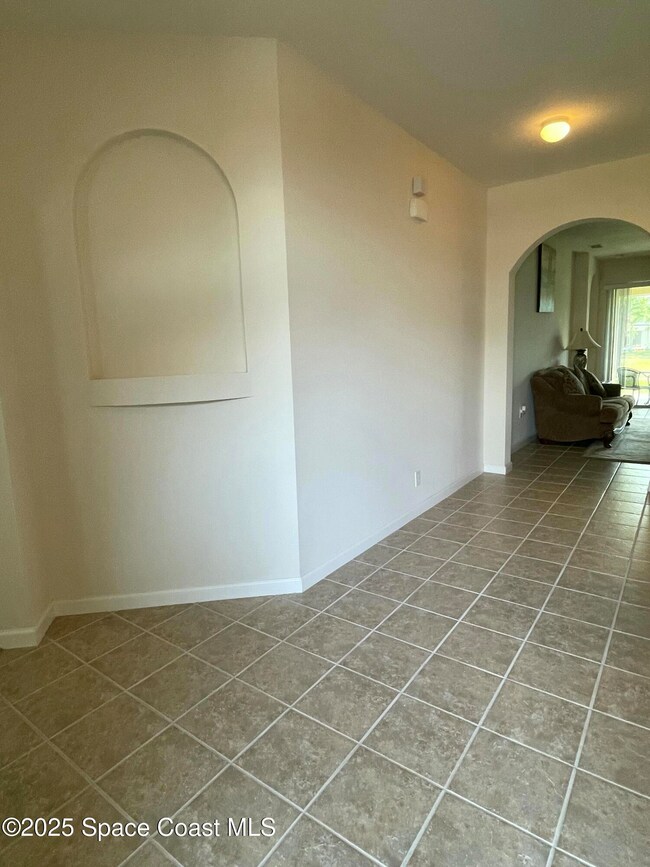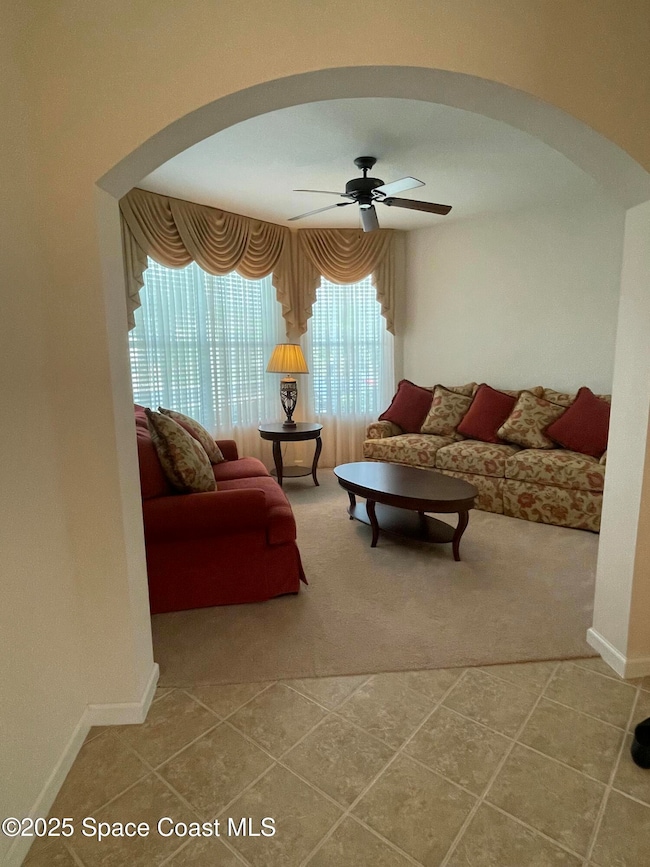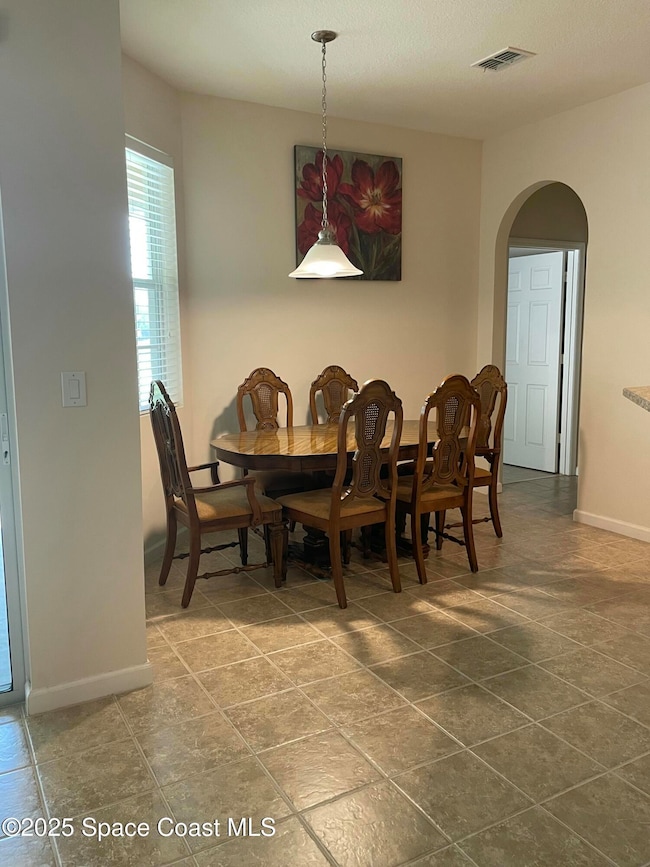
366 Abernathy Cir SE Palm Bay, FL 32909
Bayside Lakes NeighborhoodEstimated payment $2,968/month
Highlights
- Gated Community
- Clubhouse
- Community Pool
- Lake View
- Screened Porch
- Tennis Courts
About This Home
Welcome to this spacious, hardly lived-in Holly Trace vacation home boasting a 4/3 split floor plan with archways; enjoy a cup of coffee on the screened porch with a gorgeous lake view in Bayside Lakes. Holly Trace offers many amenities including exercise room, tennis and olympic size pool. Spacious primary bedroom with a sitting area, huge roman tub; walk-in closets and linen closets throughout, formal living and dining; A/C only 2 years old, window treatments, new refrigerator. Close enough to take a trip to Disney or Seaworld, among many other attractions in Orlando. Add your personal touch to this beautiful home and make it your own!
Home Details
Home Type
- Single Family
Est. Annual Taxes
- $5,971
Year Built
- Built in 2010
Lot Details
- 7,841 Sq Ft Lot
- West Facing Home
- Front and Back Yard Sprinklers
HOA Fees
- $98 Monthly HOA Fees
Parking
- 2 Car Garage
- Garage Door Opener
Home Design
- Shingle Roof
- Block Exterior
- Asphalt
- Stucco
Interior Spaces
- 2,357 Sq Ft Home
- 1-Story Property
- Furniture Can Be Negotiated
- Ceiling Fan
- Entrance Foyer
- Screened Porch
- Lake Views
Kitchen
- Breakfast Area or Nook
- Electric Oven
- Electric Range
- Microwave
- Ice Maker
- Dishwasher
- Disposal
Flooring
- Carpet
- Tile
Bedrooms and Bathrooms
- 4 Bedrooms
- Walk-In Closet
- 3 Full Bathrooms
- Separate Shower in Primary Bathroom
Laundry
- Laundry in unit
- Dryer
- Washer
- Sink Near Laundry
Home Security
- Security Gate
- Hurricane or Storm Shutters
- Fire and Smoke Detector
Outdoor Features
- Patio
Schools
- Westside Elementary School
- Southwest Middle School
- Bayside High School
Utilities
- Central Heating and Cooling System
- Hot Water Heating System
- Electric Water Heater
- Cable TV Available
Listing and Financial Details
- Assessor Parcel Number 29-37-30-25-00000.0-0089.00
Community Details
Overview
- Association fees include ground maintenance
- Vesta Property Management Association
- Replat Of Holly Trace Bayside Lakes Subdivision
Recreation
- Tennis Courts
- Community Basketball Court
- Community Pool
- Jogging Path
Additional Features
- Clubhouse
- Gated Community
Map
Home Values in the Area
Average Home Value in this Area
Tax History
| Year | Tax Paid | Tax Assessment Tax Assessment Total Assessment is a certain percentage of the fair market value that is determined by local assessors to be the total taxable value of land and additions on the property. | Land | Improvement |
|---|---|---|---|---|
| 2023 | $5,777 | $353,100 | $0 | $0 |
| 2022 | $5,286 | $328,560 | $0 | $0 |
| 2021 | $4,745 | $234,250 | $25,000 | $209,250 |
| 2020 | $4,434 | $219,390 | $25,000 | $194,390 |
| 2019 | $4,678 | $216,570 | $25,000 | $191,570 |
| 2018 | $4,284 | $201,610 | $20,000 | $181,610 |
| 2017 | $4,003 | $178,460 | $20,000 | $158,460 |
| 2016 | $3,831 | $173,420 | $25,000 | $148,420 |
| 2015 | $3,636 | $159,730 | $25,000 | $134,730 |
| 2014 | $3,407 | $146,950 | $15,000 | $131,950 |
Property History
| Date | Event | Price | Change | Sq Ft Price |
|---|---|---|---|---|
| 04/10/2025 04/10/25 | Pending | -- | -- | -- |
| 03/26/2025 03/26/25 | For Sale | $425,000 | -- | $180 / Sq Ft |
Deed History
| Date | Type | Sale Price | Title Company |
|---|---|---|---|
| Warranty Deed | $183,865 | Dhi Title Of Florida Inc |
Mortgage History
| Date | Status | Loan Amount | Loan Type |
|---|---|---|---|
| Open | $155,000 | New Conventional | |
| Closed | $147,092 | No Value Available |
Similar Homes in Palm Bay, FL
Source: Space Coast MLS (Space Coast Association of REALTORS®)
MLS Number: 1041240
APN: 29-37-30-25-00000.0-0089.00
- 283 Abernathy Cir SE
- 306 Abernathy Cir SE
- 277 Breckenridge Cir SE
- 201 Broyles Dr SE
- 101 Brandy Creek Cir SE
- 439 Gardendale Cir SE
- 112 Broyles Dr SE
- 569 Dillard Dr SE
- 366 Gardendale Cir SE
- 530 Remington Green Dr SE Unit 103
- 680 Easton Forest Cir SE
- 513 Dillard Dr SE
- 675 Easton Forest Cir SE
- 560 Remington Green Dr SE Unit 103
- 656 Dillard Dr SE
- 752 Dillard Dr SE
- 115 Ridgemont Cir SE
- 590 Remington Green Dr SE Unit 104
- 553 Trymore Dr SE
- 673 Remington Green Dr SE






