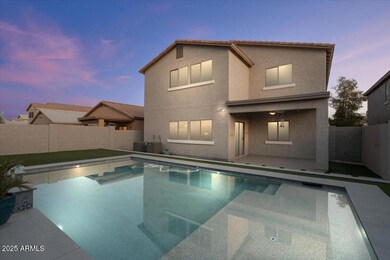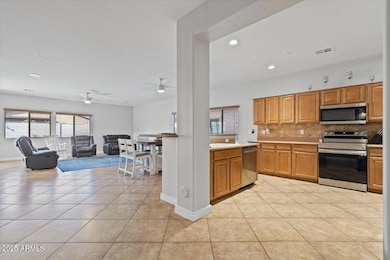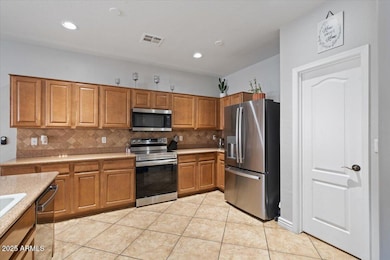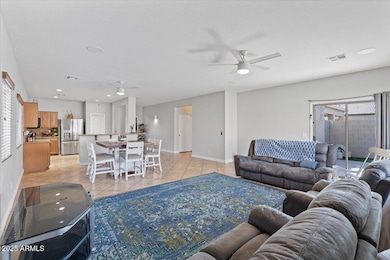
366 E Mule Train Trail San Tan Valley, AZ 85143
Johnson Ranch NeighborhoodEstimated payment $2,999/month
Highlights
- Golf Course Community
- Wood Flooring
- Private Yard
- Private Pool
- Granite Countertops
- Tandem Parking
About This Home
Dream Home Alert! This stunning 5-bed, 2-story home in desirable San Tan Valley neighborhood. Open floor plan provides perfect spacious living for growing families or fun entertaining; this home combines comfort, style, and functionality. The chef's kitchen boasts elegant granite c-tops, a generous walk-in pantry, and water treatment system for pure, clean water. Inside, discover large rooms throughout thoughtfully designed for flexibility. Bedroom and bathroom downstairs perfect for a guest bedroom or office or whatever room! Upstairs has a versatile loft space ideal for a playroom or office area. All 4 upstairs bedrooms have W-I closets with the Primary BDRM having plenty of space for a sitting room area, double sink vanity, private toilet room and over-sized shower. Step outside .... Dream Home Alert! This stunning 5-bed, 2-story home in desirable San Tan Valley neighborhood. Open floor plan provides perfect spacious living for growing families or fun entertaining; this home combines comfort, style, and functionality. The chef's kitchen boasts elegant granite c-tops, a generous walk-in pantry, and water treatment system for pure, clean water. Inside, discover large rooms throughout thoughtfully designed for flexibility. Bedroom and bathroom downstairs perfect for a guest bedroom or office or whatever room! Upstairs has a versatile loft space ideal for a playroom or office area. All 4 upstairs bedrooms have W-I closets with the Primary BDRM having plenty of space for a sitting room area, double sink vanity, private toilet room and over-sized shower. Step outside to a grand salt-water swimming pool with night-lighting and waterfall - your own personal oasis!
Home Details
Home Type
- Single Family
Est. Annual Taxes
- $1,662
Year Built
- Built in 2005
Lot Details
- 5,009 Sq Ft Lot
- Desert faces the front of the property
- Block Wall Fence
- Artificial Turf
- Front Yard Sprinklers
- Sprinklers on Timer
- Private Yard
- Grass Covered Lot
HOA Fees
- $82 Monthly HOA Fees
Parking
- 2 Open Parking Spaces
- 3 Car Garage
- Tandem Parking
Home Design
- Wood Frame Construction
- Tile Roof
- Stucco
Interior Spaces
- 3,194 Sq Ft Home
- 2-Story Property
- Ceiling height of 9 feet or more
- Ceiling Fan
- Vinyl Clad Windows
Kitchen
- Built-In Microwave
- Granite Countertops
Flooring
- Wood
- Tile
Bedrooms and Bathrooms
- 5 Bedrooms
- Primary Bathroom is a Full Bathroom
- 3 Bathrooms
- Dual Vanity Sinks in Primary Bathroom
- Bathtub With Separate Shower Stall
Pool
- Pool Updated in 2023
- Private Pool
- Fence Around Pool
- Pool Pump
Outdoor Features
- Playground
Schools
- Walker Butte K-8 Elementary And Middle School
- Poston Butte High School
Utilities
- Cooling System Updated in 2022
- Cooling Available
- Heating System Uses Natural Gas
- Wiring Updated in 2022
- Water Softener
- High Speed Internet
- Cable TV Available
Listing and Financial Details
- Tax Lot 140
- Assessor Parcel Number 210-72-513
Community Details
Overview
- Association fees include ground maintenance, trash
- Ccmc Association, Phone Number (480) 987-8073
- Built by Centex Homes
- Johnson Ranch Unit 16 Subdivision
Recreation
- Golf Course Community
- Community Playground
- Heated Community Pool
- Community Spa
- Bike Trail
Map
Home Values in the Area
Average Home Value in this Area
Tax History
| Year | Tax Paid | Tax Assessment Tax Assessment Total Assessment is a certain percentage of the fair market value that is determined by local assessors to be the total taxable value of land and additions on the property. | Land | Improvement |
|---|---|---|---|---|
| 2025 | $1,662 | $35,224 | -- | -- |
| 2024 | $1,638 | $42,747 | -- | -- |
| 2023 | $1,666 | $31,889 | $1,250 | $30,639 |
| 2022 | $1,638 | $24,446 | $1,250 | $23,196 |
| 2021 | $1,821 | $21,821 | $0 | $0 |
| 2020 | $1,639 | $21,211 | $0 | $0 |
| 2019 | $1,641 | $20,081 | $0 | $0 |
| 2018 | $1,571 | $17,443 | $0 | $0 |
| 2017 | $1,476 | $17,443 | $0 | $0 |
| 2016 | $1,498 | $17,339 | $1,250 | $16,089 |
| 2014 | $1,469 | $12,224 | $1,000 | $11,224 |
Property History
| Date | Event | Price | Change | Sq Ft Price |
|---|---|---|---|---|
| 04/24/2025 04/24/25 | Price Changed | $497,779 | -0.4% | $156 / Sq Ft |
| 04/09/2025 04/09/25 | Price Changed | $500,000 | -3.8% | $157 / Sq Ft |
| 02/16/2025 02/16/25 | For Sale | $520,000 | -- | $163 / Sq Ft |
Deed History
| Date | Type | Sale Price | Title Company |
|---|---|---|---|
| Special Warranty Deed | -- | None Listed On Document | |
| Warranty Deed | $400,000 | Old Republic Title | |
| Special Warranty Deed | $233,500 | Commerce Title Co |
Mortgage History
| Date | Status | Loan Amount | Loan Type |
|---|---|---|---|
| Previous Owner | $380,000 | New Conventional | |
| Previous Owner | $212,664 | New Conventional | |
| Previous Owner | $224,000 | Unknown | |
| Previous Owner | $221,825 | New Conventional |
About the Listing Agent

Carla England is a Greater Phoenix Realtor, with a focus on the East Valley Cities. With over 12 years of experience, Carla has honed her skills as an exceptional listener and communicator, ensuring that her clients receive personalized attention and guidance throughout their real estate journey.
As a Master Certified Negotiation Expert (MCNE), Carla possesses the expertise to advocate for her client's best interests during all the negotiations intrinsic to a real estate transaction. Her
Carla's Other Listings
Source: Arizona Regional Multiple Listing Service (ARMLS)
MLS Number: 6834799
APN: 210-72-513
- 231 E Mule Train Trail
- 28933 N Saddle Way
- 28829 N Broken Shale Dr
- 318 E Taylor Trail
- 647 E Palomino Way
- 28614 N Sunset Dr Unit 23A
- 29051 N Shannon Dr
- 298 E Diamond Trail
- 703 E Taylor Trail Unit 17
- 208 E Diamond Trail
- 736 E Gold Dust Way
- 32 W Desert Vista Trail
- 723 E Gold Dust Way
- 56 W Desert Vista Trail Unit 22A
- 110 W Yellow Bee Dr
- 811 E Gold Dust Way
- 766 E Taylor Trail Unit 17
- 29193 N Mountain View Rd Unit 17
- 521 E Cheyenne Rd Unit 15
- 29127 N Mountain View Rd Unit 17






