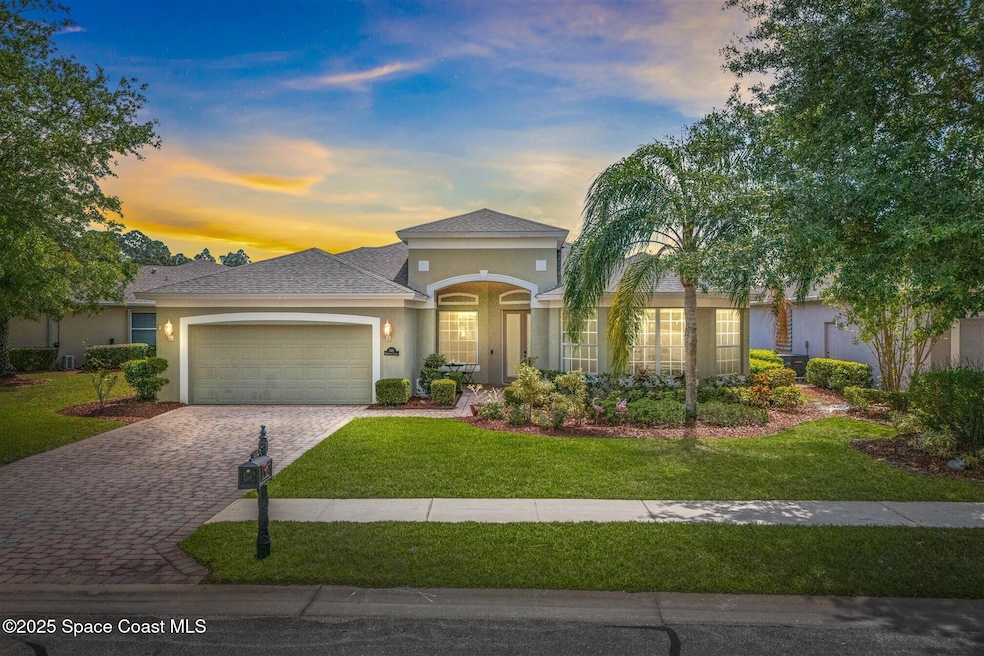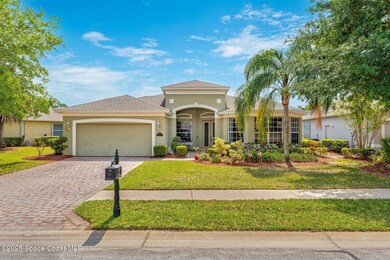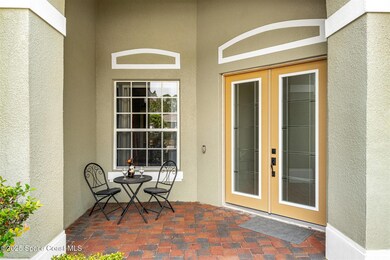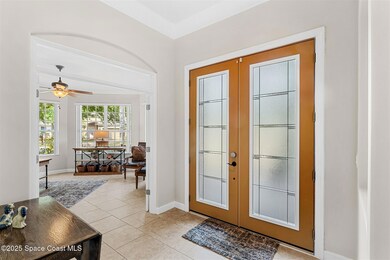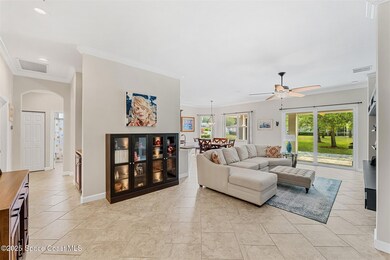
366 Gardendale Cir SE Palm Bay, FL 32909
Bayside Lakes NeighborhoodEstimated payment $3,103/month
Highlights
- Fitness Center
- Clubhouse
- Tennis Courts
- In Ground Spa
- Screened Porch
- 5-minute walk to Bayside Lakes Community Tennis Courts & Sports Playground
About This Home
This charming 4 bed, 3 bath house in the gated Monterey Cove at Bayside Lakes community is ready for the right family. A gorgeous double door entryway welcomes you home and guides you through a bright and airy open floorplan to the contemporary kitchen, which includes custom 42'' cabinets, granite counters, stainless steel appliances, and a bar/coffee space for entertaining. Retire to the spacious primary suite and relax in its large sitting area. His-and-hers walk-in closets, double sinks, a garden tub, and a tile shower offer both luxury and utility in the ensuite bathroom. An extended paver porch with retractable screens and custom ceiling offers tranquil views of the lake and green space. Includes a dedicated office/library; new roof (2024); energy efficiency upgrades (2023) 80-gal HP water heater, upgraded R-60 insulation, radiant barrier, air sealing; custom entertainment wall; large 2-car garage. Community amenities include pool,, tennis and more.
Home Details
Home Type
- Single Family
Est. Annual Taxes
- $4,022
Year Built
- Built in 2005 | Remodeled
Lot Details
- 7,405 Sq Ft Lot
- Property fronts a private road
- North Facing Home
- Irregular Lot
- Front and Back Yard Sprinklers
HOA Fees
Parking
- 2 Car Attached Garage
- Garage Door Opener
- Additional Parking
Home Design
- Shingle Roof
- Concrete Siding
- Block Exterior
- Asphalt
- Stucco
Interior Spaces
- 2,460 Sq Ft Home
- 1-Story Property
- Ceiling Fan
- Living Room
- Dining Room
- Home Office
- Screened Porch
- Sink Near Laundry
- Property Views
Kitchen
- Eat-In Kitchen
- Electric Range
- Ice Maker
- Dishwasher
Flooring
- Carpet
- Tile
Bedrooms and Bathrooms
- 4 Bedrooms
- Split Bedroom Floorplan
- Dual Closets
- Walk-In Closet
- 3 Full Bathrooms
- Separate Shower in Primary Bathroom
Home Security
- Security Gate
- Smart Thermostat
- Hurricane or Storm Shutters
Pool
- In Ground Spa
Schools
- Westside Elementary School
- Southwest Middle School
- Bayside High School
Utilities
- Central Heating and Cooling System
- ENERGY STAR Qualified Water Heater
- Cable TV Available
Listing and Financial Details
- Assessor Parcel Number 29-37-19-76-00000.0-0050.00
Community Details
Overview
- Association fees include ground maintenance, security
- Monterey Cove At Bayside Lakes Association
- Monterey Cove At Bayside Lakes Subdivision
- Maintained Community
Amenities
- Clubhouse
Recreation
- Tennis Courts
- Community Basketball Court
- Shuffleboard Court
- Community Playground
- Fitness Center
- Community Pool
- Community Spa
Map
Home Values in the Area
Average Home Value in this Area
Tax History
| Year | Tax Paid | Tax Assessment Tax Assessment Total Assessment is a certain percentage of the fair market value that is determined by local assessors to be the total taxable value of land and additions on the property. | Land | Improvement |
|---|---|---|---|---|
| 2023 | $3,936 | $249,280 | $0 | $0 |
| 2022 | $3,809 | $242,020 | $0 | $0 |
| 2021 | $3,910 | $234,980 | $25,000 | $209,980 |
| 2020 | $3,345 | $206,990 | $0 | $0 |
| 2019 | $3,516 | $202,340 | $0 | $0 |
| 2018 | $4,578 | $212,280 | $25,000 | $187,280 |
| 2017 | $4,369 | $195,900 | $25,000 | $170,900 |
| 2016 | $1,887 | $125,590 | $20,000 | $105,590 |
| 2015 | $1,923 | $124,720 | $20,000 | $104,720 |
| 2014 | $1,931 | $123,730 | $20,000 | $103,730 |
Property History
| Date | Event | Price | Change | Sq Ft Price |
|---|---|---|---|---|
| 03/26/2025 03/26/25 | For Sale | $465,000 | +51.5% | $189 / Sq Ft |
| 10/05/2020 10/05/20 | Sold | $307,000 | -1.8% | $125 / Sq Ft |
| 08/28/2020 08/28/20 | Pending | -- | -- | -- |
| 07/22/2020 07/22/20 | Price Changed | $312,500 | -0.8% | $127 / Sq Ft |
| 06/24/2020 06/24/20 | Price Changed | $315,000 | -3.1% | $128 / Sq Ft |
| 05/06/2020 05/06/20 | For Sale | $325,000 | +14.1% | $132 / Sq Ft |
| 09/27/2018 09/27/18 | Sold | $284,900 | 0.0% | $116 / Sq Ft |
| 08/19/2018 08/19/18 | Pending | -- | -- | -- |
| 07/18/2018 07/18/18 | Price Changed | $284,900 | -1.7% | $116 / Sq Ft |
| 06/12/2018 06/12/18 | Price Changed | $289,900 | -1.7% | $118 / Sq Ft |
| 05/14/2018 05/14/18 | Price Changed | $294,900 | -1.7% | $120 / Sq Ft |
| 03/27/2018 03/27/18 | Price Changed | $299,900 | -1.6% | $122 / Sq Ft |
| 03/16/2018 03/16/18 | For Sale | $304,900 | -- | $124 / Sq Ft |
Deed History
| Date | Type | Sale Price | Title Company |
|---|---|---|---|
| Warranty Deed | $307,000 | Prestige Ttl Of Brevard Llc | |
| Warranty Deed | $284,900 | Peninsula Title Services Llc | |
| Warranty Deed | $31,900 | Peninsula Title Services L | |
| Warranty Deed | $32,000 | None Available | |
| Corporate Deed | $122,000 | Attorney | |
| Warranty Deed | -- | Attorney | |
| Warranty Deed | -- | Attorney | |
| Warranty Deed | -- | None Available | |
| Warranty Deed | $193,500 | Alliance Title Brevard Llc |
Mortgage History
| Date | Status | Loan Amount | Loan Type |
|---|---|---|---|
| Open | $72,500 | Credit Line Revolving | |
| Closed | $30,000 | Credit Line Revolving | |
| Open | $314,061 | VA | |
| Previous Owner | $294,301 | No Value Available | |
| Previous Owner | $95,400 | Future Advance Clause Open End Mortgage | |
| Previous Owner | $140,000 | No Value Available | |
| Previous Owner | $97,600 | New Conventional | |
| Previous Owner | $228,000 | Unknown | |
| Previous Owner | $229,000 | Fannie Mae Freddie Mac |
Similar Homes in Palm Bay, FL
Source: Space Coast MLS (Space Coast Association of REALTORS®)
MLS Number: 1041245
APN: 29-37-19-76-00000.0-0050.00
- 439 Gardendale Cir SE
- 2051 Thornwood Dr SE
- 101 Brandy Creek Cir SE
- 277 Breckenridge Cir SE
- 560 Remington Green Dr SE Unit 103
- 530 Remington Green Dr SE Unit 103
- 1856 Winding Ridge Cir SE
- 590 Remington Green Dr SE Unit 104
- 366 Abernathy Cir SE
- 2025 Muirfield Way SE
- 1876 Winding Ridge Cir SE
- 590 Wedge Ct SE
- 551 Wedge Ct SE
- 115 Ridgemont Cir SE
- 553 Wedge Ct SE
- 561 Morning Cove Cir SE
- 2149 Chinaberry Cir SE
- 2008 Muirfield Way SE
- 201 Broyles Dr SE
- 283 Abernathy Cir SE
