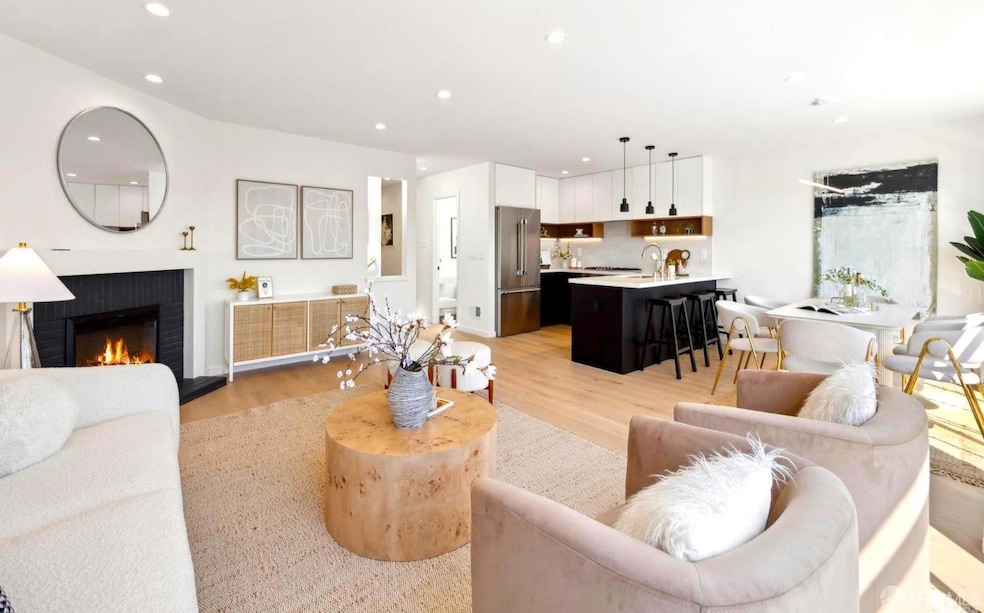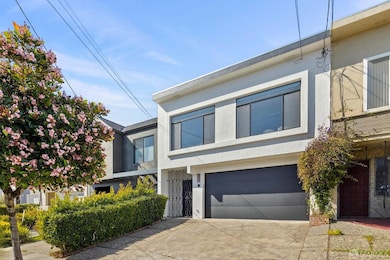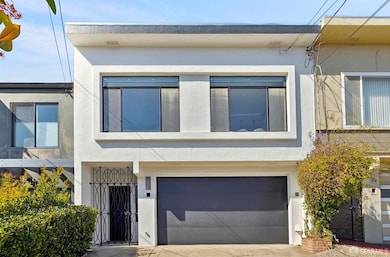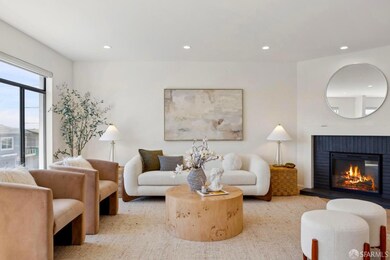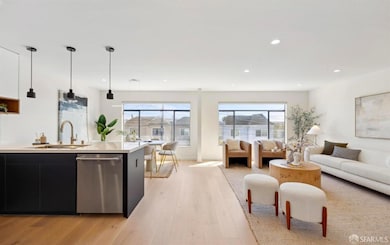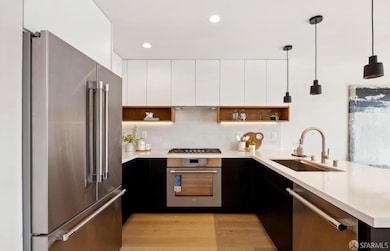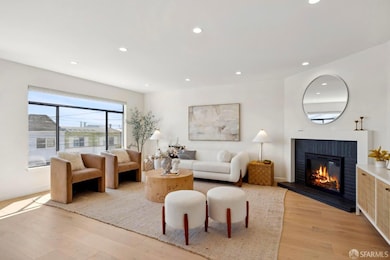
366 Mangels Ave San Francisco, CA 94127
Sunnyside NeighborhoodEstimated payment $10,330/month
Highlights
- Soaking Tub in Primary Bathroom
- Bonus Room
- Formal Dining Room
- Sunnyside Elementary School Rated A-
- Window or Skylight in Bathroom
- 2-minute walk to Sunnyside Recreation Center
About This Home
Located in the heart of Sunnyside, this move-in ready home offers a desirable 3 bedroom, 2 bath layout on the upper level with a bright, open living, dining, and kitchen space designed for modern living. The chef's kitchen features custom European-style cabinetry, a large peninsula for gatherings, and premium Thermador appliances. Warm and inviting, the living area is enhanced by beautiful flooring, ambient lighting, and a contemporary fireplace. The spacious primary suite boasts a luxurious bath with a soaking tub, steam shower, floating dual vanity, and LED mirror. Two additional bedrooms and a skylit modern hall bath complete the upper level. Downstairs offers a flexible bonus space ideal for extended family or guests, including a sitting area, bath with tub, and patio access. Enjoy outdoor living with a large deck and terraced yard accessible from both levels. Complete with a two-car garage, long driveway, and pride of ownership throughout. Just steps away to Sunnyside Playground and minutes from Glen Park & Balboa BART, Ocean ave corridor, Whole Foods, local shops, dining, and easy 280 freeway access.
Home Details
Home Type
- Single Family
Est. Annual Taxes
- $17,338
Year Built
- Built in 1961 | Remodeled
Interior Spaces
- 1,815 Sq Ft Home
- Electric Fireplace
- Living Room with Fireplace
- Formal Dining Room
- Bonus Room
- Storage
Kitchen
- Range Hood
- Dishwasher
Bedrooms and Bathrooms
- 3 Full Bathrooms
- Soaking Tub in Primary Bathroom
- Separate Shower
- Window or Skylight in Bathroom
Laundry
- Laundry in Garage
- Stacked Washer and Dryer
Parking
- 2 Car Garage
- Enclosed Parking
- Side by Side Parking
- Garage Door Opener
Additional Features
- 2,500 Sq Ft Lot
- Central Heating
Listing and Financial Details
- Assessor Parcel Number 3063-021
Map
Home Values in the Area
Average Home Value in this Area
Tax History
| Year | Tax Paid | Tax Assessment Tax Assessment Total Assessment is a certain percentage of the fair market value that is determined by local assessors to be the total taxable value of land and additions on the property. | Land | Improvement |
|---|---|---|---|---|
| 2024 | $17,338 | $1,412,700 | $988,890 | $423,810 |
| 2023 | $2,939 | $184,536 | $74,657 | $109,879 |
| 2022 | $2,867 | $180,920 | $73,194 | $107,726 |
| 2021 | $2,811 | $177,374 | $71,759 | $105,615 |
| 2020 | $2,894 | $175,557 | $71,024 | $104,533 |
| 2019 | $2,752 | $172,117 | $69,632 | $102,485 |
| 2018 | $2,661 | $168,744 | $68,267 | $100,477 |
| 2017 | $2,331 | $165,436 | $66,929 | $98,507 |
| 2016 | $2,265 | $162,195 | $65,618 | $96,577 |
| 2015 | $2,235 | $159,760 | $64,633 | $95,127 |
| 2014 | $2,178 | $156,632 | $63,368 | $93,264 |
Property History
| Date | Event | Price | Change | Sq Ft Price |
|---|---|---|---|---|
| 04/22/2025 04/22/25 | Pending | -- | -- | -- |
| 04/11/2025 04/11/25 | For Sale | $1,595,000 | +15.2% | $879 / Sq Ft |
| 11/23/2022 11/23/22 | Sold | $1,385,000 | +6.6% | $808 / Sq Ft |
| 10/25/2022 10/25/22 | Pending | -- | -- | -- |
| 10/14/2022 10/14/22 | For Sale | $1,299,000 | -- | $757 / Sq Ft |
Deed History
| Date | Type | Sale Price | Title Company |
|---|---|---|---|
| Grant Deed | $1,385,000 | Fidelity National Title | |
| Grant Deed | -- | -- | |
| Grant Deed | -- | -- | |
| Interfamily Deed Transfer | -- | None Available | |
| Interfamily Deed Transfer | -- | Commonwealth Land Title Co | |
| Interfamily Deed Transfer | -- | Commonwealth Land Title Co | |
| Interfamily Deed Transfer | -- | None Available | |
| Interfamily Deed Transfer | -- | None Available | |
| Interfamily Deed Transfer | -- | None Available | |
| Interfamily Deed Transfer | -- | -- | |
| Interfamily Deed Transfer | -- | Placer Title Company |
Mortgage History
| Date | Status | Loan Amount | Loan Type |
|---|---|---|---|
| Open | $1,038,750 | New Conventional | |
| Previous Owner | $2,000,000 | Commercial | |
| Previous Owner | $413,000 | New Conventional | |
| Previous Owner | $200,000 | Credit Line Revolving | |
| Previous Owner | $200,000 | Stand Alone Refi Refinance Of Original Loan | |
| Previous Owner | $100,000 | Credit Line Revolving | |
| Previous Owner | $140,000 | Unknown | |
| Previous Owner | $127,000 | Unknown | |
| Previous Owner | $60,000 | No Value Available |
Similar Homes in San Francisco, CA
Source: San Francisco Association of REALTORS® MLS
MLS Number: 425029303
APN: 3063-021
- 436 Joost Ave
- 387 Joost Ave
- 41 Vista Verde Ct
- 370 Monterey Blvd Unit 311
- 380 Monterey Blvd Unit 210
- 571 Monterey Blvd
- 348 Edna St
- 326 Los Palmos Dr
- 1 Dorcas Way
- 456 Los Palmos Dr
- 256 Circular Ave
- 118 Baden St
- 129 Joost Ave
- 95 Burlwood Dr
- 339 Frida Kahlo Way
- 160 Swiss Ave
- 142 Chilton Ave
- 536 Rockdale Dr
- 135 Marietta Dr
- 518 Molimo Dr
