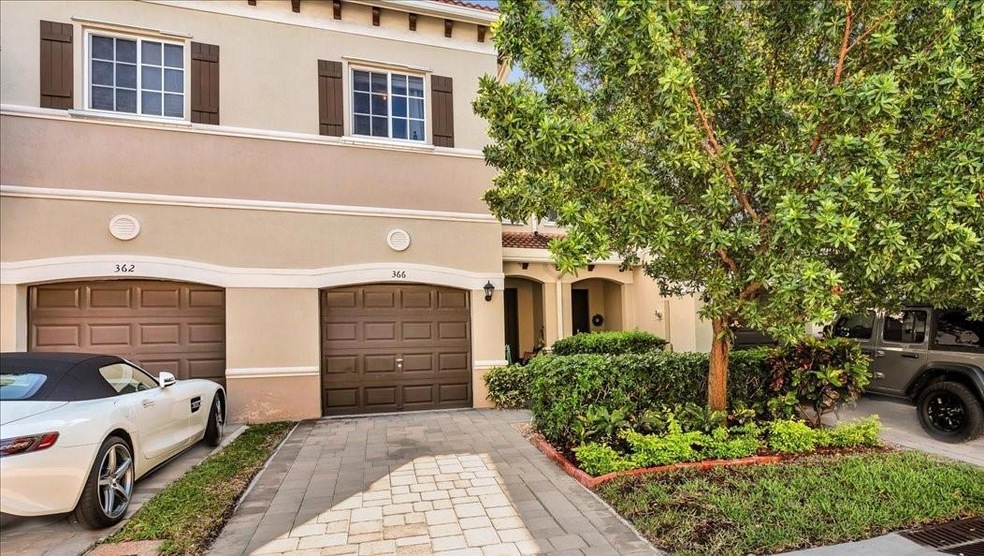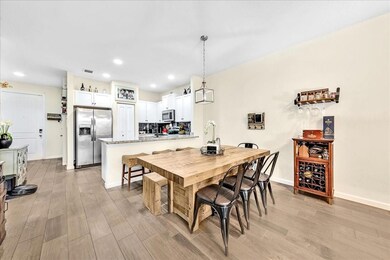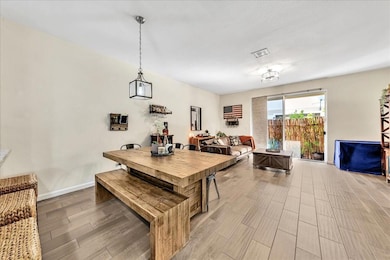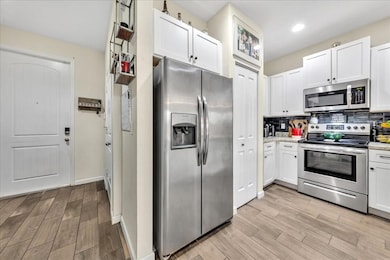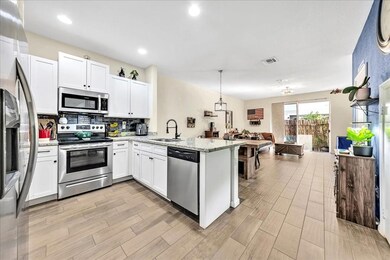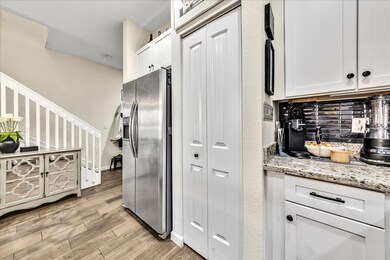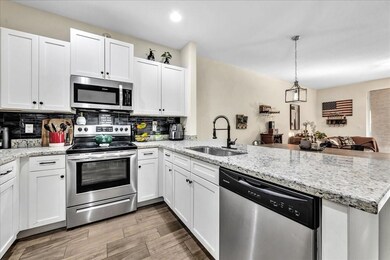
366 SE 1st Dr Deerfield Beach, FL 33441
Carver Heights NeighborhoodEstimated payment $3,032/month
Highlights
- Garden View
- Sitting Room
- 1 Car Attached Garage
- Attic
- Hurricane or Storm Shutters
- Intercom
About This Home
Wow Best Buy! A Hidden Gem, 2 miles from The Beach, 3.5 miles from Mizner Park in Boca, 1 mile from Boat Ramp, 1.7 from The Cove, It's a Lifestyle waiting to be embraced : A stunning newer built townhome with Garage. As you step inside this modern upgraded retreat, you're greeted with an open-floor plan, invites warmth and togetherness. The upgraded kitchen has stainless steel appliances, granite countertops, open concept flows into the spacious family and dining areas—perfect for hosting friends. Venture outside to your private patio. The 1st floor boasts wood plank tile flooring, a convenient powder room, while upstairs features crown molding, new laminate flooring. The Owner’s Suite has a Double door entry, walk-in shower & California closet, ample storage. Investors Buyers Welcome
Townhouse Details
Home Type
- Townhome
Est. Annual Taxes
- $5,482
Year Built
- Built in 2017
HOA Fees
- $176 Monthly HOA Fees
Parking
- 1 Car Attached Garage
- Guest Parking
Interior Spaces
- 1,572 Sq Ft Home
- 2-Story Property
- Blinds
- Entrance Foyer
- Family Room
- Sitting Room
- Combination Dining and Living Room
- Garden Views
- Intercom
- Washer and Dryer
- Attic
Kitchen
- Breakfast Bar
- Electric Range
- Microwave
- Dishwasher
- Disposal
Flooring
- Laminate
- Tile
Bedrooms and Bathrooms
- 3 Bedrooms | 2 Main Level Bedrooms
- Split Bedroom Floorplan
- Walk-In Closet
Utilities
- Central Heating and Cooling System
- Electric Water Heater
- Cable TV Available
Additional Features
- Patio
- East Facing Home
Listing and Financial Details
- Assessor Parcel Number 484306750290
Community Details
Overview
- Association fees include common areas, ground maintenance
- Ruth Ridge Subdivision, Alexander Upgraded Model Floorplan
Pet Policy
- Pets Allowed
Security
- Hurricane or Storm Shutters
- Fire and Smoke Detector
Map
Home Values in the Area
Average Home Value in this Area
Tax History
| Year | Tax Paid | Tax Assessment Tax Assessment Total Assessment is a certain percentage of the fair market value that is determined by local assessors to be the total taxable value of land and additions on the property. | Land | Improvement |
|---|---|---|---|---|
| 2025 | $5,482 | $301,220 | -- | -- |
| 2024 | $5,348 | $292,740 | -- | -- |
| 2023 | $5,348 | $284,220 | $0 | $0 |
| 2022 | $5,081 | $275,950 | $0 | $0 |
| 2021 | $4,881 | $267,920 | $0 | $0 |
| 2020 | $4,803 | $264,230 | $0 | $0 |
| 2019 | $4,714 | $258,290 | $5,730 | $252,560 |
| 2018 | $5,446 | $256,410 | $5,730 | $250,680 |
| 2017 | $120 | $5,730 | $0 | $0 |
| 2016 | $122 | $5,730 | $0 | $0 |
| 2015 | $126 | $5,730 | $0 | $0 |
Property History
| Date | Event | Price | Change | Sq Ft Price |
|---|---|---|---|---|
| 03/12/2025 03/12/25 | For Sale | $429,850 | -- | $273 / Sq Ft |
Deed History
| Date | Type | Sale Price | Title Company |
|---|---|---|---|
| Warranty Deed | $289,000 | Dhi Title Of Florida Inc |
Mortgage History
| Date | Status | Loan Amount | Loan Type |
|---|---|---|---|
| Open | $274,550 | New Conventional |
Similar Homes in the area
Source: BeachesMLS (Greater Fort Lauderdale)
MLS Number: F10491149
APN: 48-43-06-75-0290
- 366 SE 1st Dr
- 362 SE 1st Way
- 330 SE 2nd Ave Unit C2
- 340 SE 2nd Ave Unit D4
- 410 SE 2nd Ave Unit 26
- 430 SE 2nd Ave Unit 3
- 440 SE 2nd Ave Unit 21
- 317 SE 3rd Terrace
- 313 SE 3rd Terrace
- 583 S Dixie Hwy
- 303 SE 3rd Terrace
- 600 SE 2nd Ave Unit K4
- 3825 NW 38 Ave
- 357 SW 1st Terrace
- 430 SE 3rd Place
- 560 SE 2nd Ave Unit H23
- 560 SE 2nd Ave Unit H6
- 530 SE 2nd Ave Unit F22
- 107 SW 2nd Ct
- 500 SE 3rd Place
