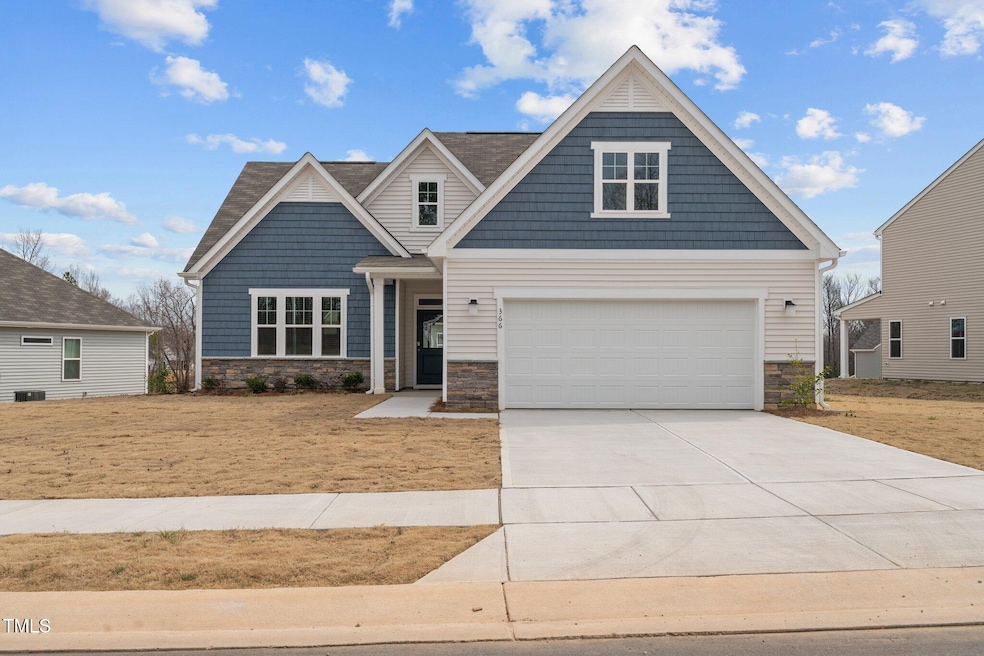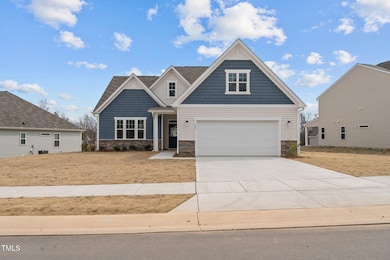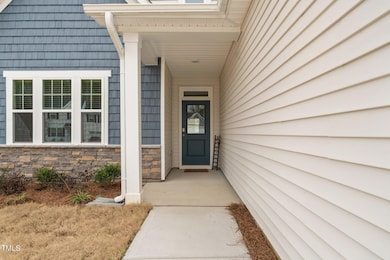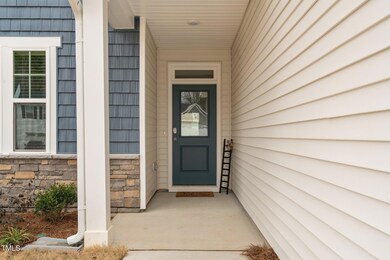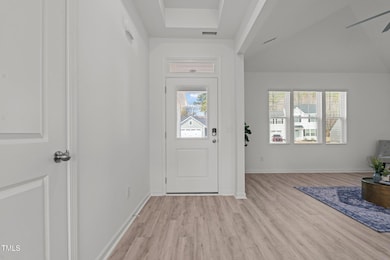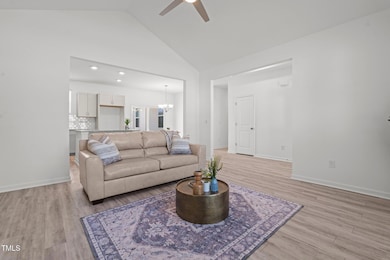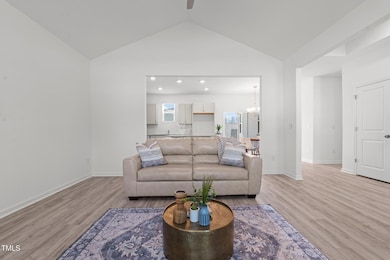
366 Tormore Dr Buffalo Lake, NC 27330
Estimated payment $2,131/month
Highlights
- New Construction
- Craftsman Architecture
- Granite Countertops
- Open Floorplan
- High Ceiling
- Covered patio or porch
About This Home
Wow! New ranch home that has 3 bedrooms, 2.5 baths, laundry/mud room off of the 2 car garage and a wonderful layout! Walk in to a foyer that you can see the vaulted ceiling living room, that is open to the beautiful kitchen with granite countertops, and a perfect sized dining area. The dining area can lead you out the sliding doors to a covered back patio, or down the hallway to the two bedrooms, full bath and a huge primary suite! The walk-in closet is expansive, and the tiled walk-in shower with a seat is even more of a show stopper! Come check this one out today!
Home Details
Home Type
- Single Family
Est. Annual Taxes
- $3,773
Year Built
- Built in 2024 | New Construction
Lot Details
- 10,019 Sq Ft Lot
- Landscaped
- Gentle Sloping Lot
- Front Yard
HOA Fees
- $13 Monthly HOA Fees
Parking
- 2 Car Attached Garage
- Front Facing Garage
- Garage Door Opener
- Private Driveway
Home Design
- Craftsman Architecture
- Slab Foundation
- Shingle Roof
- Vinyl Siding
Interior Spaces
- 1,502 Sq Ft Home
- 1-Story Property
- Open Floorplan
- High Ceiling
- Insulated Windows
- Blinds
- Combination Kitchen and Dining Room
- Pull Down Stairs to Attic
Kitchen
- Electric Range
- Dishwasher
- Kitchen Island
- Granite Countertops
Flooring
- Carpet
- Luxury Vinyl Tile
Bedrooms and Bathrooms
- 3 Bedrooms
- Walk-In Closet
- 2 Full Bathrooms
- Walk-in Shower
Laundry
- Laundry Room
- Laundry on main level
- Dryer
- Washer
Outdoor Features
- Covered patio or porch
- Rain Gutters
Schools
- J Glenn Edwards Elementary School
- Sanlee Middle School
- Southern Lee High School
Additional Features
- Central Living Area
- Forced Air Heating and Cooling System
Listing and Financial Details
- Assessor Parcel Number 964199996200
Community Details
Overview
- Association fees include ground maintenance
- Aam Association, Phone Number (919) 276-6001
- Built by McKee Homes
- 78 North Subdivision
Recreation
- Community Playground
Map
Home Values in the Area
Average Home Value in this Area
Tax History
| Year | Tax Paid | Tax Assessment Tax Assessment Total Assessment is a certain percentage of the fair market value that is determined by local assessors to be the total taxable value of land and additions on the property. | Land | Improvement |
|---|---|---|---|---|
| 2024 | $533 | $45,000 | $45,000 | $0 |
Property History
| Date | Event | Price | Change | Sq Ft Price |
|---|---|---|---|---|
| 02/28/2025 02/28/25 | For Sale | $329,900 | +1.6% | $220 / Sq Ft |
| 10/22/2024 10/22/24 | Sold | $324,600 | -5.0% | $216 / Sq Ft |
| 09/30/2024 09/30/24 | Pending | -- | -- | -- |
| 05/24/2024 05/24/24 | Price Changed | $341,619 | +3.0% | $227 / Sq Ft |
| 05/13/2024 05/13/24 | For Sale | $331,619 | -- | $221 / Sq Ft |
About the Listing Agent

With a passion for helping people achieve their dreams of finding the perfect home, Maria Wright is a dedicated and knowledgeable real estate professional with 8 years of experience in the industry. Specializing in Sanford and surrounding areas, in residential homes, she has successfully assisted numerous clients in buying, selling, and investing in properties.
With a deep understanding of the local real estate market, Maria excels in matching clients with properties that meet their
Maria's Other Listings
Source: Doorify MLS
MLS Number: 10079367
APN: 9641-99-9962-00
- 339 Tormore Dr
- 331 Tormore Dr
- 37 Furley St Homesite 38
- 246 Tormore Dr
- 203 Faith Ave
- 203 Faith Ave
- 203 Faith Ave
- 203 Faith Ave
- 203 Faith Ave
- 203 Faith Ave
- 203 Faith Ave
- 203 Faith Ave
- 203 Faith Ave
- 203 Faith Ave
- 32 Furley St Homesite 53
- 338
- 351 Tormore Dr
- 87 Furley St Homesite 112
- 137 Tormore Dr
- 359 Tormore Dr
