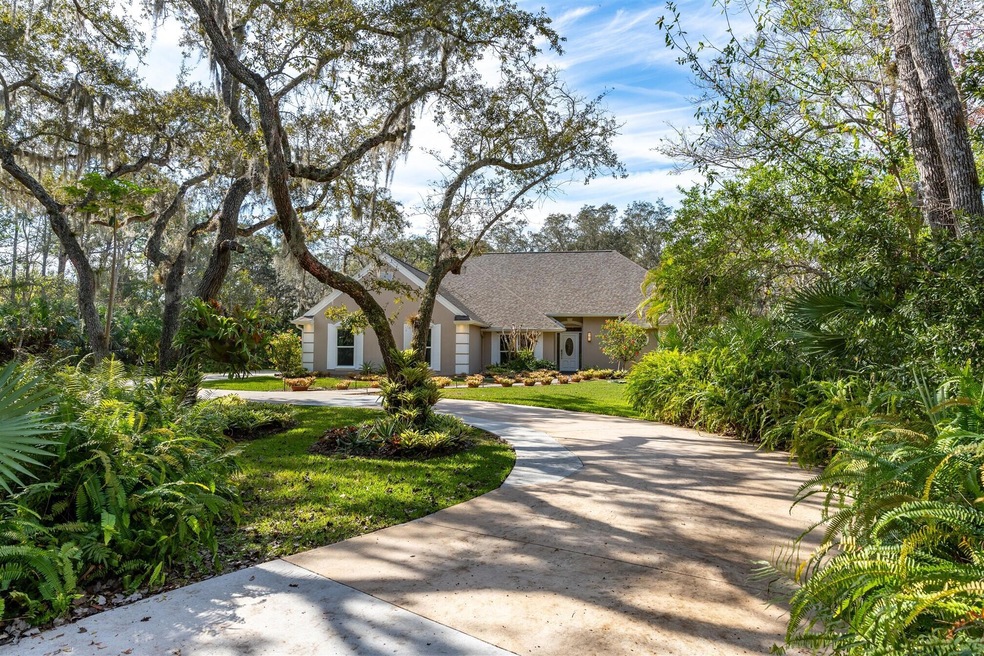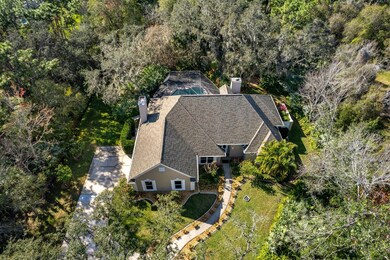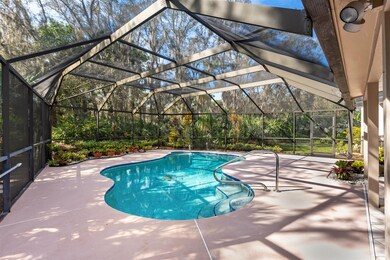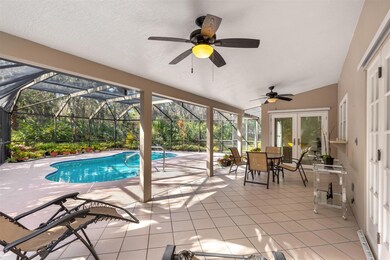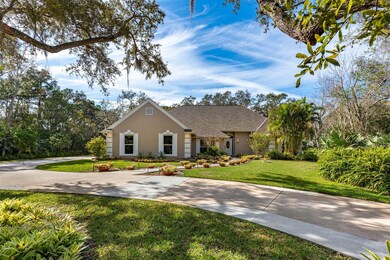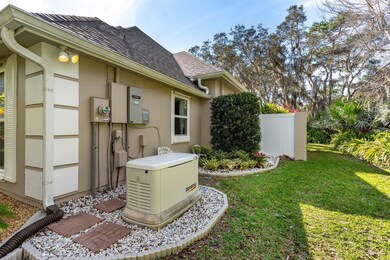
3660 Brennan Dr Melbourne, FL 32934
Highlights
- In Ground Pool
- View of Trees or Woods
- Open Floorplan
- Longleaf Elementary School Rated A-
- 1.01 Acre Lot
- Deck
About This Home
As of May 2024Nestled within the tranquil Woodlands of Lake Washington is a remarkable 4 bedroom, 4 bath pool home plus office, surrounded by lush landscaping reminiscent of a botanical garden. Situated on a 1.01-acre wooded lot this custom-built home has been well maintained including 2023 exterior paint, 2020 newly-installed roof, whole-home Generac generator, and much more. An extended fern-lined driveway leads you into your secluded paradise with flowering trees and a walkway lined with beautiful bromeliads. Entering the home, you are greeted with an open living space with large windows and views of the pool and backyard with mature oak and pine trees. Adjacent to the living room is a formal dining room where natural light pours in. The spacious kitchen, equipped with a cooktop with downdraft venting system and a dual-purpose island with lower seating area, is large enough for an eat-in dining or living area with custom wall built-ins and fireplace. The views continue from your first floor, primary bedroom with two glass doors leading to your backyard oasis and a large, picturesque window in the primary bathroom that looks into an enclosed garden while seemingly bringing the outdoors in. The architectural features continue with more built-ins, a second fireplace, 2 walk-in closets, and a remodeled accessible bathroom. Across the hallway is a guest bedroom with a full en-suite bathroom and heading upstairs, you will find two additional guest bedrooms, two full bathrooms, and an office with a large walk-in closet and walk-in attic space. The first level, with wide hallways and doorways, is wheelchair accessible. Above the oversized 2 car garage is an additional walk-in attic with lots of storage space. French doors in the living room and kitchen open to the screened-in patio and pool where you will be taken aback by the peacefulness and beauty of the surrounding foliage, which provides a privacy barrier on all sides. Beyond the pool you can walk into the woods on small paths to truly immerse yourself in the natural surroundings and beauty this home has to offer.
Home Details
Home Type
- Single Family
Est. Annual Taxes
- $3,685
Year Built
- Built in 1987
Lot Details
- 1.01 Acre Lot
- East Facing Home
- Front and Back Yard Sprinklers
- Wooded Lot
- Many Trees
HOA Fees
- $29 Monthly HOA Fees
Parking
- 2 Car Attached Garage
- Garage Door Opener
Home Design
- Frame Construction
- Shingle Roof
- Stucco
Interior Spaces
- 2,841 Sq Ft Home
- 2-Story Property
- Open Floorplan
- Built-In Features
- Ceiling Fan
- Skylights
- 2 Fireplaces
- Wood Burning Fireplace
- Home Office
- Screened Porch
- Views of Woods
Kitchen
- Eat-In Kitchen
- Breakfast Bar
- Electric Oven
- Electric Cooktop
- Microwave
- Dishwasher
- Kitchen Island
- Disposal
Flooring
- Wood
- Carpet
- Tile
Bedrooms and Bathrooms
- 4 Bedrooms
- Primary Bedroom on Main
- Split Bedroom Floorplan
- Dual Closets
- Walk-In Closet
- Jack-and-Jill Bathroom
- 4 Full Bathrooms
- Shower Only
Laundry
- Laundry Room
- Laundry on lower level
- Dryer
- Washer
Home Security
- Security System Owned
- Hurricane or Storm Shutters
- Fire and Smoke Detector
Accessible Home Design
- Accessible Full Bathroom
- Accessible Bedroom
- Accessible Common Area
- Central Living Area
- Accessible Closets
- Accessible Doors
Pool
- In Ground Pool
- Screen Enclosure
Outdoor Features
- Deck
- Patio
Schools
- Longleaf Elementary School
- Johnson Middle School
- Eau Gallie High School
Utilities
- Central Heating and Cooling System
- Whole House Permanent Generator
- Septic Tank
Community Details
- Woodlands Of Lake Washington Association
- Woodlands Of Lake Washington The Subdivision
Listing and Financial Details
- Assessor Parcel Number 27-36-01-25-00000.0-0001.00
Map
Home Values in the Area
Average Home Value in this Area
Property History
| Date | Event | Price | Change | Sq Ft Price |
|---|---|---|---|---|
| 05/24/2024 05/24/24 | Sold | $745,000 | -2.6% | $262 / Sq Ft |
| 04/10/2024 04/10/24 | Pending | -- | -- | -- |
| 04/05/2024 04/05/24 | Price Changed | $765,000 | -7.3% | $269 / Sq Ft |
| 03/13/2024 03/13/24 | Price Changed | $825,000 | -5.7% | $290 / Sq Ft |
| 02/10/2024 02/10/24 | For Sale | $875,000 | -- | $308 / Sq Ft |
Tax History
| Year | Tax Paid | Tax Assessment Tax Assessment Total Assessment is a certain percentage of the fair market value that is determined by local assessors to be the total taxable value of land and additions on the property. | Land | Improvement |
|---|---|---|---|---|
| 2023 | $3,838 | $288,360 | $0 | $0 |
| 2022 | $3,579 | $279,970 | $0 | $0 |
| 2021 | $3,718 | $271,820 | $0 | $0 |
| 2020 | $3,642 | $268,030 | $0 | $0 |
| 2019 | $3,597 | $262,010 | $0 | $0 |
| 2018 | $3,609 | $257,130 | $0 | $0 |
| 2017 | $3,648 | $251,850 | $0 | $0 |
| 2016 | $3,717 | $246,670 | $65,000 | $181,670 |
| 2015 | $3,838 | $244,960 | $65,000 | $179,960 |
| 2014 | $3,868 | $243,020 | $60,000 | $183,020 |
Mortgage History
| Date | Status | Loan Amount | Loan Type |
|---|---|---|---|
| Open | $695,000 | New Conventional | |
| Previous Owner | $80,000 | Unknown | |
| Previous Owner | $80,000 | New Conventional |
Deed History
| Date | Type | Sale Price | Title Company |
|---|---|---|---|
| Warranty Deed | $745,000 | Echelon Title Services |
Similar Homes in Melbourne, FL
Source: Space Coast MLS (Space Coast Association of REALTORS®)
MLS Number: 1004199
APN: 27-36-01-25-00000.0-0001.00
- 3424 Fort Nelson Ln
- 3430 Turtle Mound Rd
- 3600 Manassas Ave
- 3280 Nan Pablo Dr
- 3580 Deerwood Trail
- 3510 Holly Springs Rd
- 3360 Holly Springs Rd
- 3240 Brentwood Ln
- 3255 Cedar Bay Dr
- 4133 Deerwood Trail
- 3475 Saddle Brook Dr
- 3420 Lawn Brook Ct
- 0 Parkway Dr Unit O6006054
- 3651 Big Pine Rd
- 4006 Estancia Way
- 3463 Saddle Brook Dr
- 3271 Brentwood Ln
- 4052 Sparrow Hawk Rd
- 4405 Country Rd
- 4115 Windover Way
