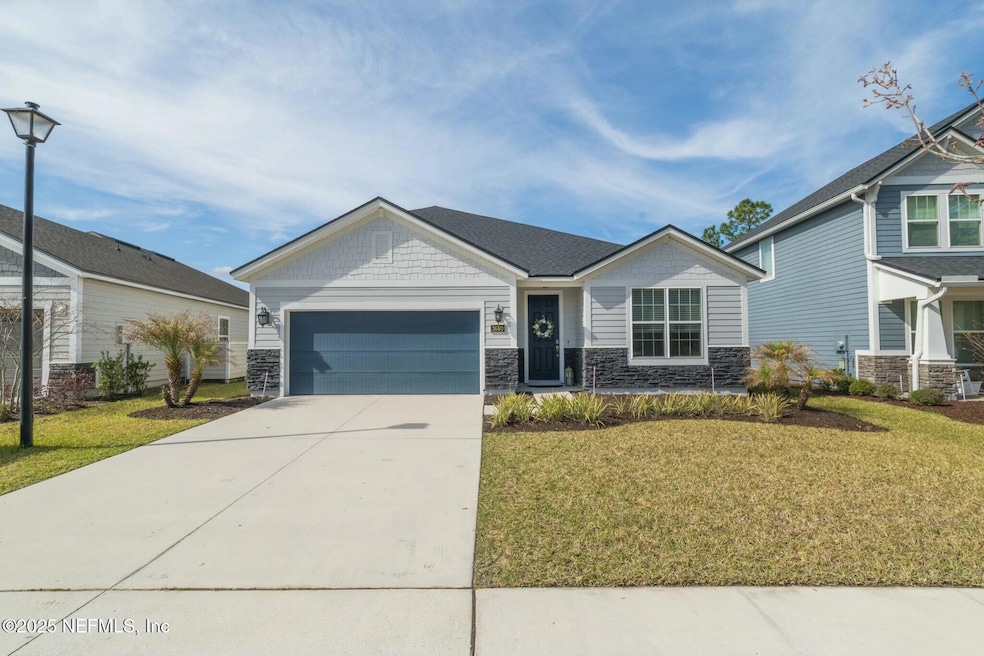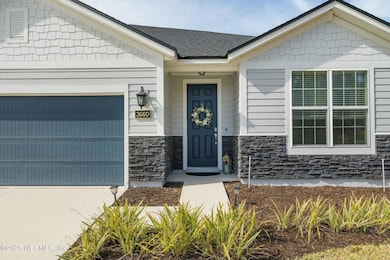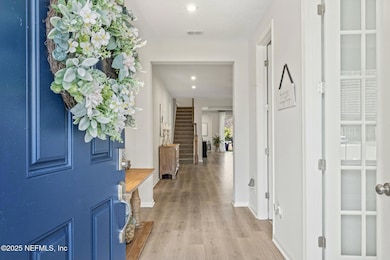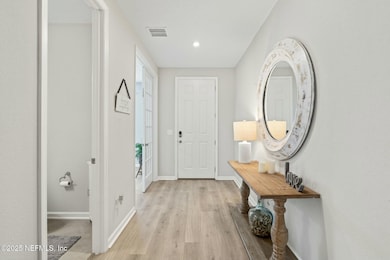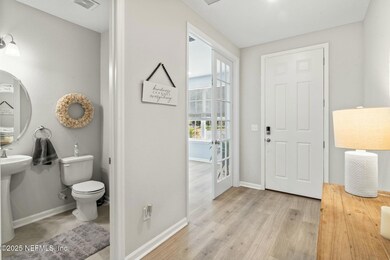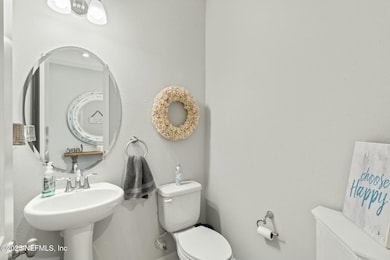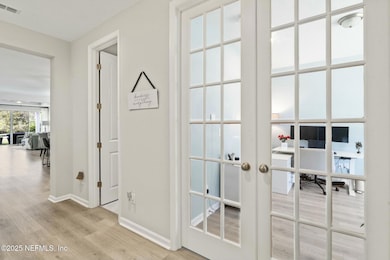
3660 Eagle Rock Rd Middleburg, FL 32068
Oakleaf NeighborhoodEstimated payment $3,885/month
Highlights
- Golf Course Community
- Fitness Center
- Open Floorplan
- Tynes Elementary School Rated A-
- Views of Trees
- Clubhouse
About This Home
Immaculate home built in 2022- Resort-Style Living in Eagle Landing
Welcome to this nearly new 4-bed, 3.5-bath home on a quiet cul-de-sac in the highly sought-after Eagle Landing community. Designed for luxury and comfort, this open-concept gem features hardwood-look laminate floors, a grand foyer, and a dedicated home office with French doors and separate flex space.
The chef's kitchen shines with granite counters, stainless steel appliances, shaker cabinets, walk-in pantry, and a large breakfast bar—perfect for entertaining. The first-floor primary suite offers two walk-in closets and a spa-like bath with garden tub and glass shower. Two secondary bedrooms are tucked away downstairs off of a shared flex space that includes a private full bath.
Enjoy the tree lined landscape from your covered patio and private backyard—plenty of space to add a pool.
Eagle Landing offers unmatched amenities: clubhouse, restaurant, fitness center, pools, golf, tennis, pickleball, and more. Move-in ready, beautifully upgraded-this home is your gateway to resort style living.
Home Details
Home Type
- Single Family
Est. Annual Taxes
- $10,716
Year Built
- Built in 2021 | Remodeled
HOA Fees
- $6 Monthly HOA Fees
Parking
- 2 Car Garage
Home Design
- Traditional Architecture
- Shingle Roof
Interior Spaces
- 2,859 Sq Ft Home
- 2-Story Property
- Open Floorplan
- Ceiling Fan
- Entrance Foyer
- Vinyl Flooring
- Views of Trees
Kitchen
- Butlers Pantry
- Double Oven
- Electric Oven
- Electric Cooktop
- Microwave
- Dishwasher
- Disposal
Bedrooms and Bathrooms
- 4 Bedrooms
- Dual Closets
- Walk-In Closet
- Bathtub and Shower Combination in Primary Bathroom
Laundry
- Laundry on lower level
- Washer and Electric Dryer Hookup
Home Security
- Carbon Monoxide Detectors
- Fire and Smoke Detector
Schools
- Discovery Oaks Elementary School
- Oakleaf Jr High Middle School
- Oakleaf High School
Additional Features
- Energy-Efficient Thermostat
- Rear Porch
- Central Heating and Cooling System
Listing and Financial Details
- Assessor Parcel Number 18042500795306380
Community Details
Overview
- Association fees include ground maintenance
- Eagle Landing Subdivision
- On-Site Maintenance
Amenities
- Clubhouse
Recreation
- Golf Course Community
- Tennis Courts
- Community Basketball Court
- Pickleball Courts
- Community Playground
- Fitness Center
- Park
- Dog Park
Map
Home Values in the Area
Average Home Value in this Area
Tax History
| Year | Tax Paid | Tax Assessment Tax Assessment Total Assessment is a certain percentage of the fair market value that is determined by local assessors to be the total taxable value of land and additions on the property. | Land | Improvement |
|---|---|---|---|---|
| 2024 | $10,716 | $471,960 | $75,000 | $396,960 |
| 2023 | $10,716 | $459,690 | $65,000 | $394,690 |
| 2022 | $9,191 | $369,723 | $50,000 | $319,723 |
| 2021 | $4,029 | $50,000 | $50,000 | $0 |
| 2020 | $3,223 | $8,000 | $8,000 | $0 |
Property History
| Date | Event | Price | Change | Sq Ft Price |
|---|---|---|---|---|
| 04/16/2025 04/16/25 | Price Changed | $535,000 | -2.7% | $187 / Sq Ft |
| 03/27/2025 03/27/25 | Price Changed | $549,900 | -1.6% | $192 / Sq Ft |
| 03/15/2025 03/15/25 | For Sale | $559,000 | -- | $196 / Sq Ft |
Deed History
| Date | Type | Sale Price | Title Company |
|---|---|---|---|
| Special Warranty Deed | $407,265 | Sheffield & Boatright Title |
Mortgage History
| Date | Status | Loan Amount | Loan Type |
|---|---|---|---|
| Open | $325,812 | No Value Available |
Similar Homes in Middleburg, FL
Source: realMLS (Northeast Florida Multiple Listing Service)
MLS Number: 2075898
APN: 18-04-25-007953-063-80
- 3691 Eagle Rock Rd
- 1123 Oakland Hills Ave
- 3757 Eagle Rock Rd
- 1021 Oakland Hills Ave
- 3789 Eagle Rock Rd
- 3922 Cloverdale Ct
- 3946 Cloverdale Ct
- 955 Laurel Valley Dr
- 3806 Featherstone Ct
- 944 Laurel Valley Dr
- 3943 Bloomfield Ct
- 1040 Laurel Valley Dr
- 3912 Bloomfield Ct
- 3983 Bloomfield Ct
- 3630 Nalls Ln
- 1083 Laurel Valley Dr
- 00 Royal Pines Dr
- 0 Royal Pines Dr
- 1156 Spanish Bay Ct
- 1098 Spanish Bay Ct
