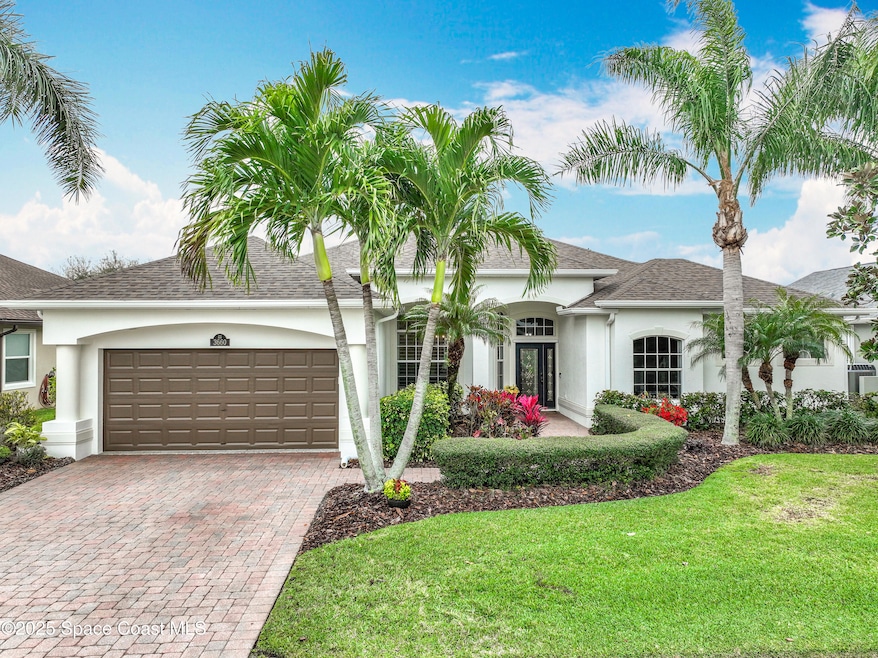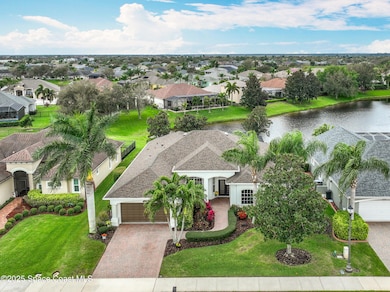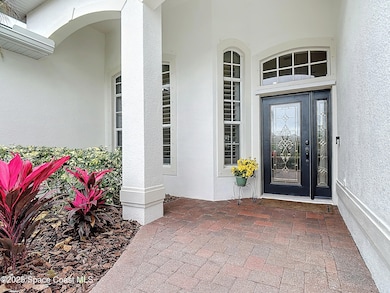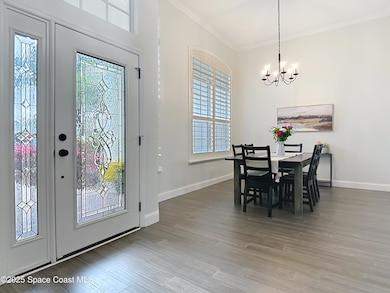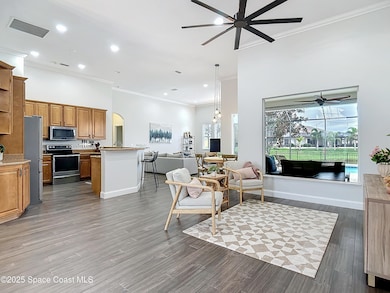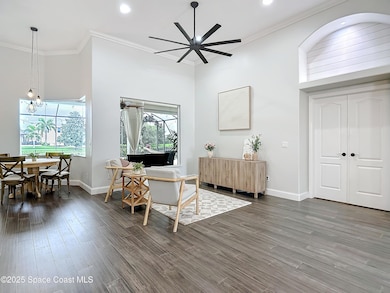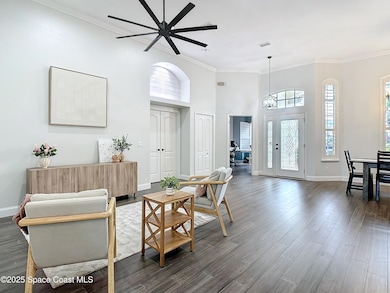
3660 Gatlin Dr Rockledge, FL 32955
Villages of North Solerno NeighborhoodHighlights
- Lake Front
- In Ground Pool
- Screened Porch
- Viera High School Rated A-
- Open Floorplan
- Tennis Courts
About This Home
As of March 2025Stunning Lakefront Home in Viera! This Impeccably Upgraded 4-bed, 2-bath Home in the Upscale Ravencliffe Community of Solerno Villages offers 2,274 sq. ft. of open-concept living. There is a NEW ROOF (2024), new exterior paint (2025), & beautiful Cali Bamboo hardwood flooring. The Split-bedroom floor plan ensures Privacy, while the Lovely Bathrooms feature Updated vanities and fixtures.
The Spacious kitchen boasts Granite countertops, Stainless Steel appliances, & 42'' Solid Wood Cabinets with Soft-close drawers. A 2021Trane AC keeps the home comfortable year-round. Custom touches include Extra-large windows, Soaring 12-ft ceilings, Crown molding, & Plantation shutters.
This is Florida Living at its Best! Your backyard Oasis is Private & Peaceful yet Expansive too for your Friend & Family Gatherings in your Screened, Heated Pool & Spa and Outdoor Living Area right on the Pretty Lake.
This Home is Conveniently located near Shopping, Dining, Events, & I-95. Move-in ready!
Home Details
Home Type
- Single Family
Est. Annual Taxes
- $7,507
Year Built
- Built in 2005
Lot Details
- 9,148 Sq Ft Lot
- Lake Front
- Northeast Facing Home
- Wrought Iron Fence
- Front and Back Yard Sprinklers
HOA Fees
- $67 Monthly HOA Fees
Parking
- 2 Car Garage
Home Design
- Shingle Roof
- Concrete Siding
- Block Exterior
- Asphalt
- Stucco
Interior Spaces
- 2,274 Sq Ft Home
- 1-Story Property
- Open Floorplan
- Ceiling Fan
- Screened Porch
- Carpet
- Lake Views
- Attic Fan
- Laundry in unit
Kitchen
- Electric Range
- Microwave
- Dishwasher
- Disposal
Bedrooms and Bathrooms
- 4 Bedrooms
- Split Bedroom Floorplan
- Walk-In Closet
- 2 Full Bathrooms
- Separate Shower in Primary Bathroom
Home Security
- Security Gate
- Hurricane or Storm Shutters
Pool
- In Ground Pool
- In Ground Spa
Schools
- Manatee Elementary School
- Viera Middle School
- Viera High School
Utilities
- Central Heating and Cooling System
Listing and Financial Details
- Assessor Parcel Number 25-36-32-02-0000d.0-0018.00
- Community Development District (CDD) fees
- $250 special tax assessment
Community Details
Overview
- Ravencliffe Phase 1 Association
- Ravencliffe Phase 1 Subdivision
Recreation
- Tennis Courts
- Community Basketball Court
- Community Playground
Map
Home Values in the Area
Average Home Value in this Area
Property History
| Date | Event | Price | Change | Sq Ft Price |
|---|---|---|---|---|
| 03/28/2025 03/28/25 | Sold | $747,000 | -0.4% | $328 / Sq Ft |
| 02/21/2025 02/21/25 | For Sale | $750,000 | +9.9% | $330 / Sq Ft |
| 02/23/2022 02/23/22 | Sold | $682,500 | +1.1% | $300 / Sq Ft |
| 01/18/2022 01/18/22 | Pending | -- | -- | -- |
| 01/15/2022 01/15/22 | For Sale | $675,000 | +57.0% | $297 / Sq Ft |
| 09/08/2017 09/08/17 | Sold | $430,000 | -1.6% | $189 / Sq Ft |
| 08/06/2017 08/06/17 | Pending | -- | -- | -- |
| 08/03/2017 08/03/17 | Price Changed | $436,900 | -0.7% | $192 / Sq Ft |
| 07/08/2017 07/08/17 | For Sale | $439,900 | +17.3% | $193 / Sq Ft |
| 12/22/2015 12/22/15 | Sold | $375,000 | -2.6% | $165 / Sq Ft |
| 10/26/2015 10/26/15 | Pending | -- | -- | -- |
| 09/13/2015 09/13/15 | Price Changed | $384,900 | -1.2% | $169 / Sq Ft |
| 07/15/2015 07/15/15 | For Sale | $389,500 | -- | $171 / Sq Ft |
Tax History
| Year | Tax Paid | Tax Assessment Tax Assessment Total Assessment is a certain percentage of the fair market value that is determined by local assessors to be the total taxable value of land and additions on the property. | Land | Improvement |
|---|---|---|---|---|
| 2024 | $7,507 | $598,810 | -- | -- |
| 2023 | $7,701 | $602,060 | $181,500 | $420,560 |
| 2022 | $5,180 | $414,330 | $0 | $0 |
| 2021 | $5,347 | $402,270 | $120,000 | $282,270 |
| 2020 | $5,580 | $379,070 | $102,000 | $277,070 |
| 2019 | $5,585 | $371,940 | $102,000 | $269,940 |
| 2018 | $5,329 | $343,320 | $102,000 | $241,320 |
| 2017 | $5,036 | $348,280 | $0 | $0 |
| 2016 | $4,740 | $314,820 | $102,000 | $212,820 |
| 2015 | $3,340 | $217,480 | $78,000 | $139,480 |
| 2014 | $3,351 | $215,760 | $62,000 | $153,760 |
Mortgage History
| Date | Status | Loan Amount | Loan Type |
|---|---|---|---|
| Previous Owner | $647,000 | New Conventional | |
| Previous Owner | $389,600 | New Conventional | |
| Previous Owner | $594,815 | No Value Available | |
| Previous Owner | $408,500 | No Value Available | |
| Previous Owner | $383,357 | VA | |
| Previous Owner | $383,062 | No Value Available | |
| Previous Owner | $220,000 | No Value Available | |
| Previous Owner | $300,300 | No Value Available |
Deed History
| Date | Type | Sale Price | Title Company |
|---|---|---|---|
| Warranty Deed | $747,000 | Island Title & Escrow | |
| Warranty Deed | $747,000 | Island Title & Escrow | |
| Warranty Deed | $682,500 | Island Title & Escrow | |
| Warranty Deed | $430,000 | Bella Title & Escrow Inc | |
| Warranty Deed | $640,000 | Bella Title & Escrow Inc | |
| Warranty Deed | $375,000 | Alliance Title Insurance Age | |
| Warranty Deed | $365,900 | First Guaranty Title & Escro | |
| Warranty Deed | $85,000 | -- | |
| Warranty Deed | $85,000 | -- |
Similar Homes in Rockledge, FL
Source: Space Coast MLS (Space Coast Association of REALTORS®)
MLS Number: 1037472
APN: 25-36-32-02-0000D.0-0018.00
- 3611 Gatlin Dr
- 3381 Gatlin Dr
- 3681 Thurloe Dr
- 3371 Gatlin Dr
- 5395 Buckboard Dr
- 5145 Limousin Ct
- 3599 Imperata Dr
- 3321 Thurloe Dr
- 3628 Imperata Dr
- 5237 Sprint Cir
- 4959 Duson Way
- 4778 Sprint Cir
- 5028 Duson Way
- 4897 Merlot Dr
- 4826 Merlot Dr
- 5169 Duson Way
- 4695 Tea Tree Ct
- 5736 Indigo Crossing Dr
- 3841 Chardonnay Dr
- 5917 Indigo Crossing Dr
