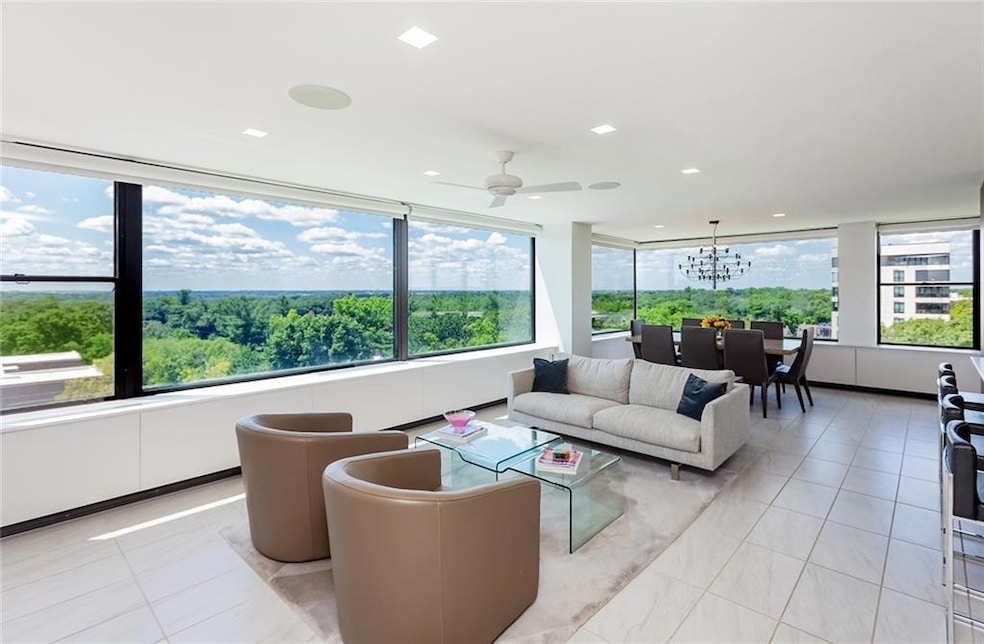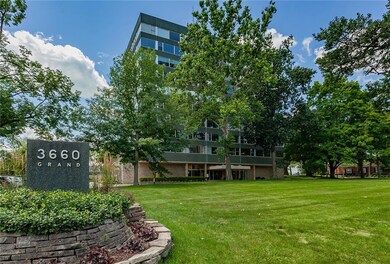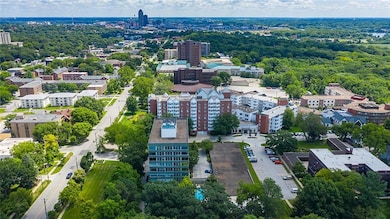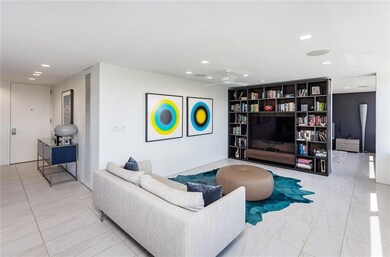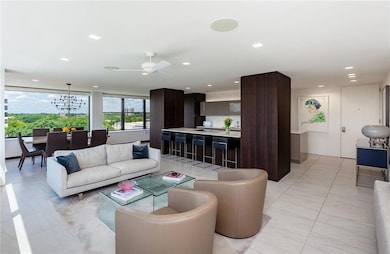
3660 Grand Ave Unit 930 Des Moines, IA 50312
Greenwood NeighborhoodHighlights
- Fitness Center
- Contemporary Architecture
- Wine Refrigerator
- Heated In Ground Pool
- Main Floor Primary Bedroom
- Recreation Facilities
About This Home
As of September 2024This impeccably updated 2 bed, 2 bath Grand Ave condo boasts STUNNING 9th floor views overlooking 15 Des Moines communities! Thoughtfully updated w luxury at every turn, you're welcomed home to 1,710sqft of open floor plan w Carrara marble tile & dark wood Poliform Italian cabinetry throughout. The gourmet kitchen features sleek high gloss cabinetry finish above/below sink matching beautifully w dark wood panels, Kinetico water purification, 10' center island & Miele appliances w built-in-coffee maker, 3 ovens (speed-oven/micro, combo steam oven & oven) perfect for entertaining! Natural light & panoramic picture windows highlight the generous living & dining spaces. You'll love the cozy built-ins in the living area along w Nuvo sound system to each room. The spacious primary bdrm has custom closets & spa-like bathroom w dual vanity, large tile shower w body sprayer, lovely soaking tub from Wetstyle, Kohler toilet w bidet seat & ample storage space for toiletries! Enjoy in-unit laundry & linen closet in addition to laundry on 1st floor. A 2nd bdrm is big enough for bdrm/office combo & guest 3/4 bath. The unit has partial tax abatement thru '28 along w 1 parking spot in heated garage w built-in cupboards for storage & private, secure storage unit. This chic & well-kept building has secured access, daytime on-site manager, heated in-ground pool, patio space w grills, workout room, club room w kitchen & extra parking. HOA includes ALL amenities & utilities except electricity.
Townhouse Details
Home Type
- Townhome
Est. Annual Taxes
- $3,641
Year Built
- Built in 1956
HOA Fees
- $1,270 Monthly HOA Fees
Home Design
- Contemporary Architecture
- Brick Exterior Construction
- Block Foundation
- Rubber Roof
- Metal Siding
- Stone Siding
Interior Spaces
- 1,710 Sq Ft Home
- Shades
- Family Room
- Dining Area
- Tile Flooring
- Home Security System
Kitchen
- Eat-In Kitchen
- Built-In Oven
- Cooktop
- Microwave
- Dishwasher
- Wine Refrigerator
Bedrooms and Bathrooms
- 2 Main Level Bedrooms
- Primary Bedroom on Main
Laundry
- Laundry on main level
- Dryer
- Washer
Parking
- 1 Car Attached Garage
- Driveway
Outdoor Features
- Heated In Ground Pool
- Patio
- Outdoor Storage
Utilities
- Forced Air Heating and Cooling System
- Municipal Trash
- Cable TV Available
Listing and Financial Details
- Assessor Parcel Number 09006650031000
Community Details
Overview
- Knapp Properties Association, Phone Number (515) 223-4000
- The community has rules related to renting
Amenities
- Community Center
- Laundry Facilities
- Community Storage Space
Recreation
- Recreation Facilities
- Fitness Center
- Community Pool
- Snow Removal
Pet Policy
- Breed Restrictions
Security
- Security Service
- Fire and Smoke Detector
Map
Home Values in the Area
Average Home Value in this Area
Property History
| Date | Event | Price | Change | Sq Ft Price |
|---|---|---|---|---|
| 09/16/2024 09/16/24 | Sold | $540,000 | 0.0% | $316 / Sq Ft |
| 08/07/2024 08/07/24 | Pending | -- | -- | -- |
| 07/19/2024 07/19/24 | For Sale | $540,000 | -- | $316 / Sq Ft |
Tax History
| Year | Tax Paid | Tax Assessment Tax Assessment Total Assessment is a certain percentage of the fair market value that is determined by local assessors to be the total taxable value of land and additions on the property. | Land | Improvement |
|---|---|---|---|---|
| 2024 | $3,516 | $196,200 | $21,600 | $174,600 |
| 2023 | $3,940 | $283,100 | $21,600 | $261,500 |
| 2022 | $3,910 | $254,100 | $19,400 | $234,700 |
| 2021 | $3,596 | $254,100 | $19,400 | $234,700 |
| 2020 | $3,736 | $231,000 | $17,600 | $213,400 |
| 2019 | $3,520 | $231,000 | $17,600 | $213,400 |
| 2018 | $3,484 | $131,000 | $16,000 | $115,000 |
| 2017 | $3,506 | $131,000 | $16,000 | $115,000 |
| 2016 | $3,416 | $129,600 | $14,700 | $114,900 |
| 2015 | $3,416 | $129,600 | $14,700 | $114,900 |
| 2014 | $3,496 | $131,600 | $14,900 | $116,700 |
Mortgage History
| Date | Status | Loan Amount | Loan Type |
|---|---|---|---|
| Previous Owner | $200,000 | Closed End Mortgage | |
| Previous Owner | $115,800 | Closed End Mortgage |
Deed History
| Date | Type | Sale Price | Title Company |
|---|---|---|---|
| Warranty Deed | -- | None Listed On Document | |
| Warranty Deed | $540,000 | None Listed On Document | |
| Warranty Deed | -- | None Listed On Document | |
| Warranty Deed | $193,000 | None Available | |
| Interfamily Deed Transfer | -- | None Available |
Similar Homes in Des Moines, IA
Source: Des Moines Area Association of REALTORS®
MLS Number: 699469
APN: 090-06650031000
- 3660 Grand Ave Unit 510
- 3660 Grand Ave Unit 520
- 3660 Grand Ave Unit 1020
- 3663 Grand Ave Unit 905
- 3663 Grand Ave Unit 1005
- 3663 Grand Ave Unit 1004
- 3663 Grand Ave Unit 205
- 505 36th St Unit 303
- 505 36th St Unit 302
- 518 35th St
- 544 36th St
- 3820 Grand Ave
- 3826 Grand Ave
- 3920 Grand Ave Unit 5TE
- 4004 Grand Ave Unit 304
- 3117 Grand Ave
- 655 38th St
- 3103 Grand Ave
- 3031 Grand Ave Unit 215
- 3031 Grand Ave Unit 218
