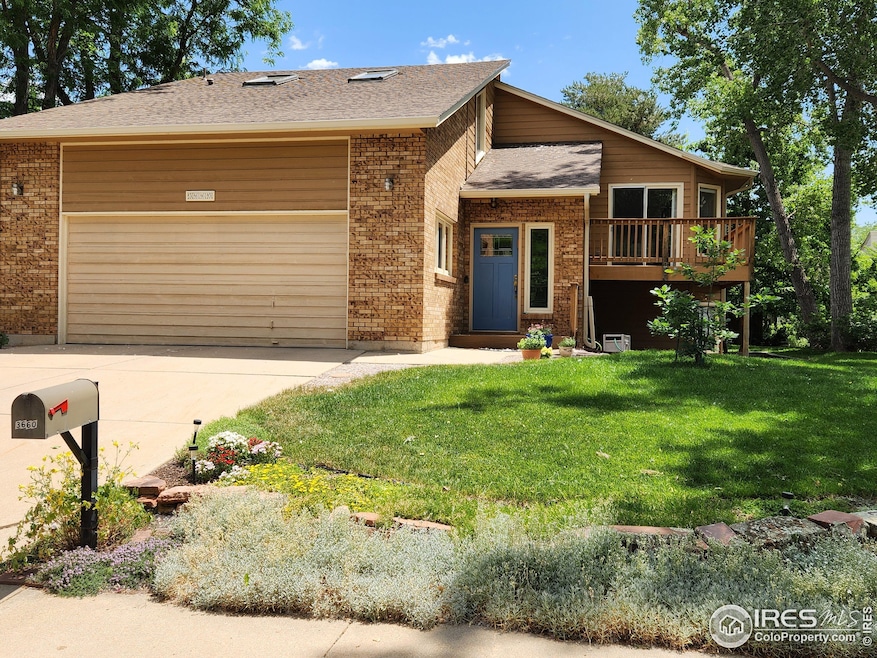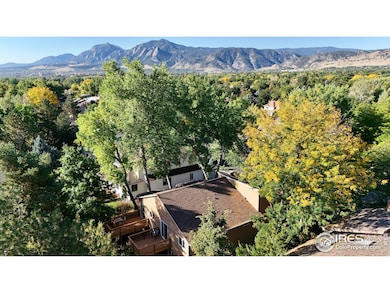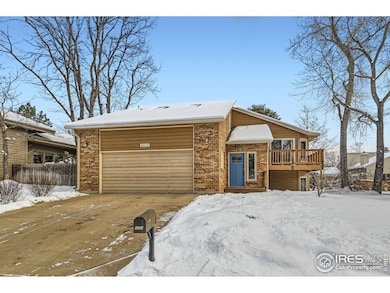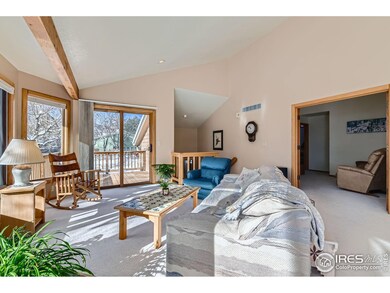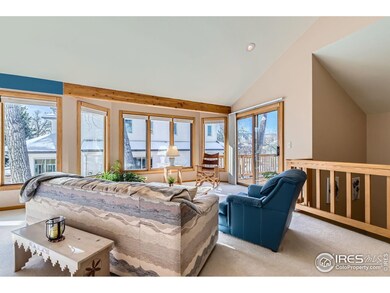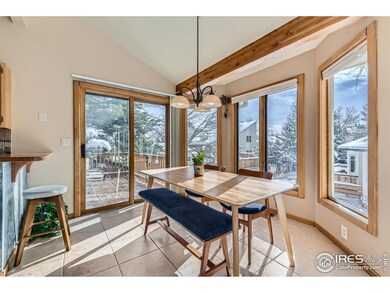
3660 Larkwood Ct Boulder, CO 80304
North Boulder NeighborhoodHighlights
- Two Primary Bedrooms
- Open Floorplan
- Wooded Lot
- Centennial Middle School Rated A-
- Deck
- Cathedral Ceiling
About This Home
As of April 2025Larkwood Ct, is a little known gem in heart of Boulder. Kalmia's A close proximity to parks & trails create the perfect blend of comfort and tranquility. It is the personal home and former owner/ developer of the neighborhood. Exceptionally well cared for and nestled on a quiet cul-de-sac, this classically designed residence combines energy efficiency and vibrance. The thoughtfully designed the southern exposure, air lock entry way and open concepts timeless. Walking distance to Parkside Park, Wonderland lake & trials other connivence's, like Tangerine restaurant, coffee shops and grocery stores. Step inside, feel the warmth of The Colorado sun. The well appointed kitchen includes, custom wood cabinets, quartz countertops, stainless steel appliances and adjoin one of three deck for maybe...dinning al fresco? Primary suite with cathedral ceiling, private deck and a 5-piece bathroom. The Walk out garden level with 2 beds, 1 full bath and kitchenette make for the ideal ADU opportunity. Existing lock-off separate entrance. Airbnb, mother-in-law suite, for flexibility and the additional income. Upper level has separate suite with suspensive Southwest Flatiron views. Outside the house you will see a meticulously maintained oasis, walk out balcony's, private patio, lush trees that provide all for natural privacy. Welcome to the pure privacy of Colorado living,
Home Details
Home Type
- Single Family
Est. Annual Taxes
- $6,532
Year Built
- Built in 1982
Lot Details
- 7,654 Sq Ft Lot
- Cul-De-Sac
- Level Lot
- Sprinkler System
- Wooded Lot
Parking
- 2 Car Attached Garage
- Oversized Parking
Home Design
- Wood Frame Construction
- Composition Roof
Interior Spaces
- 2,991 Sq Ft Home
- 2-Story Property
- Open Floorplan
- Wet Bar
- Cathedral Ceiling
- Family Room
- Basement Fills Entire Space Under The House
Kitchen
- Electric Oven or Range
- Self-Cleaning Oven
- Dishwasher
- Disposal
Flooring
- Carpet
- Tile
Bedrooms and Bathrooms
- 4 Bedrooms
- Double Master Bedroom
- Bathtub and Shower Combination in Primary Bathroom
Laundry
- Laundry on lower level
- Dryer
- Washer
Outdoor Features
- Balcony
- Deck
- Patio
Schools
- Crest View Elementary School
- Centennial Middle School
- Boulder High School
Additional Features
- Energy-Efficient HVAC
- Forced Air Heating and Cooling System
Community Details
- No Home Owners Association
- Von Riesen Subdivision
Listing and Financial Details
- Assessor Parcel Number R0089778
Map
Home Values in the Area
Average Home Value in this Area
Property History
| Date | Event | Price | Change | Sq Ft Price |
|---|---|---|---|---|
| 04/24/2025 04/24/25 | Sold | $1,275,000 | -8.6% | $426 / Sq Ft |
| 03/25/2025 03/25/25 | Price Changed | $1,395,000 | -3.5% | $466 / Sq Ft |
| 03/06/2025 03/06/25 | Price Changed | $1,445,000 | -3.3% | $483 / Sq Ft |
| 02/15/2025 02/15/25 | For Sale | $1,495,000 | -- | $500 / Sq Ft |
Tax History
| Year | Tax Paid | Tax Assessment Tax Assessment Total Assessment is a certain percentage of the fair market value that is determined by local assessors to be the total taxable value of land and additions on the property. | Land | Improvement |
|---|---|---|---|---|
| 2024 | $6,532 | $82,336 | $33,654 | $48,682 |
| 2023 | $6,532 | $82,336 | $37,339 | $48,682 |
| 2022 | $5,462 | $65,768 | $31,657 | $34,111 |
| 2021 | $5,208 | $67,660 | $32,568 | $35,092 |
| 2020 | $5,120 | $65,966 | $27,957 | $38,009 |
| 2019 | $5,041 | $65,966 | $27,957 | $38,009 |
| 2018 | $4,495 | $59,040 | $26,496 | $32,544 |
| 2017 | $4,959 | $71,696 | $29,293 | $42,403 |
| 2016 | $4,410 | $50,944 | $36,298 | $14,646 |
| 2015 | $4,176 | $41,702 | $11,144 | $30,558 |
| 2014 | $3,506 | $41,702 | $11,144 | $30,558 |
Deed History
| Date | Type | Sale Price | Title Company |
|---|---|---|---|
| Interfamily Deed Transfer | -- | -- | |
| Deed | -- | -- | |
| Warranty Deed | $190,300 | -- | |
| Deed | -- | -- | |
| Deed | -- | -- |
Similar Homes in Boulder, CO
Source: IRES MLS
MLS Number: 1026258
APN: 1463202-25-002
- 2624 Kalmia Ave
- 2550 Linden Ave
- 3785 Birchwood Dr Unit 72
- 3575 28th St Unit 102
- 3737 26th St
- 2663 Lloyd Cir Unit A3
- 3805 Northbrook Dr Unit A
- 3805 Northbrook Dr Unit D
- 3825 Northbrook Dr Unit F
- 3525 28th St Unit 304
- 2687 Juniper Ave Unit 63
- 3515 28th St Unit 105
- 2725 Juniper Ave Unit 78
- 2875 Island Dr
- 2667 Juniper Ave Unit 53
- 3885 Birchwood Dr
- 3823 Paseo Del Prado St
- 2728 Northbrook Place
- 2640 Juniper Ave Unit 2
- 3835 Norwood Ct
