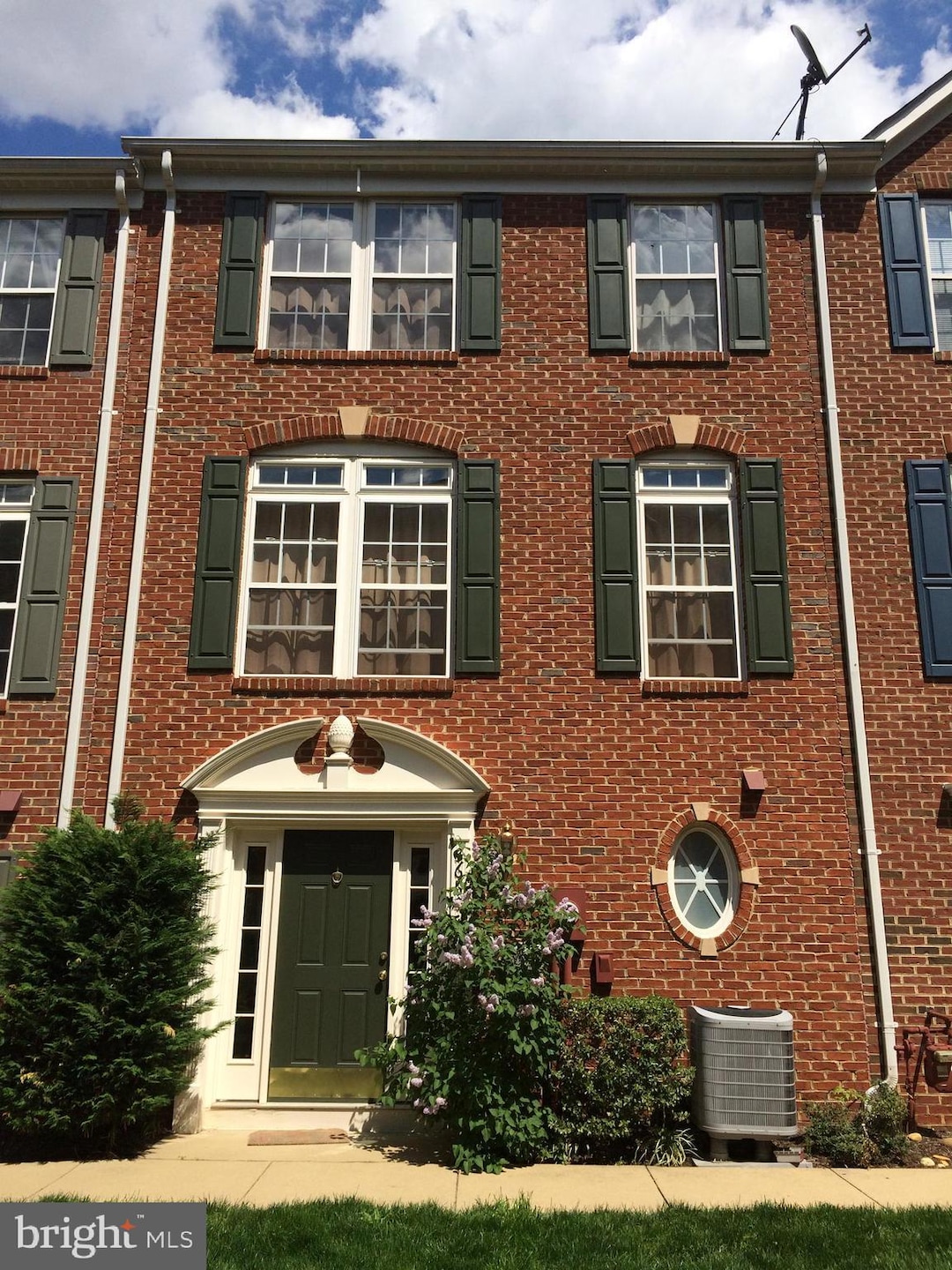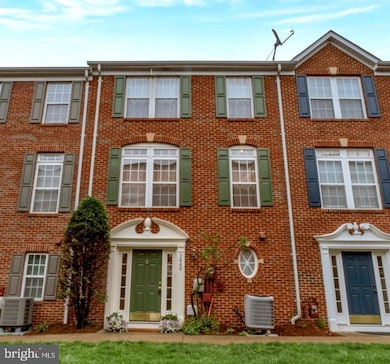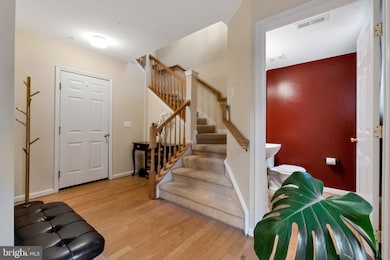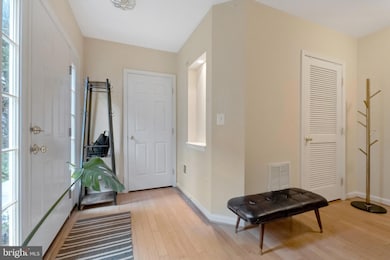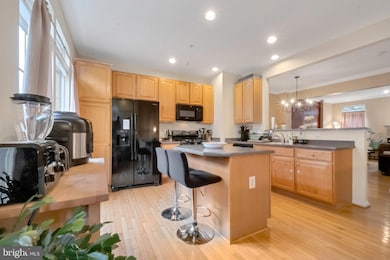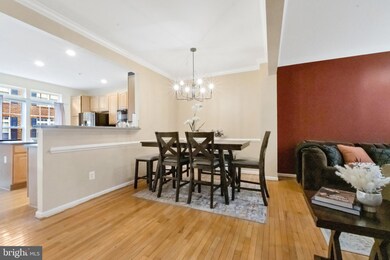
3660 Madison Watch Way Falls Church, VA 22041
Bailey's Crossroads NeighborhoodEstimated payment $4,528/month
Highlights
- Popular Property
- Gourmet Kitchen
- Colonial Architecture
- Belvedere Elementary School Rated A-
- Open Floorplan
- Wood Flooring
About This Home
Beautiful Townhome, lovingly maintained by Original Owners. Four levels of elegant living space. Main level features Hardwood Floors Throughout, Gourmet Kitchen and Dining Room / Living Room Combo that walks out to Cozy Balcony. Two Owner's Suites grace upper levels. Primary Owner's Suite includes Walk-in Closet and Owner’s Bath with Jacuzzi Soaking Tub and Separate Shower. 2nd Owner’s Suite on Upper Level Two also contains a Full Bath and offers the flexibility of use as a Loft or Den. Energy Efficient Gas Heat, Gas Cooking, Gas Fireplace, Gas Hot Water Heater and Dual-Zone HVAC. Four Bedrooms, 3.5 Baths, Two Car Garage and numerous guest parking spaces add to amenities that compel. Attractive Community with Gazebo Courtyard, an oasis located Inside the Beltway, minutes to every sought after shopping, dining, and entertainment venue. Commuter’s Dream, 15 minute drive to East Falls Church Metro, West Falls Church Metro, the Pentagon and Reagan National Airport.
Townhouse Details
Home Type
- Townhome
Est. Annual Taxes
- $7,571
Year Built
- Built in 2002
Lot Details
- 897 Sq Ft Lot
- Property is in excellent condition
HOA Fees
- $157 Monthly HOA Fees
Parking
- 2 Car Direct Access Garage
- Parking Storage or Cabinetry
- Rear-Facing Garage
- Garage Door Opener
- Parking Permit Included
- Assigned Parking
Home Design
- Colonial Architecture
- Slab Foundation
- Brick Front
Interior Spaces
- 1,814 Sq Ft Home
- Property has 4 Levels
- Open Floorplan
- Chair Railings
- Crown Molding
- Fireplace Mantel
- Gas Fireplace
- Entrance Foyer
- Family Room Off Kitchen
- Combination Dining and Living Room
Kitchen
- Gourmet Kitchen
- Gas Oven or Range
- Built-In Microwave
- Ice Maker
- Dishwasher
- Kitchen Island
- Disposal
Flooring
- Wood
- Carpet
Bedrooms and Bathrooms
- 4 Bedrooms
- En-Suite Bathroom
- Walk-In Closet
- Hydromassage or Jetted Bathtub
Laundry
- Laundry in unit
- Dryer
- Washer
Finished Basement
- Walk-Out Basement
- Garage Access
- Rear Basement Entry
Schools
- Belvedere Elementary School
- Glasgow Middle School
- Justice High School
Utilities
- Forced Air Heating and Cooling System
- Vented Exhaust Fan
- Natural Gas Water Heater
- Cable TV Available
Listing and Financial Details
- Tax Lot 57
- Assessor Parcel Number 0614 42020057
Community Details
Overview
- Association fees include common area maintenance, lawn maintenance, reserve funds, snow removal, trash
- Madison Place HOA
- Built by Ryan Homes
- Madison Lane Subdivision, Livingston Elev Floorplan
Pet Policy
- No Pets Allowed
Map
Home Values in the Area
Average Home Value in this Area
Tax History
| Year | Tax Paid | Tax Assessment Tax Assessment Total Assessment is a certain percentage of the fair market value that is determined by local assessors to be the total taxable value of land and additions on the property. | Land | Improvement |
|---|---|---|---|---|
| 2024 | $7,328 | $632,560 | $190,000 | $442,560 |
| 2023 | $6,533 | $578,940 | $180,000 | $398,940 |
| 2022 | $6,340 | $554,480 | $170,000 | $384,480 |
| 2021 | $6,214 | $529,510 | $155,000 | $374,510 |
| 2020 | $5,935 | $501,480 | $155,000 | $346,480 |
| 2019 | $5,772 | $487,690 | $148,000 | $339,690 |
| 2018 | $5,460 | $474,800 | $145,000 | $329,800 |
| 2017 | $5,512 | $474,800 | $145,000 | $329,800 |
| 2016 | $5,501 | $474,800 | $145,000 | $329,800 |
| 2015 | $5,239 | $469,460 | $140,000 | $329,460 |
| 2014 | $4,624 | $415,310 | $135,000 | $280,310 |
Property History
| Date | Event | Price | Change | Sq Ft Price |
|---|---|---|---|---|
| 04/16/2025 04/16/25 | For Sale | $670,000 | 0.0% | $369 / Sq Ft |
| 06/10/2013 06/10/13 | Under Contract | -- | -- | -- |
| 05/22/2013 05/22/13 | For Rent | $2,700 | -0.9% | -- |
| 05/22/2013 05/22/13 | Rented | $2,725 | -- | -- |
Mortgage History
| Date | Status | Loan Amount | Loan Type |
|---|---|---|---|
| Closed | $322,564 | Stand Alone Refi Refinance Of Original Loan | |
| Closed | $338,800 | Adjustable Rate Mortgage/ARM |
Similar Homes in Falls Church, VA
Source: Bright MLS
MLS Number: VAFX2227882
APN: 0614-42020057
- 3615 Madison Ln
- 6119 Madison Crest Ct
- 6086 Madison Pointe Ct
- 3705 Ambrose Hills Rd
- 3891B Steppes Ct
- 3520 Tyler St
- 3762 Madison Ln Unit 3762B
- 3747 Powell Ln
- 3803 Bell Manor Ct
- 3817 Bell Manor Ct
- 3518 Pinetree Terrace
- 3504 Lake St
- 3800 Powell Ln Unit 828
- 3800 Powell Ln Unit 703
- 3800 Powell Ln Unit 804
- 3800 Powell Ln Unit 727
- 3506 Lake St
- 6202 Parkhill Dr
- 3430 Blair Rd
- 3903 Cook St
