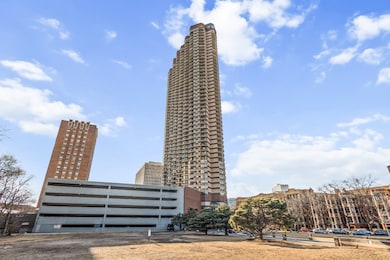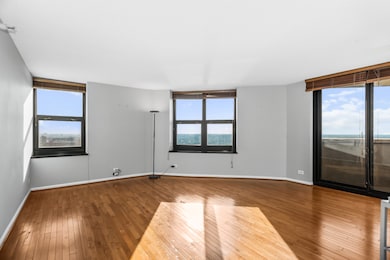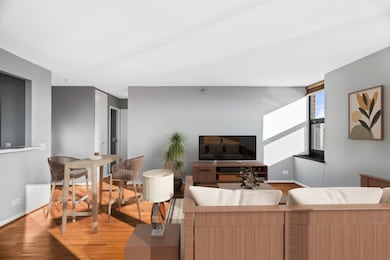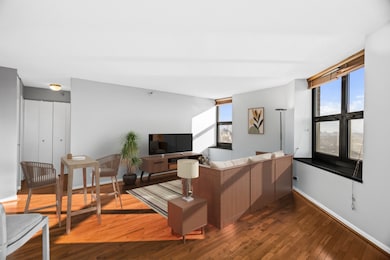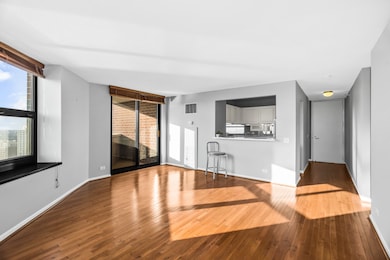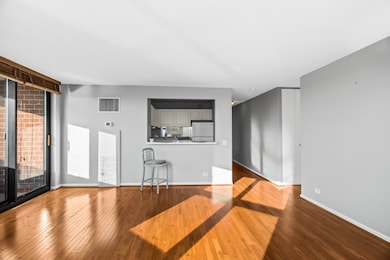
3660 N Lake Shore Dr Unit 2712 Chicago, IL 60613
Lakeview East NeighborhoodEstimated payment $1,894/month
Highlights
- Hot Property
- Wood Flooring
- Sundeck
- Doorman
- Party Room
- Elevator
About This Home
Stunning 27th-Floor Studio with Breathtaking Views in the heart of Lincoln Park! Wake up to spectacular lake, city and Wrigley Field views from this beautifully updated studio in the sought-after New York building. Perfectly situated in Lincoln Park, this home offers the best of urban living with unbeatable convenience and style. Step inside to find gleaming hardwood floors, neutral decor, and ample storage throughout. The spacious main room is ideal for a convertible sofa or daybed, dining table and entertainment space. It seamlessly flows into an updated kitchen with white cabinetry, bar seating and updated appliances. A private balcony invites you to soak in panoramic skyline and lakefront vistas. A hallway lined with two sets of generous closets leads to the updated bathroom, ensuring both style and functionality. Unit includes external storage space in basement. The New York is a full-amenity building offering 24-hour door staff, a rooftop deck, multiple party rooms, a large laundry facility, and onsite management. This pet- and rental-friendly building is just steps from the Red, Brown, and Purple Lines, with convenient bus routes at your doorstep. Deeded garage parking (#D3) available for purchase separately. Don't miss this incredible opportunity to own a high-rise retreat in one of Chicago's most desirable neighborhoods!
Property Details
Home Type
- Condominium
Est. Annual Taxes
- $4,642
Year Built
- Built in 1987
Lot Details
- Dog Run
- Additional Parcels
HOA Fees
- $407 Monthly HOA Fees
Parking
- 1 Car Garage
- Driveway
Home Design
- Studio
- Brick Exterior Construction
- Brick Foundation
- Block Foundation
- Rubber Roof
- Concrete Perimeter Foundation
Interior Spaces
- 600 Sq Ft Home
- Window Screens
- Entrance Foyer
- Family Room
- Combination Dining and Living Room
- Wood Flooring
- Laundry Room
Kitchen
- Range
- Microwave
- Dishwasher
Bedrooms and Bathrooms
- Walk-In Closet
- 1 Full Bathroom
Outdoor Features
- Balcony
Utilities
- Forced Air Heating and Cooling System
- Lake Michigan Water
- Cable TV Available
Community Details
Overview
- Association fees include water, insurance, doorman, tv/cable, exterior maintenance, scavenger, snow removal
- 594 Units
- Daphene Dayrit Association, Phone Number (773) 883-2300
- High-Rise Condominium
- New York Condominiums Subdivision
- Property managed by New York Condominiums Lake View
- 48-Story Property
Amenities
- Doorman
- Valet Parking
- Sundeck
- Party Room
- Coin Laundry
- Elevator
- Package Room
- Convenience Store
Recreation
- Bike Trail
Pet Policy
- Pets up to 100 lbs
- Limit on the number of pets
- Pet Size Limit
- Dogs and Cats Allowed
Security
- Resident Manager or Management On Site
Map
Home Values in the Area
Average Home Value in this Area
Tax History
| Year | Tax Paid | Tax Assessment Tax Assessment Total Assessment is a certain percentage of the fair market value that is determined by local assessors to be the total taxable value of land and additions on the property. | Land | Improvement |
|---|---|---|---|---|
| 2024 | $3,085 | $16,965 | $333 | $16,632 |
| 2023 | $3,085 | $15,001 | $299 | $14,702 |
| 2022 | $3,085 | $15,001 | $299 | $14,702 |
| 2021 | $3,016 | $14,999 | $298 | $14,701 |
| 2020 | $2,912 | $13,071 | $186 | $12,885 |
| 2019 | $2,854 | $14,203 | $186 | $14,017 |
| 2018 | $2,806 | $14,203 | $186 | $14,017 |
| 2017 | $2,559 | $11,888 | $163 | $11,725 |
| 2016 | $2,381 | $11,888 | $163 | $11,725 |
| 2015 | $2,178 | $11,888 | $163 | $11,725 |
| 2014 | $1,808 | $9,742 | $126 | $9,616 |
| 2013 | $1,772 | $9,742 | $126 | $9,616 |
Property History
| Date | Event | Price | Change | Sq Ft Price |
|---|---|---|---|---|
| 04/07/2025 04/07/25 | For Sale | $197,000 | +6.5% | $328 / Sq Ft |
| 09/23/2019 09/23/19 | Sold | $185,000 | +9.5% | $308 / Sq Ft |
| 08/18/2019 08/18/19 | Pending | -- | -- | -- |
| 08/05/2019 08/05/19 | For Sale | $169,000 | -- | $282 / Sq Ft |
Deed History
| Date | Type | Sale Price | Title Company |
|---|---|---|---|
| Warranty Deed | $185,000 | Greater Illinois Title | |
| Warranty Deed | $182,000 | Multiple | |
| Warranty Deed | $153,500 | -- |
Mortgage History
| Date | Status | Loan Amount | Loan Type |
|---|---|---|---|
| Previous Owner | $165,600 | New Conventional | |
| Previous Owner | $175,000 | New Conventional | |
| Previous Owner | $27,300 | Stand Alone Second | |
| Previous Owner | $145,600 | Unknown | |
| Previous Owner | $163,200 | Unknown | |
| Previous Owner | $172,000 | Balloon | |
| Previous Owner | $138,050 | Unknown |
About the Listing Agent

Meet Mary Summerville
Founder | Broker
With over 30 years of experience, 1,746 transactions closed, and $? billion in sales, Summerville Partners has built a loyal clientele by demonstrating exceptional market knowledge, outstanding customer service, and the utmost integrity. The team prides itself on its client-centric philosophy which requires continual honing of skills and adaptive ways of doing business. Summerville Partners stays ahead of the curve on market inventory and employs the
Mary's Other Listings
Source: Midwest Real Estate Data (MRED)
MLS Number: 12331565
APN: 14-21-110-048-1263
- 3660 N Lake Shore Dr Unit 711
- 3660 N Lake Shore Dr Unit P051
- 3660 N Lake Shore Dr Unit 2908
- 3660 N Lake Shore Dr Unit 2105
- 3660 N Lake Shore Dr Unit 709
- 3660 N Lake Shore Dr Unit 4702
- 3638 N Pine Grove Ave Unit G2
- 626 W Waveland Ave Unit 3E
- 636 W Waveland Ave Unit 4E
- 3700 N Lake Shore Dr Unit 113
- 3700 N Lake Shore Dr Unit 305
- 3600 N Lake Shore Dr Unit 1523
- 3600 N Lake Shore Dr Unit 422
- 3600 N Lake Shore Dr Unit 2412
- 3600 N Lake Shore Dr Unit 514
- 3600 N Lake Shore Dr Unit 2307
- 3600 N Lake Shore Dr Unit 2512
- 3600 N Lake Shore Dr Unit 207
- 3600 N Lake Shore Dr Unit 517
- 3600 N Lake Shore Dr Unit 609

