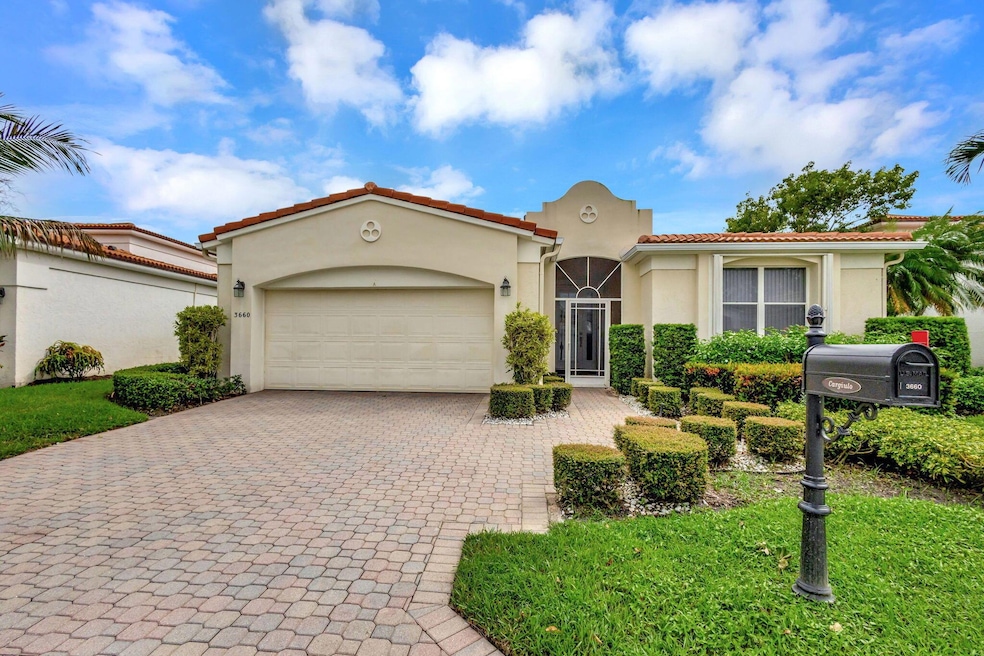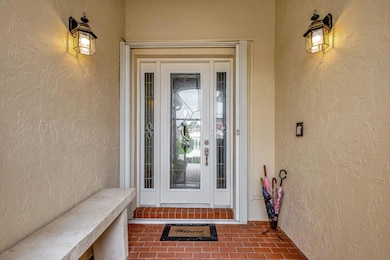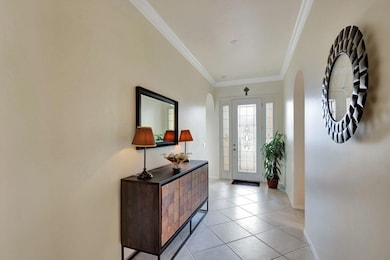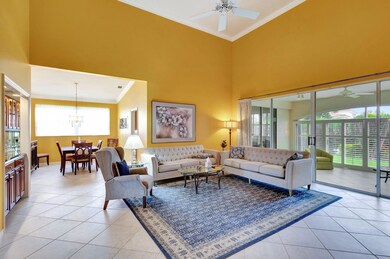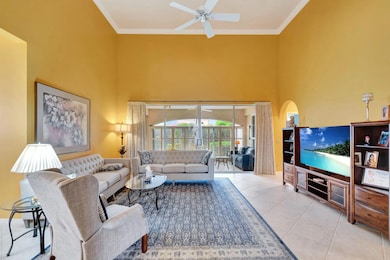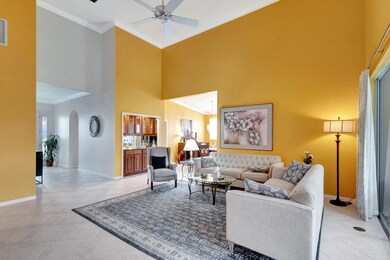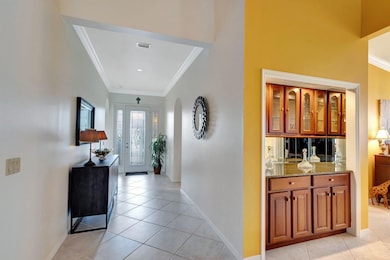
3660 Northwind Ct Jupiter, FL 33477
Jonathan's Landing NeighborhoodEstimated payment $8,220/month
Highlights
- Gated with Attendant
- Garden View
- Community Pool
- Beacon Cove Intermediate School Rated A-
- High Ceiling
- Bocce Ball Court
About This Home
This impeccably maintained three-bedroom, three-and-a-half-bath home is situated in one of the most desirable neighborhoods of Jonathan's Landing, affectionately known as JL. As you enter through the grand front doors, you'll be greeted by a spacious living room offering stunning views of the enclosed lanai and the lush garden beyond. The lanai, a perfect sanctuary for relaxation or entertaining, showcases an incredible garden view that provides a sense of privacy and tranquility. The kitchen boasts granite countertops, upgraded cabinets, and newer appliances, flowing seamlessly into a large family room for effortless gatherings.Enjoy the country club lifestyle in Jonathan's Landing, featuring three championship golf courses, a full-service marina, a health club and spa, (see more)
Home Details
Home Type
- Single Family
Est. Annual Taxes
- $5,931
Year Built
- Built in 1988
Lot Details
- 6,847 Sq Ft Lot
- Property is zoned RM
HOA Fees
- $1,028 Monthly HOA Fees
Parking
- 2 Car Attached Garage
- Garage Door Opener
Interior Spaces
- 2,456 Sq Ft Home
- 1-Story Property
- Built-In Features
- Bar
- High Ceiling
- Ceiling Fan
- Entrance Foyer
- Florida or Dining Combination
- Garden Views
Kitchen
- Electric Range
- Microwave
- Dishwasher
- Disposal
Flooring
- Carpet
- Ceramic Tile
Bedrooms and Bathrooms
- 3 Bedrooms
- Dual Sinks
- Separate Shower in Primary Bathroom
Laundry
- Laundry Room
- Dryer
- Washer
Additional Features
- Patio
- Central Heating and Cooling System
Listing and Financial Details
- Assessor Parcel Number 00434107160000480
Community Details
Overview
- Association fees include common areas, ground maintenance
- Windrift At Jonathans Lan Subdivision
Recreation
- Bocce Ball Court
- Community Pool
- Park
- Trails
Security
- Gated with Attendant
Map
Home Values in the Area
Average Home Value in this Area
Tax History
| Year | Tax Paid | Tax Assessment Tax Assessment Total Assessment is a certain percentage of the fair market value that is determined by local assessors to be the total taxable value of land and additions on the property. | Land | Improvement |
|---|---|---|---|---|
| 2024 | $6,083 | $382,535 | -- | -- |
| 2023 | $5,931 | $371,393 | $0 | $0 |
| 2022 | $5,884 | $360,576 | $0 | $0 |
| 2021 | $5,841 | $350,074 | $0 | $0 |
| 2020 | $5,799 | $345,241 | $0 | $0 |
| 2019 | $6,787 | $396,656 | $0 | $0 |
| 2018 | $6,423 | $389,260 | $0 | $0 |
| 2017 | $6,344 | $381,254 | $0 | $0 |
| 2016 | $3,185 | $373,412 | $0 | $0 |
| 2015 | $6,530 | $370,816 | $0 | $0 |
| 2014 | $6,548 | $367,873 | $0 | $0 |
Property History
| Date | Event | Price | Change | Sq Ft Price |
|---|---|---|---|---|
| 04/09/2025 04/09/25 | Price Changed | $1,200,000 | -7.7% | $489 / Sq Ft |
| 03/14/2025 03/14/25 | Price Changed | $1,300,000 | -7.1% | $529 / Sq Ft |
| 02/05/2025 02/05/25 | Price Changed | $1,400,000 | -6.4% | $570 / Sq Ft |
| 12/05/2024 12/05/24 | Price Changed | $1,495,000 | -6.6% | $609 / Sq Ft |
| 10/15/2024 10/15/24 | For Sale | $1,600,000 | +244.1% | $651 / Sq Ft |
| 04/01/2019 04/01/19 | Sold | $465,000 | -11.4% | $158 / Sq Ft |
| 03/02/2019 03/02/19 | Pending | -- | -- | -- |
| 11/16/2018 11/16/18 | For Sale | $525,000 | -- | $178 / Sq Ft |
Deed History
| Date | Type | Sale Price | Title Company |
|---|---|---|---|
| Interfamily Deed Transfer | -- | Attorney | |
| Warranty Deed | $465,000 | Attorney | |
| Warranty Deed | $275,000 | -- | |
| Warranty Deed | $257,500 | -- |
Similar Homes in the area
Source: BeachesMLS
MLS Number: R11028654
APN: 00-43-41-07-16-000-0480
- 16665 Narrows Dr
- 16670 Hidden Cove Dr
- 16648 Traders Crossing N Unit 1050
- 3790 Shearwater Dr
- 16501 Riverwind Dr
- 16481 Riverwind Dr
- 263 Regatta Dr
- 251 Regatta Dr
- 16100 W Bay Dr Unit 247
- 16100 W Bay Dr Unit 250
- 16100 W Bay 147 Dr Unit 147
- 3299 Bridgegate Dr
- 3322 Casseekey Island Rd Unit 104
- 3322 Casseekey Island Rd Unit 504
- 3322 Casseekey Island Rd Unit 502
- 16910 Bay St Unit 2040
- 16910 Bay St Unit 4050
- 3881 Back Bay Dr Unit 120
- 3928 Shearwater Dr
- 3196 S Bay Cir
