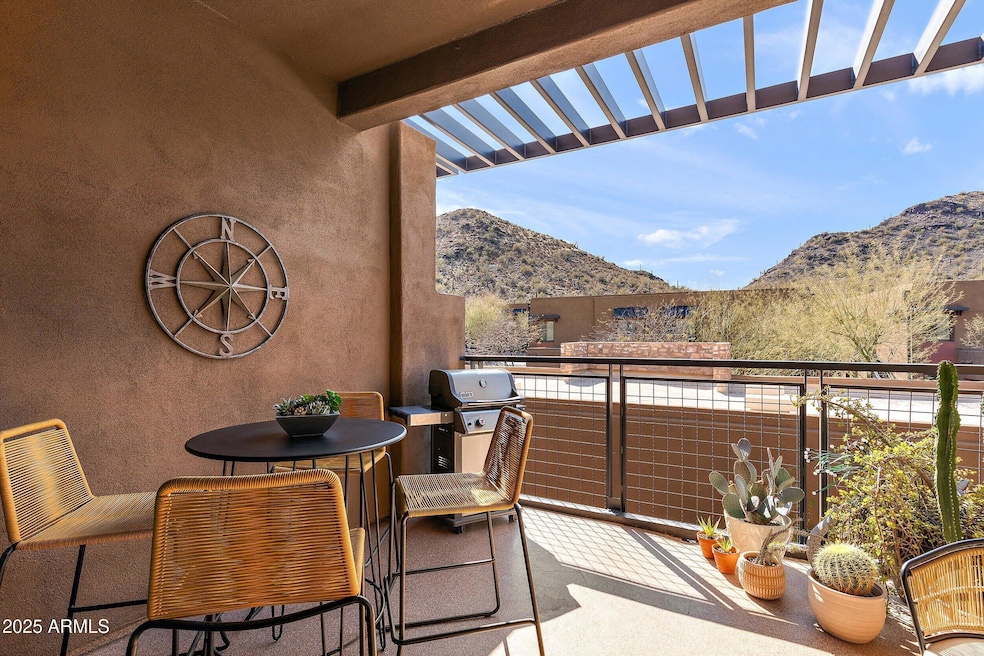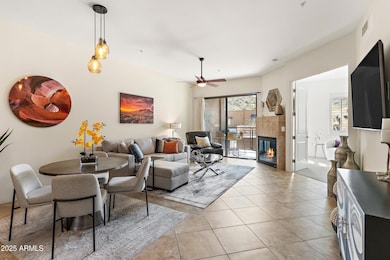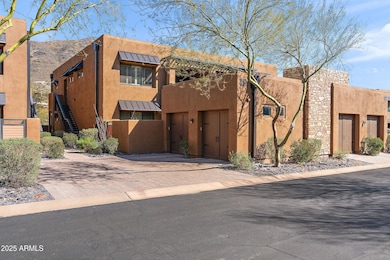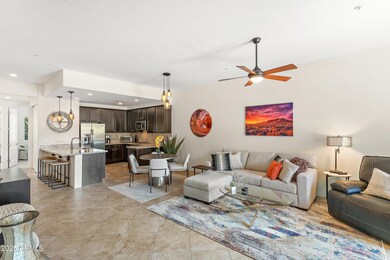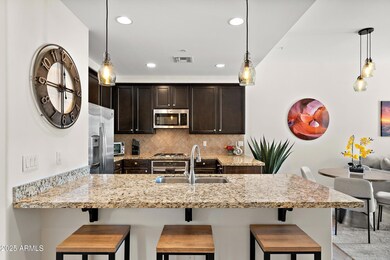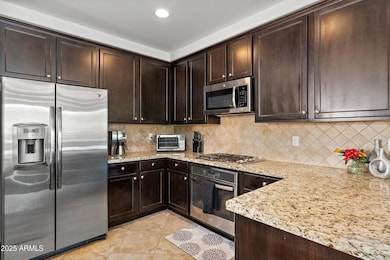
36600 N Cave Creek Rd Unit 9 B Cave Creek, AZ 85331
Estimated payment $3,604/month
Highlights
- Unit is on the top floor
- Mountain View
- End Unit
- Black Mountain Elementary School Rated A-
- Contemporary Architecture
- Granite Countertops
About This Home
Welcome to this impeccably maintained, low-maintenance 3-bedroom, 2-bath upper-level unit, designed for easy living. Ideally situated to take full advantage of the stunning 360-degree mountain views and the natural beauty of the Sonoran Desert, offering a truly resort-like atmosphere.
The unit is perfectly positioned to enjoy breathtaking mountain views from every room. With 10-foot ceilings throughout, the space feels open and airy, creating an inviting and bright environment. The large covered patio is a standout feature, offering plenty of space for dining or simply relaxing while watching the sunset over the mountains. Equipped with a gas grill, it's ideal for entertaining or enjoying peaceful evenings outdoors. For added convenience, there is a one-car garage plus plenty of additional parking next to the building.
As a resident, you'll also have access to exceptional community amenities, including an elevated pool and spa with panoramic views, a grill area, and a cozy firepit. Public hiking trails are nearby, allowing you to explore the natural desert landscape at your leisure.
Located just minutes away from the charming towns of Cave Creek and Carefree, you'll enjoy an abundance of shopping, dining, and entertainment options.
This home offers the perfect combination of convenience, luxury, and natural beauty.
Townhouse Details
Home Type
- Townhome
Est. Annual Taxes
- $1,364
Year Built
- Built in 2013
Lot Details
- 1,456 Sq Ft Lot
- Desert faces the front of the property
- End Unit
- 1 Common Wall
- Private Streets
- Block Wall Fence
HOA Fees
- $370 Monthly HOA Fees
Parking
- 1 Car Detached Garage
- Garage ceiling height seven feet or more
Home Design
- Contemporary Architecture
- Wood Frame Construction
- Spray Foam Insulation
- Built-Up Roof
- Foam Roof
- Stucco
Interior Spaces
- 1,558 Sq Ft Home
- 2-Story Property
- Ceiling height of 9 feet or more
- Ceiling Fan
- Gas Fireplace
- Double Pane Windows
- Low Emissivity Windows
- Living Room with Fireplace
- Mountain Views
Kitchen
- Breakfast Bar
- Gas Cooktop
- Built-In Microwave
- Kitchen Island
- Granite Countertops
Flooring
- Carpet
- Tile
Bedrooms and Bathrooms
- 3 Bedrooms
- 2 Bathrooms
- Dual Vanity Sinks in Primary Bathroom
- Bathtub With Separate Shower Stall
Schools
- Black Mountain Elementary School
- Sonoran Trails Middle School
- Cactus Shadows High School
Utilities
- Cooling Available
- Heating Available
- High Speed Internet
- Cable TV Available
Additional Features
- No Interior Steps
- Balcony
- Unit is on the top floor
Listing and Financial Details
- Tax Lot 9B
- Assessor Parcel Number 211-55-123
Community Details
Overview
- Association fees include roof repair, insurance, ground maintenance, street maintenance, roof replacement, maintenance exterior
- Aam Association, Phone Number (602) 957-9191
- Built by Sydcor Southwest
- Village At Surrey Hills Condominium Amd Subdivision, Saguaro Floorplan
Recreation
- Heated Community Pool
- Community Spa
- Bike Trail
Map
Home Values in the Area
Average Home Value in this Area
Tax History
| Year | Tax Paid | Tax Assessment Tax Assessment Total Assessment is a certain percentage of the fair market value that is determined by local assessors to be the total taxable value of land and additions on the property. | Land | Improvement |
|---|---|---|---|---|
| 2025 | $1,364 | $35,357 | -- | -- |
| 2024 | $1,309 | $33,673 | -- | -- |
| 2023 | $1,309 | $36,320 | $7,260 | $29,060 |
| 2022 | $1,284 | $31,350 | $6,270 | $25,080 |
| 2021 | $1,433 | $31,330 | $6,260 | $25,070 |
| 2020 | $1,413 | $28,560 | $5,710 | $22,850 |
| 2019 | $1,374 | $27,380 | $5,470 | $21,910 |
| 2018 | $1,318 | $26,300 | $5,260 | $21,040 |
| 2017 | $1,271 | $25,210 | $5,040 | $20,170 |
| 2016 | $1,241 | $26,250 | $5,250 | $21,000 |
| 2015 | $1,195 | $24,210 | $4,840 | $19,370 |
Property History
| Date | Event | Price | Change | Sq Ft Price |
|---|---|---|---|---|
| 03/21/2025 03/21/25 | For Sale | $559,000 | +24.2% | $359 / Sq Ft |
| 12/03/2021 12/03/21 | Sold | $450,000 | 0.0% | $289 / Sq Ft |
| 09/24/2021 09/24/21 | For Sale | $450,000 | 0.0% | $289 / Sq Ft |
| 09/10/2021 09/10/21 | Off Market | $450,000 | -- | -- |
| 08/25/2021 08/25/21 | For Sale | $450,000 | +67.3% | $289 / Sq Ft |
| 06/19/2014 06/19/14 | Sold | $269,000 | +1.5% | $171 / Sq Ft |
| 05/06/2014 05/06/14 | Pending | -- | -- | -- |
| 03/25/2014 03/25/14 | For Sale | $265,000 | -- | $168 / Sq Ft |
Deed History
| Date | Type | Sale Price | Title Company |
|---|---|---|---|
| Warranty Deed | $450,000 | Magnus Title Agency Llc | |
| Warranty Deed | $269,000 | Equity Title Agency Inc |
Mortgage History
| Date | Status | Loan Amount | Loan Type |
|---|---|---|---|
| Open | $360,000 | New Conventional | |
| Previous Owner | $152,000 | Adjustable Rate Mortgage/ARM | |
| Previous Owner | $175,000 | New Conventional |
Similar Homes in Cave Creek, AZ
Source: Arizona Regional Multiple Listing Service (ARMLS)
MLS Number: 6839141
APN: 211-55-123
- 36600 N Cave Creek Rd Unit 17D
- 36600 N Cave Creek Rd Unit C17
- 36600 N Cave Creek Rd Unit D11
- 0 N Cave Creek Rd Unit 6755143
- 6213 E Carriage Dr Unit 2
- 6117 E Carriage Dr Unit 45
- 36601 N Cave Creek Rd
- 1901 E Long Rifle Rd
- 36590 N Sunset Trail Unit 5
- 6002 E Cholla Rd
- 6038 E Tally Ho Dr
- 37645 N Cave Creek Rd Unit 3
- 37645 N Cave Creek Rd Unit 2
- 36520 N 61st St Unit 9
- 0 E Carriage Dr Unit 6827355
- 6212 E Carriage Dr
- 6114 E Carriage Dr Unit 2
- 6019 E Dolomora Place
- 5825 E Blue Ridge Dr Unit 48
- 37455 N Ootam Rd Unit 4
