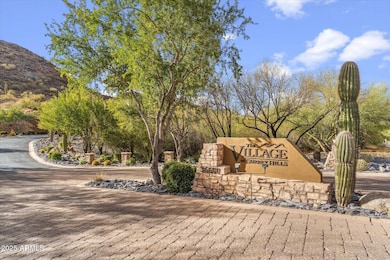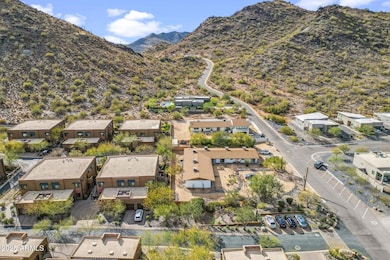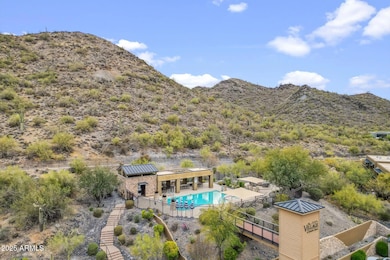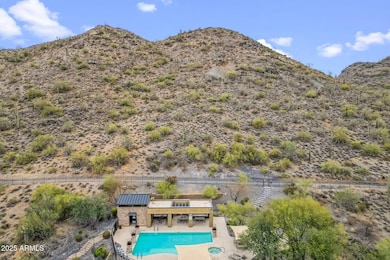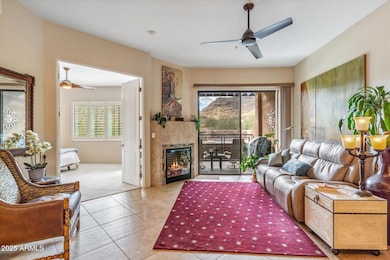
36600 N Cave Creek Rd Unit D11 Cave Creek, AZ 85331
Estimated payment $3,450/month
Highlights
- Unit is on the top floor
- Mountain View
- End Unit
- Black Mountain Elementary School Rated A-
- Santa Fe Architecture
- Granite Countertops
About This Home
This upper level 3 bedroom/2 bath expansive Great Room floor plan features mountain views from the owners private suite balcony and from the two front bedrooms. The great room features a gas fireplace, the kitchen has granite countertops, 42'' cabinets and a gas range and SS appliances and the bathrooms are finished with granite and tile surrounds. Owners suite has a barn door to bath and a large walk-in closet. Very open and easy living w/ 10 ft ceilings. A one car garage w/ plenty of additional storage space. The community backs to the mountain preserve w/ hiking trails, a very cool elevated community pool and spa, outdoor kitchen, firepit and amazing views from the elevated pool. Located close to the town of Cave Creek and tons of shopping and restaurants on Carefree Highway.
Townhouse Details
Home Type
- Townhome
Est. Annual Taxes
- $1,448
Year Built
- Built in 2014
Lot Details
- 1,456 Sq Ft Lot
- End Unit
- Wrought Iron Fence
HOA Fees
- $320 Monthly HOA Fees
Parking
- 1 Car Garage
Home Design
- Santa Fe Architecture
- Wood Frame Construction
- Built-Up Roof
- Stucco
Interior Spaces
- 1,558 Sq Ft Home
- 2-Story Property
- Ceiling height of 9 feet or more
- Gas Fireplace
- Double Pane Windows
- Low Emissivity Windows
- Family Room with Fireplace
- Mountain Views
Kitchen
- Breakfast Bar
- Gas Cooktop
- Built-In Microwave
- Granite Countertops
Flooring
- Floors Updated in 2021
- Carpet
- Tile
Bedrooms and Bathrooms
- 3 Bedrooms
- Primary Bathroom is a Full Bathroom
- 2 Bathrooms
- Dual Vanity Sinks in Primary Bathroom
- Bathtub With Separate Shower Stall
Schools
- Black Mountain Elementary School
- Sonoran Trails Middle School
- Cactus Shadows High School
Utilities
- Cooling Available
- Heating Available
- High Speed Internet
- Cable TV Available
Additional Features
- No Interior Steps
- Balcony
- Unit is on the top floor
Listing and Financial Details
- Tax Lot 11D
- Assessor Parcel Number 211-55-133
Community Details
Overview
- Association fees include roof repair, insurance, pest control, ground maintenance, street maintenance, front yard maint, roof replacement, maintenance exterior
- Village At Surrey Hi Association, Phone Number (602) 957-9191
- Built by Sydcor Southwest
- Village At Surrey Hills Condominium Amd Subdivision
Recreation
- Heated Community Pool
- Community Spa
Map
Home Values in the Area
Average Home Value in this Area
Property History
| Date | Event | Price | Change | Sq Ft Price |
|---|---|---|---|---|
| 04/24/2025 04/24/25 | For Rent | $2,600 | 0.0% | -- |
| 04/17/2025 04/17/25 | Price Changed | $539,000 | -1.8% | $346 / Sq Ft |
| 03/31/2025 03/31/25 | Price Changed | $549,000 | -1.8% | $352 / Sq Ft |
| 03/19/2025 03/19/25 | Price Changed | $559,000 | -1.8% | $359 / Sq Ft |
| 03/06/2025 03/06/25 | For Sale | $569,000 | -- | $365 / Sq Ft |
Similar Homes in Cave Creek, AZ
Source: Arizona Regional Multiple Listing Service (ARMLS)
MLS Number: 6831441
- 36600 N Cave Creek Rd Unit 9 B
- 36600 N Cave Creek Rd Unit 17D
- 36600 N Cave Creek Rd Unit D11
- 0 N Cave Creek Rd Unit 6755143
- 6213 E Carriage Dr Unit 2
- 6117 E Carriage Dr Unit 45
- 36601 N Cave Creek Rd
- 1901 E Long Rifle Rd
- 36590 N Sunset Trail Unit 5
- 6002 E Cholla Rd
- 6038 E Tally Ho Dr
- 37645 N Cave Creek Rd Unit 3
- 37645 N Cave Creek Rd Unit 2
- 36520 N 61st St Unit 9
- 0 E Carriage Dr Unit 6827355
- 6212 E Carriage Dr
- 6114 E Carriage Dr Unit 2
- 6019 E Dolomora Place
- 5825 E Blue Ridge Dr Unit 48
- 37455 N Ootam Rd Unit 4

