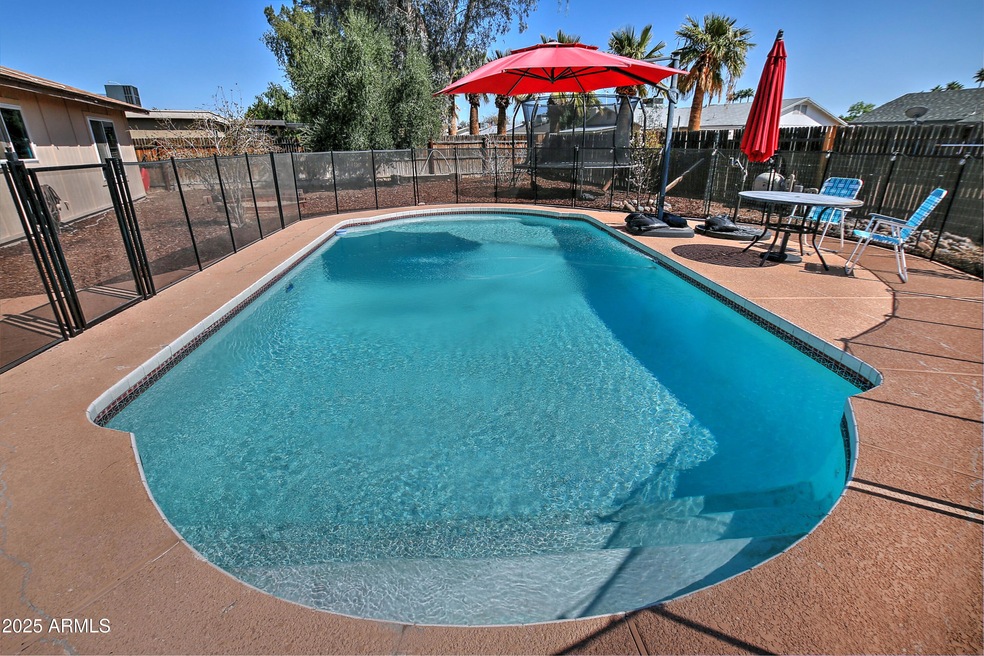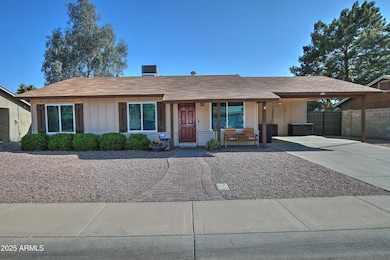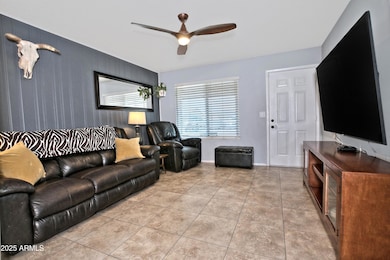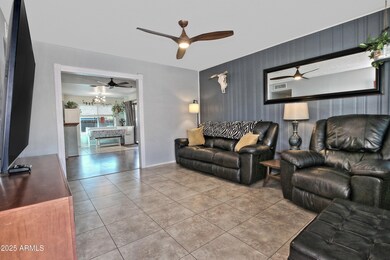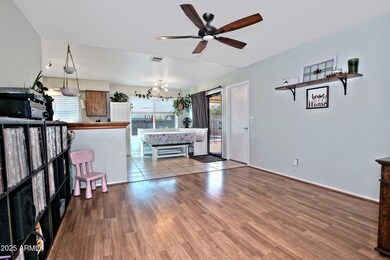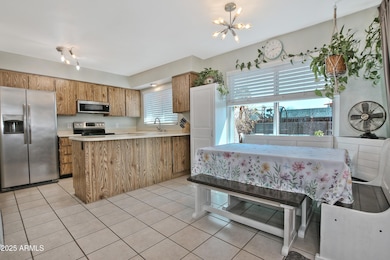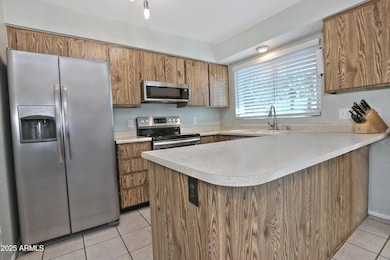
3661 W Oakland St Chandler, AZ 85226
West Chandler NeighborhoodEstimated payment $2,530/month
Highlights
- Private Pool
- RV Gated
- Eat-In Kitchen
- Kyrene Traditional Academy Rated A-
- No HOA
- Cooling Available
About This Home
Welcome to your next home! This MOVE IN READY 3 bedroom 2 bathroom home boasts of a SPARKLING POOL, and rests on an OVERSIZED LOT in a NON-HOA neighborhood. An open floor plan greets you as you enter this special home located conveniently close to freeway access, Chandler Mall, local tech companies, Desert Oasis park, and much more. The well-equipped kitchen overlooks the family room, and eating area, and also the back porch, yard, garden, and LARGE pool. Enjoy the energy saving benefits of recent updates to this fantastic home including updated ENERGY EFFICIENT WINDOWS, an updated electrical panel, and a newer AC unit to serve this home. Additionally, this home has been updated in recent years with a fresh coat of exterior paint, stainless steel appliances, several updated light fixtures, ceiling fans, a newer RV gate, paver walkway / front porch, and much more! The master retreat is very spacious and has additional living space for you to use as a potential office, living space, or even an exercise room. The highly rated Kyrene and Tempe School districts serve this great home. This is such a tremendous value for this fantastic home with a pool in Chandler. Welcome Home!
Home Details
Home Type
- Single Family
Est. Annual Taxes
- $1,218
Year Built
- Built in 1984
Lot Details
- 7,850 Sq Ft Lot
- Desert faces the front of the property
- Wood Fence
- Block Wall Fence
Home Design
- Wood Frame Construction
- Composition Roof
Interior Spaces
- 1,392 Sq Ft Home
- 1-Story Property
Kitchen
- Eat-In Kitchen
- Breakfast Bar
- Built-In Microwave
- Laminate Countertops
Flooring
- Carpet
- Tile
Bedrooms and Bathrooms
- 3 Bedrooms
- 2 Bathrooms
Parking
- 2 Carport Spaces
- RV Gated
Pool
- Private Pool
- Fence Around Pool
Schools
- Kyrene Traditional Academy Elementary School
- Kyrene Aprende Middle School
- Corona Del Sol High School
Utilities
- Cooling Available
- Heating unit installed on the ceiling
Listing and Financial Details
- Tax Lot 369
- Assessor Parcel Number 301-64-393
Community Details
Overview
- No Home Owners Association
- Association fees include no fees
- Pepperwood Subdivision
Recreation
- Community Playground
Map
Home Values in the Area
Average Home Value in this Area
Tax History
| Year | Tax Paid | Tax Assessment Tax Assessment Total Assessment is a certain percentage of the fair market value that is determined by local assessors to be the total taxable value of land and additions on the property. | Land | Improvement |
|---|---|---|---|---|
| 2025 | $1,218 | $15,672 | -- | -- |
| 2024 | $1,194 | $14,926 | -- | -- |
| 2023 | $1,194 | $32,820 | $6,560 | $26,260 |
| 2022 | $1,137 | $24,660 | $4,930 | $19,730 |
| 2021 | $1,198 | $23,270 | $4,650 | $18,620 |
| 2020 | $1,171 | $20,560 | $4,110 | $16,450 |
| 2019 | $1,137 | $19,160 | $3,830 | $15,330 |
| 2018 | $1,100 | $17,620 | $3,520 | $14,100 |
| 2017 | $1,048 | $16,300 | $3,260 | $13,040 |
| 2016 | $1,268 | $14,260 | $2,850 | $11,410 |
| 2015 | $1,168 | $12,960 | $2,590 | $10,370 |
Property History
| Date | Event | Price | Change | Sq Ft Price |
|---|---|---|---|---|
| 04/08/2025 04/08/25 | Pending | -- | -- | -- |
| 04/04/2025 04/04/25 | Price Changed | $435,000 | -2.2% | $313 / Sq Ft |
| 03/24/2025 03/24/25 | Price Changed | $445,000 | +0.1% | $320 / Sq Ft |
| 03/24/2025 03/24/25 | For Sale | $444,500 | 0.0% | $319 / Sq Ft |
| 03/24/2025 03/24/25 | Off Market | $444,500 | -- | -- |
| 03/24/2025 03/24/25 | For Sale | $44,500 | -78.9% | $32 / Sq Ft |
| 12/07/2016 12/07/16 | Sold | $211,000 | +1.0% | $152 / Sq Ft |
| 11/05/2016 11/05/16 | Pending | -- | -- | -- |
| 11/05/2016 11/05/16 | Price Changed | $209,000 | +0.5% | $150 / Sq Ft |
| 11/04/2016 11/04/16 | Price Changed | $207,900 | -0.5% | $149 / Sq Ft |
| 10/27/2016 10/27/16 | Price Changed | $208,900 | 0.0% | $150 / Sq Ft |
| 10/22/2016 10/22/16 | For Sale | $209,000 | 0.0% | $150 / Sq Ft |
| 08/01/2015 08/01/15 | Rented | $1,250 | 0.0% | -- |
| 08/01/2015 08/01/15 | Off Market | $1,250 | -- | -- |
| 06/29/2015 06/29/15 | For Rent | $1,250 | +4.3% | -- |
| 06/30/2014 06/30/14 | Rented | $1,199 | +4.3% | -- |
| 06/28/2014 06/28/14 | Under Contract | -- | -- | -- |
| 06/19/2014 06/19/14 | For Rent | $1,150 | 0.0% | -- |
| 06/01/2013 06/01/13 | Rented | $1,150 | -6.1% | -- |
| 06/01/2013 06/01/13 | Under Contract | -- | -- | -- |
| 03/18/2013 03/18/13 | For Rent | $1,225 | 0.0% | -- |
| 01/31/2012 01/31/12 | Rented | $1,225 | +3.4% | -- |
| 01/31/2012 01/31/12 | Under Contract | -- | -- | -- |
| 01/25/2012 01/25/12 | For Rent | $1,185 | -- | -- |
Deed History
| Date | Type | Sale Price | Title Company |
|---|---|---|---|
| Interfamily Deed Transfer | -- | Clear Title Agency Of Az Llc | |
| Warranty Deed | $211,000 | Clear Title Agency Of Az Llc | |
| Warranty Deed | $184,000 | Clear Title Agency Of Az Llc | |
| Quit Claim Deed | -- | None Available | |
| Interfamily Deed Transfer | -- | First American Title Ins Co | |
| Warranty Deed | $94,750 | First American Title Ins Co | |
| Warranty Deed | $111,800 | Ati Title Agency |
Mortgage History
| Date | Status | Loan Amount | Loan Type |
|---|---|---|---|
| Open | $49,000 | Stand Alone Second | |
| Open | $202,100 | New Conventional | |
| Closed | $204,670 | New Conventional | |
| Previous Owner | $165,000 | Purchase Money Mortgage | |
| Previous Owner | $75,800 | New Conventional | |
| Previous Owner | $208,000 | Negative Amortization | |
| Previous Owner | $179,000 | Fannie Mae Freddie Mac | |
| Previous Owner | $147,250 | Unknown | |
| Previous Owner | $112,171 | FHA | |
| Previous Owner | $111,605 | FHA |
Similar Homes in the area
Source: Arizona Regional Multiple Listing Service (ARMLS)
MLS Number: 6840250
APN: 301-64-393
- 3628 W Oakland St
- 3601 W Galveston St
- 419 N Valencia Dr
- 3930 W Monterey St Unit 115
- 4113 W Bart Dr
- 390 N Enterprise Place Unit A6
- 3795 W Mercury Way
- 802 N Butte Ave
- 4235 W Harrison St
- 3932 W Rene Dr
- 3948 W Butler St
- 149 S Criss St
- 3877 W Butler St Unit 1
- 870 N Criss St
- 3350 W Ivanhoe Ct
- 4531 W Flint St
- 4554 W Detroit St
- 3955 W Cindy St
- 952 N Alan Ct Unit II
- 4584 W Detroit St
