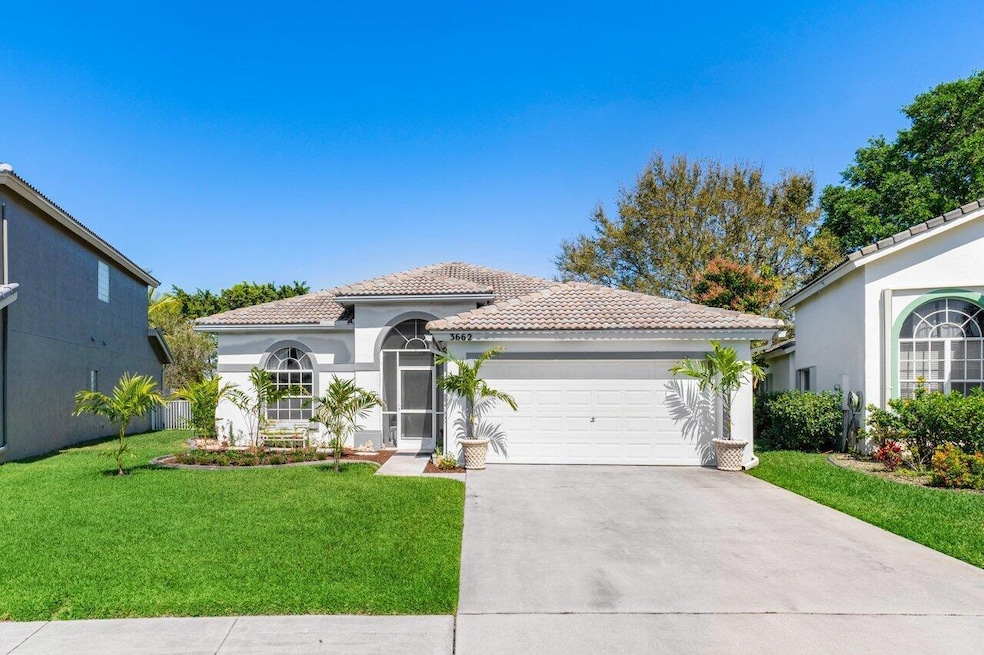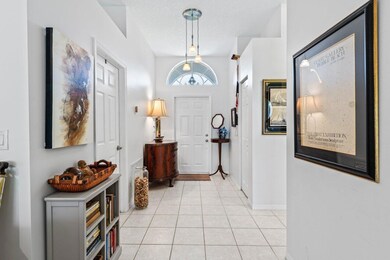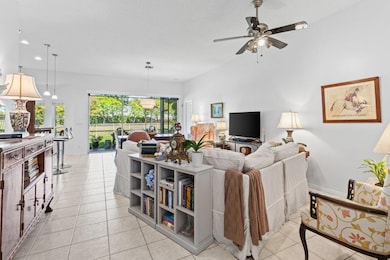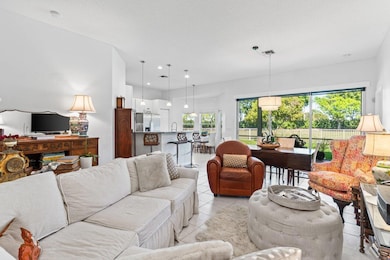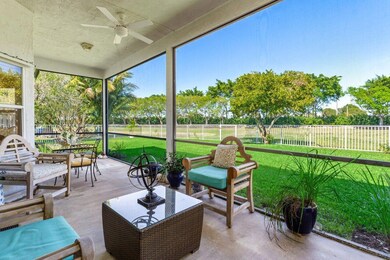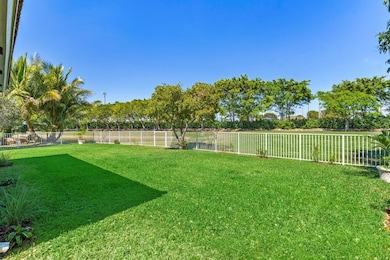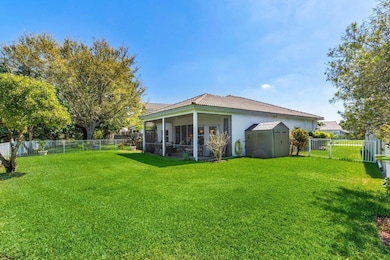
3662 Old Lighthouse Cir Wellington, FL 33414
Estimated payment $3,490/month
Highlights
- Gated with Attendant
- Room in yard for a pool
- Vaulted Ceiling
- Panther Run Elementary School Rated A-
- Clubhouse
- 4-minute walk to Wellington Village Park
About This Home
Private, Updated, and Move-In Ready! Nestled in one of the most sought-after neighborhoods, this beautiful Grand Isles home offers unmatched privacy and convenience. As soon as you step inside, you'll be greeted by an open, airy atmosphere with tasteful updates throughout. The fenced backyard overlooks a large private field adjacent to the village park, providing a serene and tranquil setting. Spacious bedrooms and a generously sized primary bath, freshly painted, creating a comfortable and welcoming living space.Grand Isles is a highly desirable community with a low HOA fee of only $230/month and top-rated schools just a short walk away. The AC is only a year old, and the entire home has been impeccably maintained--ready for you to move in and enjoy! Very motivated se
Home Details
Home Type
- Single Family
Est. Annual Taxes
- $3,347
Year Built
- Built in 1998
Lot Details
- 7,233 Sq Ft Lot
- Lot Dimensions are 74 x 123 x 43 x 123
- Fenced
- Sprinkler System
- Zero Lot Line
- Property is zoned PUD(ci
HOA Fees
- $230 Monthly HOA Fees
Parking
- 2 Car Attached Garage
- Garage Door Opener
- Driveway
Home Design
- Concrete Roof
Interior Spaces
- 1,536 Sq Ft Home
- 1-Story Property
- Central Vacuum
- Vaulted Ceiling
- Ceiling Fan
- Blinds
- Sliding Windows
- Entrance Foyer
- Combination Dining and Living Room
- Garden Views
- Fire and Smoke Detector
- Attic
Kitchen
- Eat-In Kitchen
- Breakfast Bar
- Electric Range
- Microwave
- Ice Maker
- Dishwasher
- Disposal
Flooring
- Carpet
- Laminate
- Tile
Bedrooms and Bathrooms
- 3 Bedrooms
- Split Bedroom Floorplan
- Walk-In Closet
- 2 Full Bathrooms
- Dual Sinks
- Separate Shower in Primary Bathroom
Laundry
- Laundry Room
- Dryer
- Washer
Outdoor Features
- Room in yard for a pool
- Patio
- Shed
Schools
- Panther Run Elementary School
- Polo Park Middle School
- Palm Beach Central High School
Utilities
- Central Heating and Cooling System
- Electric Water Heater
- Cable TV Available
Listing and Financial Details
- Assessor Parcel Number 73414423070000390
- Seller Considering Concessions
Community Details
Overview
- Association fees include common areas, security
- Orange Point Tr C Subdivision
Amenities
- Clubhouse
Recreation
- Tennis Courts
- Community Basketball Court
- Pickleball Courts
- Community Pool
- Park
- Trails
Security
- Gated with Attendant
- Resident Manager or Management On Site
Map
Home Values in the Area
Average Home Value in this Area
Tax History
| Year | Tax Paid | Tax Assessment Tax Assessment Total Assessment is a certain percentage of the fair market value that is determined by local assessors to be the total taxable value of land and additions on the property. | Land | Improvement |
|---|---|---|---|---|
| 2024 | $3,347 | $179,627 | -- | -- |
| 2023 | $3,244 | $174,395 | $0 | $0 |
| 2022 | $3,101 | $169,316 | $0 | $0 |
| 2021 | $3,020 | $164,384 | $0 | $0 |
| 2020 | $2,957 | $162,114 | $0 | $0 |
| 2019 | $2,914 | $158,469 | $0 | $0 |
| 2018 | $2,782 | $155,514 | $0 | $0 |
| 2017 | $2,745 | $152,315 | $0 | $0 |
| 2016 | $2,737 | $149,182 | $0 | $0 |
| 2015 | $2,793 | $148,145 | $0 | $0 |
| 2014 | $2,816 | $146,969 | $0 | $0 |
Property History
| Date | Event | Price | Change | Sq Ft Price |
|---|---|---|---|---|
| 04/11/2025 04/11/25 | Price Changed | $534,000 | -0.8% | $348 / Sq Ft |
| 04/04/2025 04/04/25 | Price Changed | $538,500 | -0.1% | $351 / Sq Ft |
| 03/21/2025 03/21/25 | Price Changed | $539,000 | -1.1% | $351 / Sq Ft |
| 03/06/2025 03/06/25 | For Sale | $545,000 | +3.8% | $355 / Sq Ft |
| 08/26/2024 08/26/24 | Sold | $525,000 | -2.6% | $342 / Sq Ft |
| 07/02/2024 07/02/24 | Price Changed | $539,000 | -3.6% | $351 / Sq Ft |
| 06/13/2024 06/13/24 | For Sale | $559,000 | -- | $364 / Sq Ft |
Deed History
| Date | Type | Sale Price | Title Company |
|---|---|---|---|
| Warranty Deed | $525,000 | First American Title Insurance | |
| Warranty Deed | $126,800 | -- |
Similar Homes in Wellington, FL
Source: BeachesMLS
MLS Number: R11067885
APN: 73-41-44-23-07-000-0390
- 3590 Old Lighthouse Cir
- 11219 Narragansett Bay Ct
- 11252 Narragansett Bay Ct
- 3749 Old Lighthouse Cir
- 3552 Miramontes Cir
- 3528 Miramontes Cir
- 11705 Bay Breeze Ct
- 3512 Miramontes Cir
- 11159 Nantucket Bay Ct
- 11223 Edgewater Cir
- 3669 Miramontes Cir
- 3660 Chesapeake Ct
- 16582 Chesapeake Ct
- 11174 Winding Pearl Way
- 10596 Versailles Blvd
- 10664 Paso Fino Dr
- 10747 Ivanhoe Ln
- 4034 Bahia Isle Cir
- 4090 Sea Mist Way
- 4026 Bahia Isle Cir
