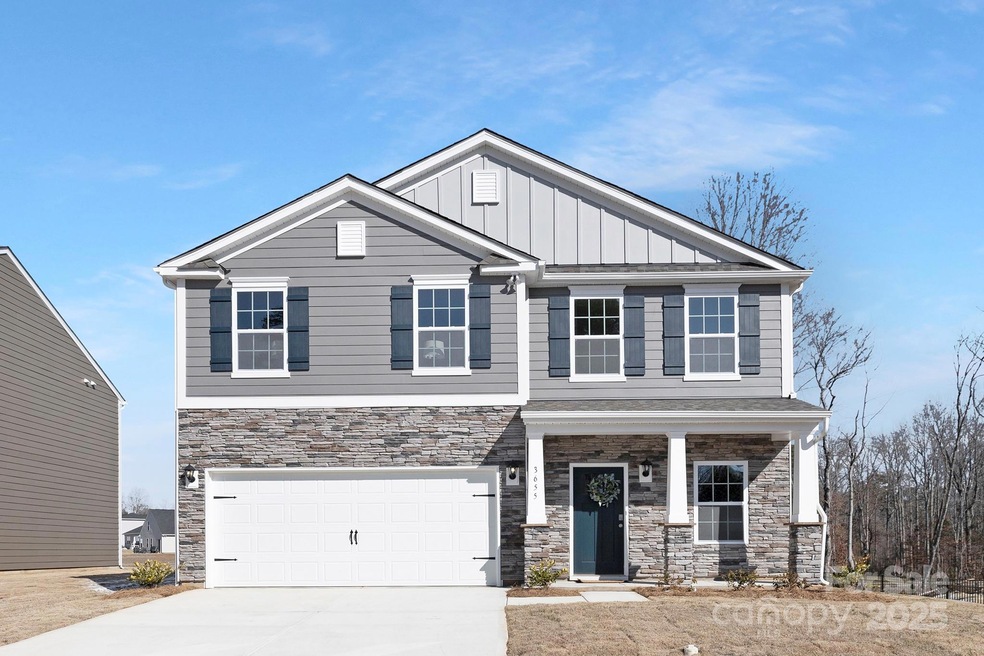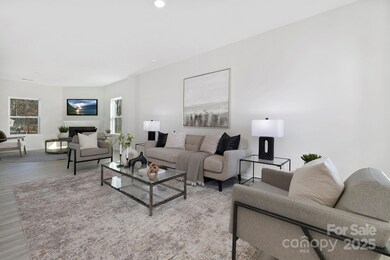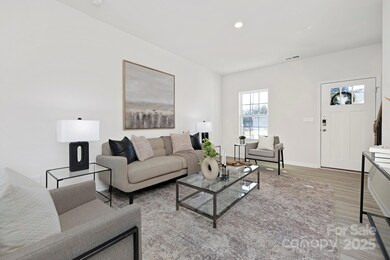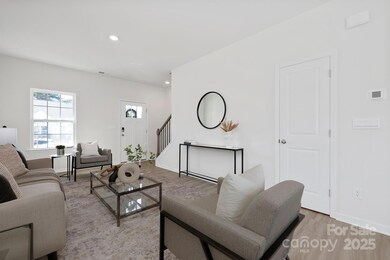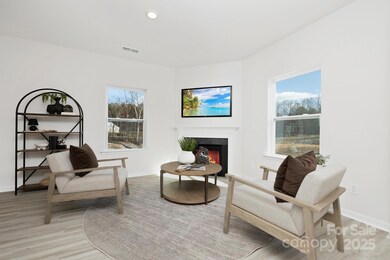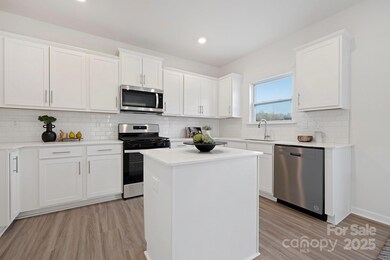
3663 Mercer St Terrell, NC 28682
Lake Norman of Catawba NeighborhoodEstimated payment $2,140/month
Highlights
- New Construction
- Wooded Lot
- 2 Car Attached Garage
- Sherrills Ford Elementary School Rated A-
- Covered patio or porch
- Walk-In Closet
About This Home
The Hamilton is a spacious & modern two-story home designed with an open concept living in mind. The home features three bedrooms, two & half bathrooms & two-car garage. At the heart of the home is a spacious living and dining room that blends together with the family room and kitchen, creating airy feel. The kitchen is equipped with a pantry, stainless steel appliances, and a center island for cooking and casual dining. The Hamilton features a primary suite, complete with a large walk-in closet and en-suite bathroom with spacious shower and dual vanities. The additional two bedrooms share a full bathroom with dual vanities. Other features included in the Hamilton are high ceiling, large windows, and thoughtful design elements enhancing natural light and creating an airy atmosphere. Additional features are a covered porch, perfect for outdoor entertaining or enjoying beautiful weather, and a spacious laundry room. With its thoughtful design the Hamilton is the perfect home.
Co-Listing Agent
DR Horton Inc Brokerage Email: mcwilhelm@drhorton.com License #301090
Home Details
Home Type
- Single Family
Est. Annual Taxes
- $202
Year Built
- Built in 2025 | New Construction
HOA Fees
- $175 Monthly HOA Fees
Parking
- 2 Car Attached Garage
Home Design
- Home is estimated to be completed on 1/31/25
- Brick Exterior Construction
- Slab Foundation
Interior Spaces
- 2-Story Property
- Family Room with Fireplace
- Vinyl Flooring
- Unfinished Basement
- Walk-Out Basement
- Pull Down Stairs to Attic
- Electric Dryer Hookup
Kitchen
- Gas Range
- Microwave
- Plumbed For Ice Maker
- Dishwasher
- Kitchen Island
- Disposal
Bedrooms and Bathrooms
- 3 Bedrooms
- Walk-In Closet
- Garden Bath
Schools
- Sherrills Ford Elementary School
- Mill Creek Middle School
- Bandys High School
Utilities
- Forced Air Zoned Heating and Cooling System
- Heating System Uses Natural Gas
- Electric Water Heater
- Cable TV Available
Additional Features
- Covered patio or porch
- Wooded Lot
Community Details
- Built by DR Horton
- Villas At Sherrills Ford Subdivision, Hamilton B Floorplan
- Mandatory home owners association
Listing and Financial Details
- Assessor Parcel Number 461709169559
Map
Home Values in the Area
Average Home Value in this Area
Tax History
| Year | Tax Paid | Tax Assessment Tax Assessment Total Assessment is a certain percentage of the fair market value that is determined by local assessors to be the total taxable value of land and additions on the property. | Land | Improvement |
|---|---|---|---|---|
| 2024 | $202 | $41,000 | $41,000 | $0 |
Property History
| Date | Event | Price | Change | Sq Ft Price |
|---|---|---|---|---|
| 03/13/2025 03/13/25 | Pending | -- | -- | -- |
| 03/11/2025 03/11/25 | Price Changed | $349,000 | -2.8% | $188 / Sq Ft |
| 03/03/2025 03/03/25 | For Sale | $359,000 | 0.0% | $194 / Sq Ft |
| 02/28/2025 02/28/25 | Off Market | $359,000 | -- | -- |
| 01/13/2025 01/13/25 | Price Changed | $359,000 | -5.3% | $194 / Sq Ft |
| 01/08/2025 01/08/25 | Price Changed | $379,000 | -1.8% | $204 / Sq Ft |
| 10/29/2024 10/29/24 | Price Changed | $386,000 | -3.1% | $208 / Sq Ft |
| 06/25/2024 06/25/24 | For Sale | $398,365 | -- | $215 / Sq Ft |
Similar Homes in Terrell, NC
Source: Canopy MLS (Canopy Realtor® Association)
MLS Number: 4154961
- 3664 Mercer St
- 3663 Mercer St
- 3655 Mercer St
- 8173 Sheffield Dr
- 3828 Yorkshire Place
- 6755 E North Carolina 150 Hwy
- 8137 McDonald Dr
- 4115 Cascade St
- 3865 Granite St
- 4444 Slanting Bridge Rd
- 8487 Mayflower Ct
- 3735 Norman View Dr
- 3905 Granite St
- 3911 Granite St
- 7850 Fountaingrass Ln
- 3922 Townes Blvd
- 8097 Sheffield Dr
- 3776 Yorkshire Place
- 3758 Yorkshire Place
- 4243 Candlewood Dr Unit 9
