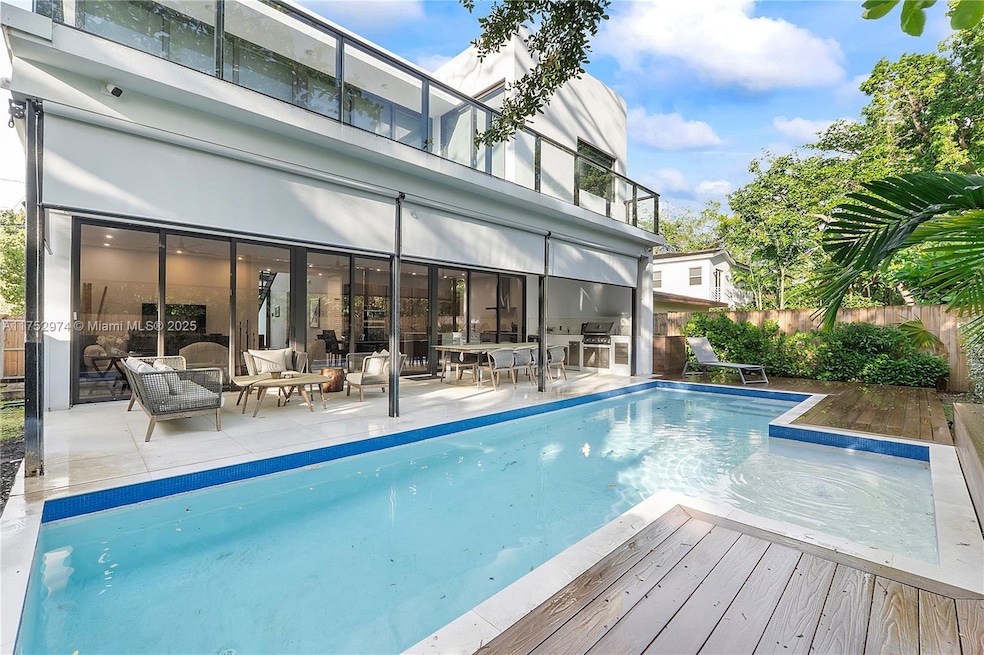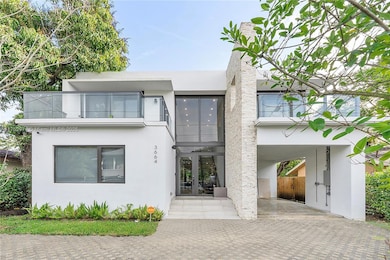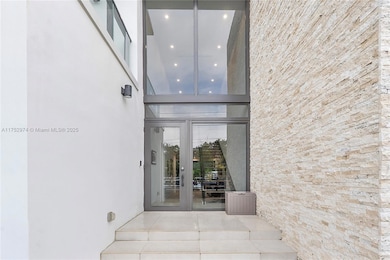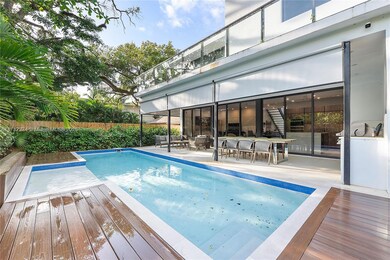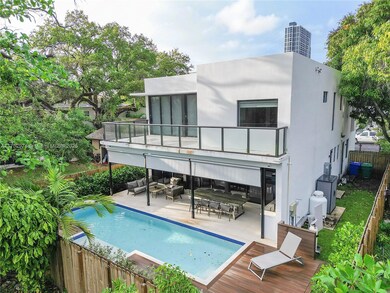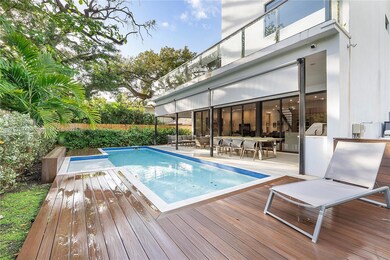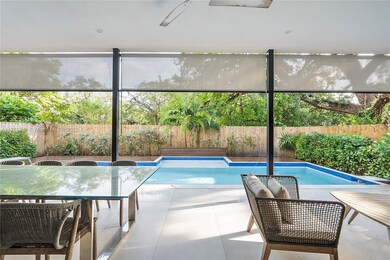
3664 Oak Ave Miami, FL 33133
Southwest Coconut Grove NeighborhoodEstimated payment $21,899/month
Highlights
- Home Theater
- In Ground Pool
- Deck
- Coral Gables Senior High School Rated A-
- Sitting Area In Primary Bedroom
- 3-minute walk to Elizabeth Virrick Park
About This Home
This spacious and elegant contemporary home offers a perfect blend of luxury and comfort. With an open floor plan and soaring 9-foot ceilings, natural light flows effortlessly throughout the entire home. 5 bedrooms and 5 bathrooms. Stunning Italian kitchen cabinets, European appliances and Italian flooring are complemented by an open kitchen island, creating a seamless space for cooking and socializing.
The entertainment area is truly one-of-a-kind, with impact doors that open completely, blending the indoor living spaces with the outdoor patio and pool area. Main suite is a private retreat with a spa-like bathroom featuring Roman bath, walk-in closets, and an oversized balcony overlooking the pool.
This home is the perfect combination of style, function, and relaxation – a must-see!
Home Details
Home Type
- Single Family
Est. Annual Taxes
- $35,507
Year Built
- Built in 2023
Lot Details
- 5,000 Sq Ft Lot
- North Facing Home
- Fenced
- Property is zoned 0100
Parking
- 2 Car Attached Garage
- Carport
- Driveway
- Guest Parking
- Open Parking
Home Design
- Concrete Roof
- Concrete Block And Stucco Construction
Interior Spaces
- 2,873 Sq Ft Home
- 2-Story Property
- Ceiling Fan
- Awning
- Blinds
- Sliding Windows
- Formal Dining Room
- Home Theater
- Den
- Ceramic Tile Flooring
- Property Views
Kitchen
- Eat-In Kitchen
- Microwave
- Dishwasher
- Cooking Island
- Snack Bar or Counter
- Disposal
Bedrooms and Bathrooms
- 5 Bedrooms
- Sitting Area In Primary Bedroom
- Main Floor Bedroom
- Primary Bedroom Upstairs
- Closet Cabinetry
- Walk-In Closet
- 5 Full Bathrooms
- Dual Sinks
- Roman Tub
- Separate Shower in Primary Bathroom
- Bathtub
Laundry
- Laundry in Utility Room
- Dryer
Home Security
- High Impact Windows
- High Impact Door
- Fire and Smoke Detector
Eco-Friendly Details
- Energy-Efficient Appliances
Outdoor Features
- In Ground Pool
- Deck
- Exterior Lighting
- Outdoor Grill
- Porch
Schools
- Ponce De Leon Middle School
- Coral Gables High School
Utilities
- Cooling Available
- Central Heating
Listing and Financial Details
- Assessor Parcel Number 01-41-21-007-2160
Community Details
Overview
- No Home Owners Association
- Frow Homestead Subdivision
Recreation
- Tennis Courts
Map
Home Values in the Area
Average Home Value in this Area
Tax History
| Year | Tax Paid | Tax Assessment Tax Assessment Total Assessment is a certain percentage of the fair market value that is determined by local assessors to be the total taxable value of land and additions on the property. | Land | Improvement |
|---|---|---|---|---|
| 2024 | $7,617 | $1,772,420 | $550,000 | $1,222,420 |
| 2023 | $7,617 | $312,785 | $0 | $0 |
| 2022 | $5,965 | $284,350 | $0 | $0 |
| 2021 | $5,555 | $258,500 | $0 | $0 |
| 2020 | $5,005 | $235,000 | $235,000 | $0 |
| 2019 | $5,016 | $235,000 | $235,000 | $0 |
| 2018 | $2,457 | $222,000 | $222,000 | $0 |
| 2017 | $2,167 | $61,558 | $0 | $0 |
| 2016 | $1,983 | $55,962 | $0 | $0 |
| 2015 | $1,410 | $50,875 | $0 | $0 |
| 2014 | $1,049 | $46,250 | $0 | $0 |
Property History
| Date | Event | Price | Change | Sq Ft Price |
|---|---|---|---|---|
| 02/25/2025 02/25/25 | For Sale | $3,400,000 | +54.5% | $1,183 / Sq Ft |
| 03/20/2023 03/20/23 | Sold | $2,200,000 | -6.4% | $748 / Sq Ft |
| 03/26/2022 03/26/22 | Price Changed | $2,350,000 | +6.8% | $799 / Sq Ft |
| 12/06/2021 12/06/21 | For Sale | $2,200,000 | +1253.8% | $748 / Sq Ft |
| 03/30/2018 03/30/18 | Sold | $162,500 | -18.0% | $33 / Sq Ft |
| 11/09/2017 11/09/17 | For Sale | $198,150 | -- | $40 / Sq Ft |
Deed History
| Date | Type | Sale Price | Title Company |
|---|---|---|---|
| Warranty Deed | $2,200,000 | None Listed On Document | |
| Warranty Deed | $162,500 | Attorney | |
| Warranty Deed | $153,500 | -- | |
| Warranty Deed | $110,000 | -- | |
| Warranty Deed | $43,000 | -- | |
| Public Action Common In Florida Clerks Tax Deed Or Tax Deeds Or Property Sold For Taxes | $2,530 | -- | |
| Deed | $2,600 | -- |
Mortgage History
| Date | Status | Loan Amount | Loan Type |
|---|---|---|---|
| Open | $1,760,000 | New Conventional | |
| Previous Owner | $89,320 | Unknown |
Similar Homes in the area
Source: MIAMI REALTORS® MLS
MLS Number: A11752974
APN: 01-4121-007-2160
- 3664 Oak Ave
- 3344 SW 37th Ave
- 3357 S Douglas Rd
- 3360 S Douglas Rd
- 3710 Frow Ave
- 3659 Grand Ave
- 3740 Percival Ave
- 3750 Frow Ave
- 3604 Day Ave
- 3545 Florida Ave
- 3180 Plaza St
- 3183 Plaza St
- 3480 Oak Ave
- 3780 Florida Ave
- 3710 Grand Ave
- 3822 Oak Ave
- 3615 Thomas Ave Unit 11
- 3735 Washington Ave
- 3804 Florida Ave
- 3154 Plaza St
