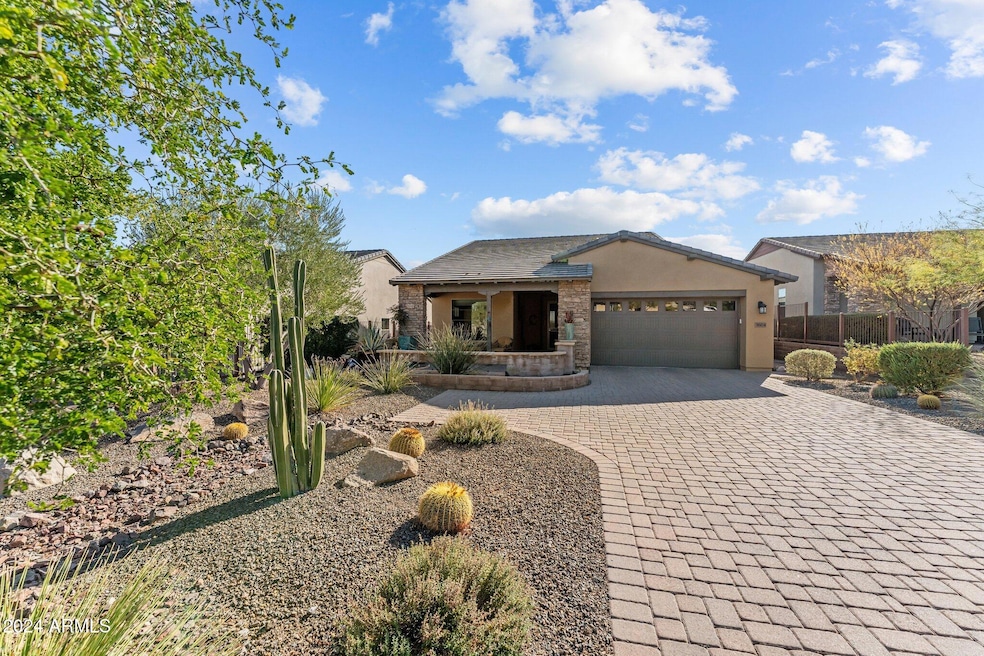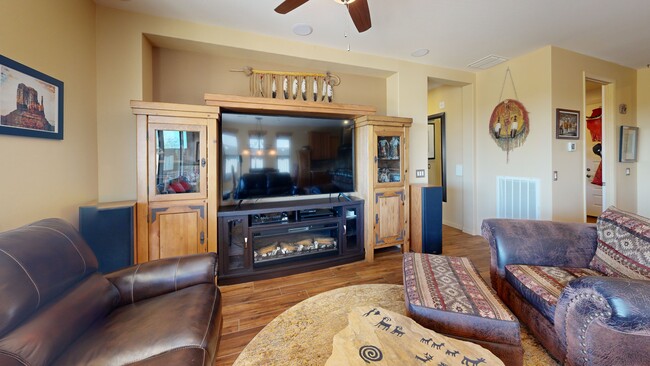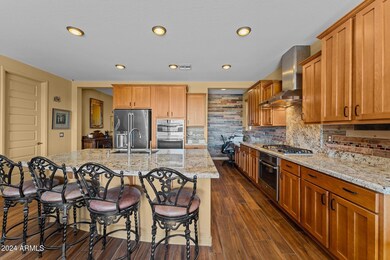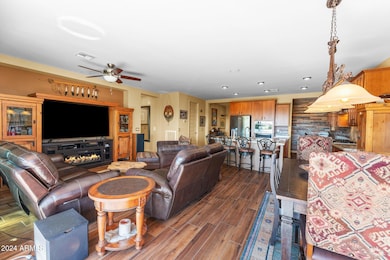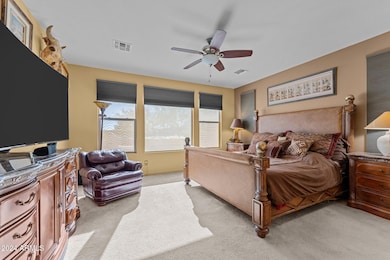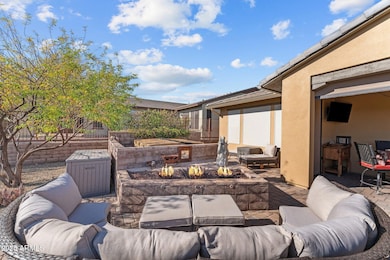
3664 Ridgeview Terrace Wickenburg, AZ 85390
Estimated payment $3,689/month
Highlights
- Concierge
- Fitness Center
- Heated Spa
- Golf Course Community
- Gated with Attendant
- Solar Power System
About This Home
This charming home in Wickenburg Ranch seamlessly blends modern comforts with serene desert living. This neighborhood features homes that are staggered for privacy and spaced far apart. Custom paint job in the rich tones of a Tuscany Villa that blend in well with the
Arizona Desert. This home offers almost every upgrade available, close to the club house and offers a commanding view of Vulture Peak from the spacious back yard. With 2 beds and 2 baths, it offers an open floor plan centered around a beautifully upgraded kitchen with granite countertops, stainless steel appliances, and a rare upgrade: double ovens—perfect for cooking enthusiasts. The spacious living room boasts large sliding glass doors that lead to a covered patio, which is enhanced by fully electronic sunshades that can be adjusted at the touch of a button for ultimate comfort. The backyard is an entertainer's dream with low-maintenance landscaping, lush turf, a built-in bar, a fire pit, and stunning views. Additional highlights include a hot tub, solar panels for energy efficiency, and an extended garage for extra storage or workspace.
Home Details
Home Type
- Single Family
Est. Annual Taxes
- $2,113
Year Built
- Built in 2016
Lot Details
- 8,383 Sq Ft Lot
- Desert faces the front and back of the property
- Artificial Turf
- Front and Back Yard Sprinklers
- Sprinklers on Timer
HOA Fees
- $449 Monthly HOA Fees
Parking
- 2 Car Garage
- Oversized Parking
Home Design
- Wood Frame Construction
- Tile Roof
- Stucco
Interior Spaces
- 1,589 Sq Ft Home
- 1-Story Property
- Central Vacuum
- Ceiling height of 9 feet or more
- Ceiling Fan
- Fireplace
- Double Pane Windows
- ENERGY STAR Qualified Windows
- Vinyl Clad Windows
- Mountain Views
Kitchen
- Gas Cooktop
- Built-In Microwave
- Granite Countertops
Flooring
- Carpet
- Tile
Bedrooms and Bathrooms
- 2 Bedrooms
- 2 Bathrooms
- Dual Vanity Sinks in Primary Bathroom
Pool
- Heated Spa
- Above Ground Spa
Outdoor Features
- Screened Patio
- Fire Pit
Schools
- Hassayampa Elementary School
- Vulture Peak Middle School
- Wickenburg High School
Utilities
- Cooling Available
- Heating Available
- Propane
- High Speed Internet
- Cable TV Available
Additional Features
- No Interior Steps
- Solar Power System
Listing and Financial Details
- Tax Lot 209
- Assessor Parcel Number 201-02-342
Community Details
Overview
- Association fees include ground maintenance, street maintenance
- Aam, Llc Association, Phone Number (602) 957-9191
- Built by Shea
- Wickenburg Ranch Parcel R North Final Plat Subdivision, Juniper Floorplan
Amenities
- Concierge
- Clubhouse
- Theater or Screening Room
- Recreation Room
Recreation
- Golf Course Community
- Tennis Courts
- Community Playground
- Fitness Center
- Heated Community Pool
- Community Spa
- Bike Trail
Security
- Gated with Attendant
Map
Home Values in the Area
Average Home Value in this Area
Tax History
| Year | Tax Paid | Tax Assessment Tax Assessment Total Assessment is a certain percentage of the fair market value that is determined by local assessors to be the total taxable value of land and additions on the property. | Land | Improvement |
|---|---|---|---|---|
| 2024 | $2,493 | $47,478 | -- | -- |
| 2023 | $2,493 | $36,444 | $0 | $0 |
| 2022 | $2,084 | $31,350 | $8,153 | $23,197 |
| 2021 | $2,208 | $33,260 | $8,582 | $24,678 |
| 2020 | $2,235 | $0 | $0 | $0 |
| 2019 | $2,277 | $0 | $0 | $0 |
| 2018 | $2,213 | $0 | $0 | $0 |
| 2017 | $2,223 | $0 | $0 | $0 |
| 2016 | $964 | $0 | $0 | $0 |
Property History
| Date | Event | Price | Change | Sq Ft Price |
|---|---|---|---|---|
| 04/22/2025 04/22/25 | Price Changed | $549,000 | 0.0% | $346 / Sq Ft |
| 04/22/2025 04/22/25 | For Sale | $549,000 | -3.5% | $346 / Sq Ft |
| 04/05/2025 04/05/25 | Off Market | $569,000 | -- | -- |
| 02/04/2025 02/04/25 | Price Changed | $569,000 | -5.0% | $358 / Sq Ft |
| 12/03/2024 12/03/24 | For Sale | $599,000 | -- | $377 / Sq Ft |
Deed History
| Date | Type | Sale Price | Title Company |
|---|---|---|---|
| Warranty Deed | -- | None Listed On Document | |
| Special Warranty Deed | $311,767 | Security Title Agency Escrow | |
| Special Warranty Deed | -- | Security Title Agency Inc |
Mortgage History
| Date | Status | Loan Amount | Loan Type |
|---|---|---|---|
| Previous Owner | $319,000 | New Conventional | |
| Previous Owner | $280,000 | New Conventional | |
| Previous Owner | $249,413 | New Conventional |
About the Listing Agent

Michele Agrusa is a dedicated real estate agent in Wickenburg, Arizona specializing in Wickenburg Ranch, Wickenburg’s premier resort community. With deep expertise in the local market, Michele helps clients find their dream homes with personalized service and professionalism. Known for her commitment to excellence and strong negotiation skills, Michele is passionate about delivering exceptional results and building lasting relationships.
Whether buying or selling in Wickenburg, Michele
Michele's Other Listings
Source: Arizona Regional Multiple Listing Service (ARMLS)
MLS Number: 6790845
APN: 201-02-342
- 3623 Stampede Dr
- 3355 Rising Sun Ridge
- 3355 Big Sky Dr
- 3350 Big Sky Dr
- 3335 Rising Sun Ridge
- 3335 Big Sky Dr
- 3820 Ridge Runner Way
- 3756 Goldmine Canyon Way
- 3735 Gold Ridge Rd
- 3675 Gold Ridge Rd
- 3691 Quartz Cir
- 3285 Big Sky Dr
- 3765 Gold Ridge Rd
- 3248 Rising Sun Ridge
- 3844 Goldmine Canyon Way
- 3410 Maverick Dr
- 3198 Rising Sun Ridge
- 3935 Bright Sky Ct
- 3205 Rising Sun Ridge
- 3440 Maverick Dr
