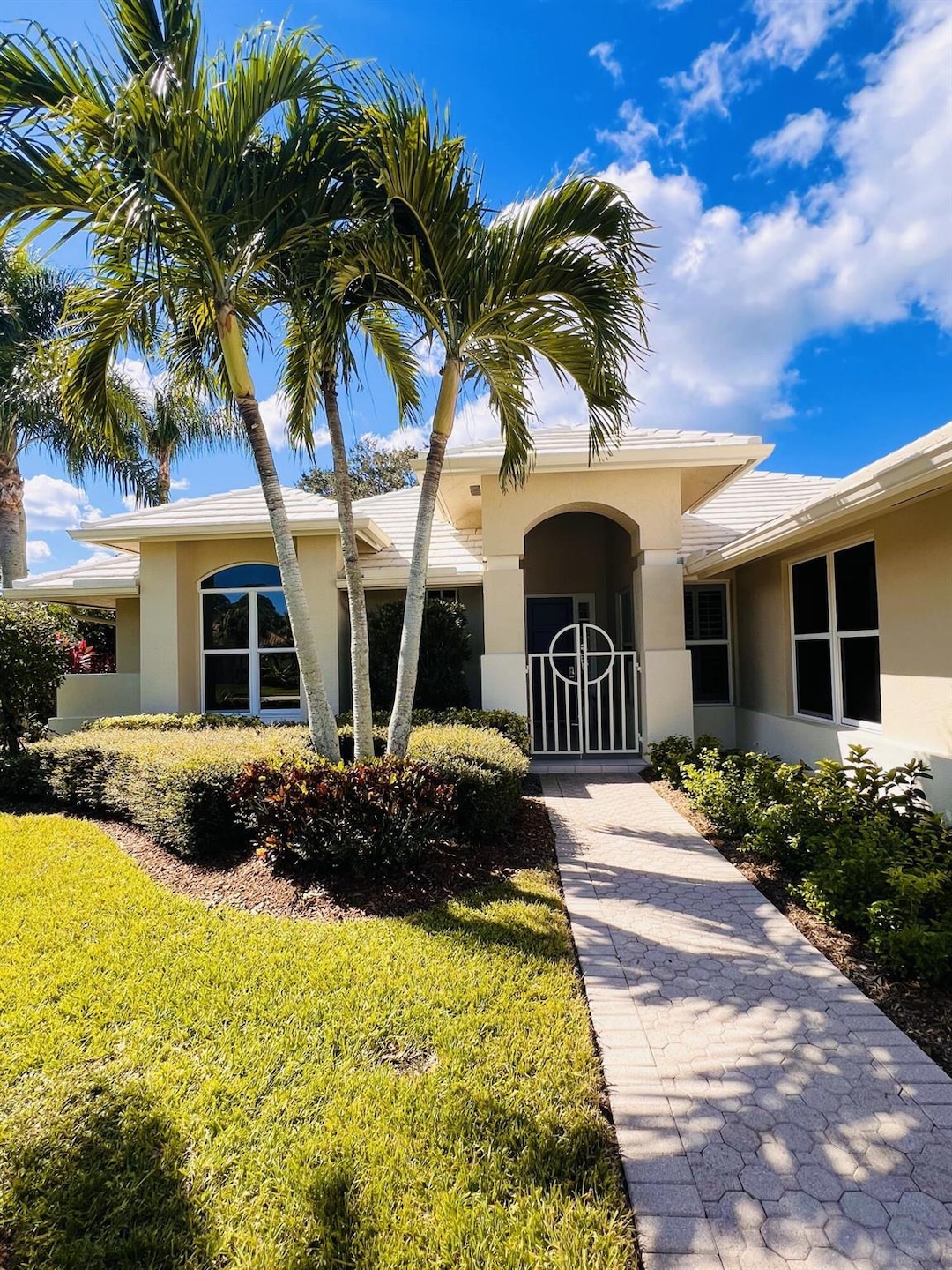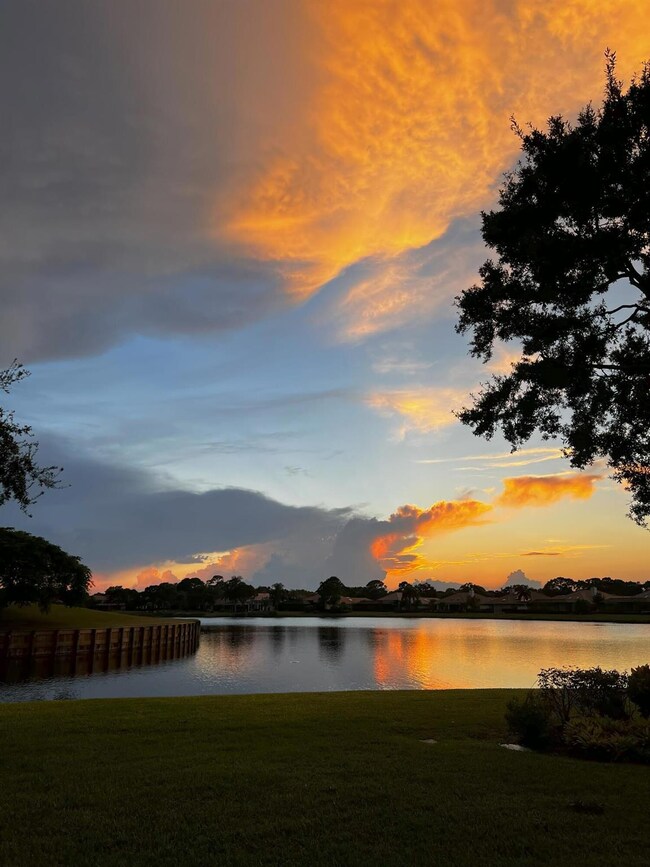
3664 SE Cambridge Dr Stuart, FL 34997
Willoughby NeighborhoodHighlights
- Lake Front
- On Golf Course
- Private Membership Available
- Martin County High School Rated A-
- Gated with Attendant
- Clubhouse
About This Home
As of December 2024Golfer's Paradise! Be in this fabulous lakefront home by the Holidays! Rarely available 3 bedroom/2 bath view home in prestigious Willoughby Golf Club features a gorgeous kitchen open to a great room with expansive lake and sunset views from nearly every room. Entertain with ease around the 9' quartz island, or on the relaxing 20' x 24' enclosed Lanai with new retractable awning. An additional outdoor entertaining area is available under the patio trellis amidst gorgeous oak trees. The white porcelain 24'' tile floor reflects the natural light to create a bright and elegant atmosphere. Uniquely situated within walking distance to Clubhouse, Golf Shop, Wellness Center and Tennis/Pickleball. Directly across from home is the private Broadview community pool for you and guests.
Home Details
Home Type
- Single Family
Est. Annual Taxes
- $4,804
Year Built
- Built in 1990
Lot Details
- 10,074 Sq Ft Lot
- Lake Front
- On Golf Course
- Sprinkler System
- Property is zoned PUD-R
HOA Fees
- $1,921 Monthly HOA Fees
Parking
- 2 Car Attached Garage
- Garage Door Opener
- Driveway
Home Design
- Concrete Roof
Interior Spaces
- 2,166 Sq Ft Home
- 1-Story Property
- Central Vacuum
- Ceiling Fan
- Skylights
- Awning
- Tinted Windows
- Plantation Shutters
- Blinds
- French Doors
- Entrance Foyer
- Great Room
- Lake Views
Kitchen
- Breakfast Area or Nook
- Eat-In Kitchen
- Electric Range
- Microwave
- Dishwasher
- Disposal
Flooring
- Carpet
- Tile
Bedrooms and Bathrooms
- 3 Bedrooms
- Split Bedroom Floorplan
- Walk-In Closet
- 2 Full Bathrooms
- Dual Sinks
- Roman Tub
Laundry
- Laundry Room
- Dryer
- Washer
- Laundry Tub
Home Security
- Home Security System
- Fire and Smoke Detector
Outdoor Features
- Patio
Schools
- Pinewood Elementary School
Utilities
- Cooling Available
- Central Heating
- Cable TV Available
Listing and Financial Details
- Assessor Parcel Number 393841003000001302
Community Details
Overview
- Association fees include common areas, cable TV, ground maintenance, recreation facilities, security, trash, internet
- Private Membership Available
- Broadview Subdivision
Amenities
- Clubhouse
- Community Library
- Community Wi-Fi
Recreation
- Golf Course Community
- Tennis Courts
- Pickleball Courts
- Community Pool
- Putting Green
Security
- Gated with Attendant
- Resident Manager or Management On Site
Map
Home Values in the Area
Average Home Value in this Area
Property History
| Date | Event | Price | Change | Sq Ft Price |
|---|---|---|---|---|
| 12/12/2024 12/12/24 | Sold | $768,000 | +0.4% | $355 / Sq Ft |
| 11/22/2024 11/22/24 | Pending | -- | -- | -- |
| 11/08/2024 11/08/24 | For Sale | $765,000 | +97.2% | $353 / Sq Ft |
| 03/22/2018 03/22/18 | Sold | $388,000 | -2.8% | $179 / Sq Ft |
| 02/20/2018 02/20/18 | Pending | -- | -- | -- |
| 01/29/2018 01/29/18 | For Sale | $399,000 | -- | $184 / Sq Ft |
Tax History
| Year | Tax Paid | Tax Assessment Tax Assessment Total Assessment is a certain percentage of the fair market value that is determined by local assessors to be the total taxable value of land and additions on the property. | Land | Improvement |
|---|---|---|---|---|
| 2024 | $4,804 | $312,537 | -- | -- |
| 2023 | $4,804 | $303,434 | $0 | $0 |
| 2022 | $4,634 | $294,597 | $0 | $0 |
| 2021 | $4,642 | $286,017 | $0 | $0 |
| 2020 | $4,536 | $282,069 | $0 | $0 |
| 2019 | $4,480 | $275,727 | $0 | $0 |
| 2018 | $3,776 | $243,706 | $0 | $0 |
| 2017 | $3,337 | $238,694 | $0 | $0 |
| 2016 | $2,552 | $233,784 | $0 | $0 |
| 2015 | $2,422 | $232,159 | $0 | $0 |
| 2014 | $2,422 | $230,317 | $0 | $0 |
Mortgage History
| Date | Status | Loan Amount | Loan Type |
|---|---|---|---|
| Previous Owner | $308,900 | New Conventional | |
| Previous Owner | $308,900 | New Conventional | |
| Previous Owner | $310,400 | New Conventional |
Deed History
| Date | Type | Sale Price | Title Company |
|---|---|---|---|
| Warranty Deed | $768,000 | None Listed On Document | |
| Warranty Deed | $388,000 | Attorney | |
| Deed | $100 | -- | |
| Deed | $315,000 | -- | |
| Deed | -- | -- |
Similar Homes in Stuart, FL
Source: BeachesMLS
MLS Number: R11035391
APN: 39-38-41-003-000-00130-2
- 3510 SE Cambridge Dr
- 1465 SE Brewster Place
- 3501 SE Putnam Ct
- 3488 SE Doubleton Dr
- 1572 SE Cypress Glen Way
- 3464 SE Doubleton Dr
- 3390 SE Putnam Ct
- 1680 SE Cypress Glen Way
- 4229 SE Frazier Ct
- 3558 SE Doubleton Dr
- 4082 SE Henley Ln
- 3290 SE Aster Ln Unit D-259
- 3200 SE Aster Ln Unit S-102
- 3266 SE Aster Ln Unit H-146
- 1270 SE Parkview Place Unit B5
- 1250 SE Parkview Place Unit C6
- 1270 SE Parkview Place Unit B9
- 1270 SE Parkview Place Unit B3
- 1210 SE Parkview Place Unit 5
- 1210 SE Parkview Place Unit E5






