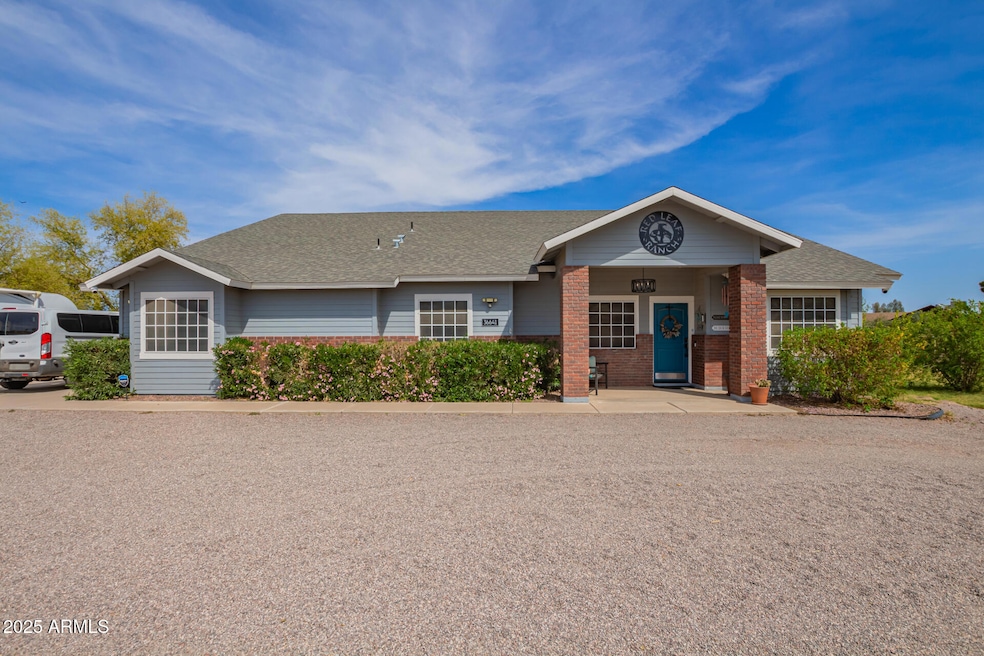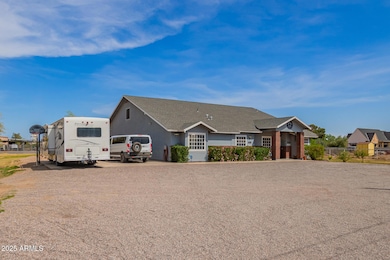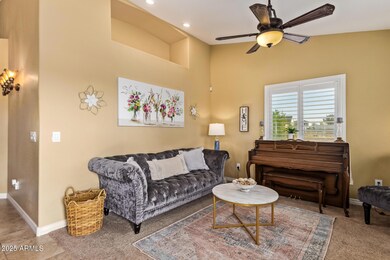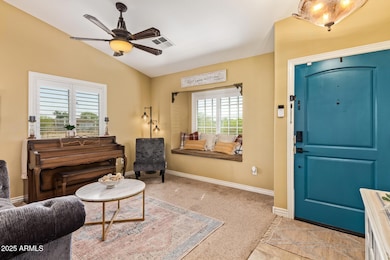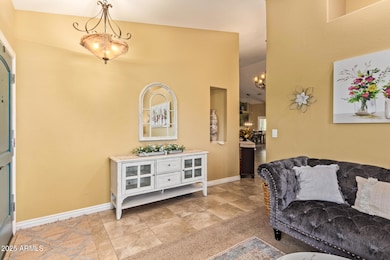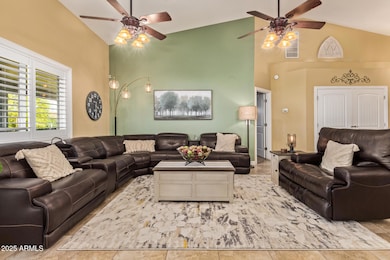
36641 N Railway St San Tan Valley, AZ 85140
Estimated payment $5,185/month
Highlights
- Horse Stalls
- Solar Power System
- 1.25 Acre Lot
- RV Hookup
- Gated Parking
- Mountain View
About This Home
1.38 acre Equestrian Mini Farm. Beautiful Turnkey 5-bedroom, 3-bath home that perfectly blends country charm with modern comfort. Horse stalls and chicken coop. Spacious great room features a large open living area, dining space, and kitchen, ideal for entertaining and everyday living. A separate, secluded living room, TV room, and loft offer additional spaces for relaxation and privacy. Thoughtfully designed in a horseshoe shape, the home boasts a desirable split floor plan with the primary suite separated from the additional four bedrooms. Built with energy-efficient 2x6 exterior wall construction, vaulted ceilings, pre-wired for a speaker system and intercom, custom chandeliers and sconce lighting throughout. Stars abound and clean crisp air. A large attic provides ample storage space. Infrared sauna in master bath. Outside, mini orchard with orange, lemon, clementine, pomegranate, and apple trees, along with a spacious chicken coop complete with chickens! Equestrians and livestock lovers will appreciate the three large animal stalls, suitable for horses, goats, or pigs.The full-perimeter back porch includes a built-in mister system for warm days, and outdoor amenities abound, a deep steel utility sink, a massive stone-faced grill with side griddle, storage drawers, and a hidden trash compartment are all included. RV pad with 30 AMP electrical service and water hookup. Thirteen installed infrared security cameras. Full property fencing. Submersible well pump feeding a 2,500-gallon water storage tank Flood irrigation system for grass and fruit trees.!
Home Details
Home Type
- Single Family
Est. Annual Taxes
- $1,945
Year Built
- Built in 2005
Lot Details
- 1.25 Acre Lot
- Chain Link Fence
- Misting System
- Front and Back Yard Sprinklers
- Sprinklers on Timer
- Grass Covered Lot
Home Design
- Brick Exterior Construction
- Wood Frame Construction
- Composition Roof
- Stucco
Interior Spaces
- 2,825 Sq Ft Home
- 2-Story Property
- Vaulted Ceiling
- Double Pane Windows
- ENERGY STAR Qualified Windows
- Mountain Views
- Security System Owned
Kitchen
- Breakfast Bar
- Built-In Microwave
- Kitchen Island
- Granite Countertops
Flooring
- Carpet
- Tile
Bedrooms and Bathrooms
- 5 Bedrooms
- Primary Bedroom on Main
- Remodeled Bathroom
- 3 Bathrooms
Parking
- 3 Open Parking Spaces
- Gated Parking
- RV Hookup
Schools
- Kathryn Sue Simonton Elementary School
- J. O. Combs Middle School
- Combs High School
Horse Facilities and Amenities
- Horses Allowed On Property
- Horse Stalls
- Corral
- Tack Room
Utilities
- Cooling Available
- Heating Available
- Wiring Updated in 2024
- Septic Tank
- Cable TV Available
Additional Features
- Solar Power System
- Outdoor Storage
Community Details
- No Home Owners Association
- Association fees include no fees
- Commencing At W1/4 Cor Of Sec 34 2S 8E, Th E 2343.92 Th S 218.90 To Pob Th Cont S 186.00 Th W 295.3 Subdivision
Listing and Financial Details
- Tax Lot F
- Assessor Parcel Number 104-55-039-F
Map
Home Values in the Area
Average Home Value in this Area
Tax History
| Year | Tax Paid | Tax Assessment Tax Assessment Total Assessment is a certain percentage of the fair market value that is determined by local assessors to be the total taxable value of land and additions on the property. | Land | Improvement |
|---|---|---|---|---|
| 2025 | $1,945 | $42,346 | -- | -- |
| 2024 | $1,948 | $47,779 | -- | -- |
| 2023 | $1,952 | $44,245 | $0 | $0 |
| 2022 | $1,948 | $27,744 | $5,687 | $22,057 |
| 2021 | $2,009 | $25,260 | $0 | $0 |
| 2020 | $1,994 | $25,120 | $0 | $0 |
| 2019 | $1,944 | $22,909 | $0 | $0 |
| 2018 | $1,855 | $21,071 | $0 | $0 |
| 2017 | $1,808 | $21,130 | $0 | $0 |
| 2016 | $1,601 | $21,021 | $5,687 | $15,334 |
Property History
| Date | Event | Price | Change | Sq Ft Price |
|---|---|---|---|---|
| 04/09/2025 04/09/25 | For Sale | $900,000 | -- | $319 / Sq Ft |
Deed History
| Date | Type | Sale Price | Title Company |
|---|---|---|---|
| Interfamily Deed Transfer | -- | None Available | |
| Interfamily Deed Transfer | -- | First American Title Ins Co | |
| Warranty Deed | $245,000 | Pioneer Title Agency Inc |
Mortgage History
| Date | Status | Loan Amount | Loan Type |
|---|---|---|---|
| Open | $640,000 | VA | |
| Closed | $548,250 | VA | |
| Closed | $443,215 | VA | |
| Closed | $448,000 | VA | |
| Closed | $357,000 | VA | |
| Closed | $281,600 | VA | |
| Closed | $245,000 | VA |
Similar Homes in the area
Source: Arizona Regional Multiple Listing Service (ARMLS)
MLS Number: 6846867
APN: 104-55-039F
- 4211 E Caitlin Dr
- 4084 E Caitlin Dr
- 4140 E Caitlin Dr
- 4040 E Caitlin Dr E
- 0 E Sage Brush Ave Unit A-6 6856600
- 0 E Sage Brush Ave Unit A-7
- 36959 N Camarillo Dr
- 37051 N Rhinelander Dr
- 37049 N Lokai Dr
- 3722 E Haflinger Rd
- 4507 E Warlander Ln
- 3670 E Sandoval Dr
- 37185 N Falabella Dr
- 37101 N Andravida Dr
- 37236 N Navarra Rd
- 37237 N Falabella Dr
- 3654 E Henson St
- 3597 E Appaloosa Dr
- 3982 E Sidesaddle Rd
- 3903 E French Trotter St
