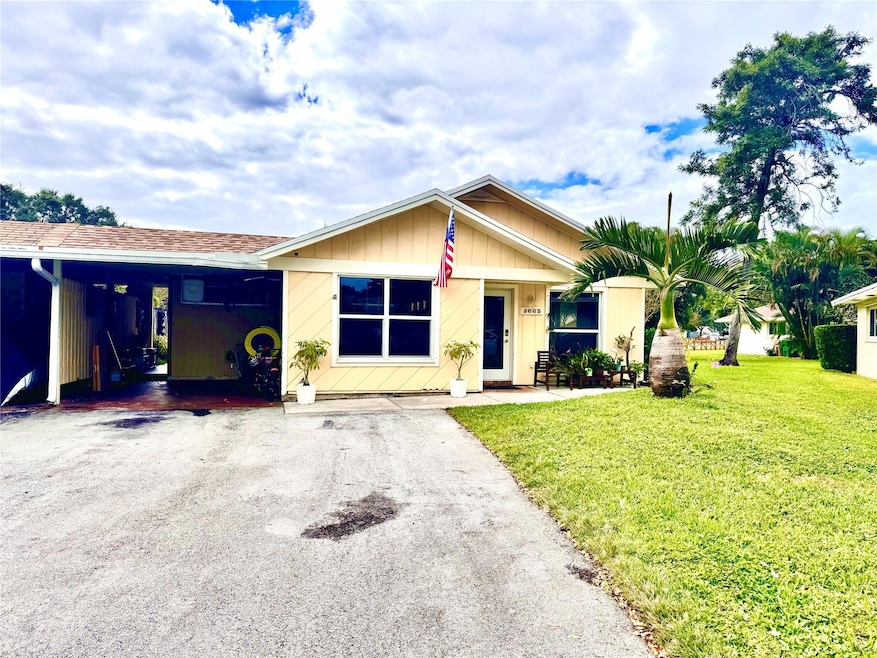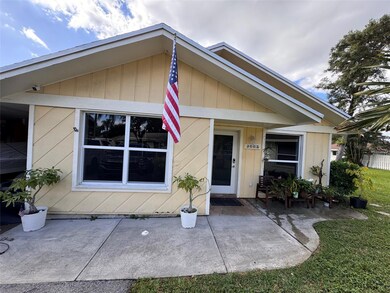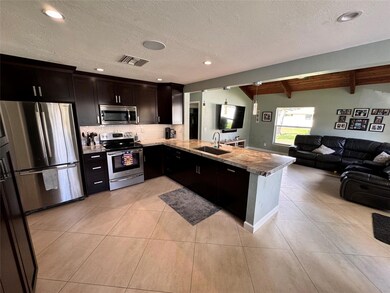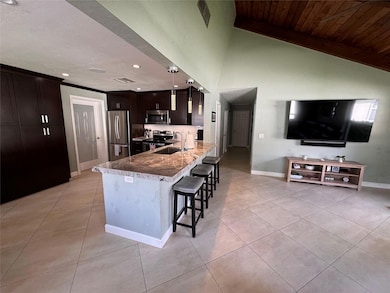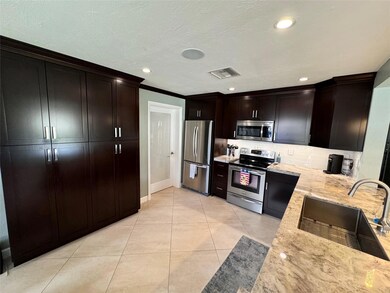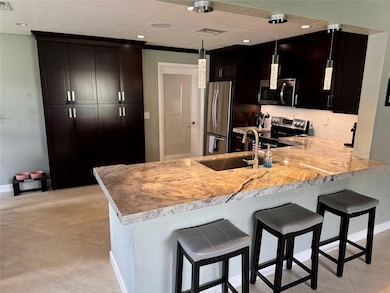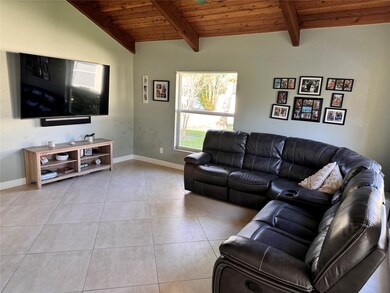
Highlights
- Wood Flooring
- Porch
- French Doors
- Western High School Rated A-
- Open Patio
- Central Heating and Cooling System
About This Home
As of March 2025Welcome to this beautifully remodeled 3-bedroom, 2-bathroom home, offering modern upgrades and plenty of charm. The home boasts an open and airy floor plan, featuring a spacious kitchen with granite countertops and elegant maple wood cabinets, perfect for culinary enthusiasts. The entire home is equipped with impact windows and doors, providing both safety and energy efficiency.
Enjoy the convenience of an enclosed laundry room, and the peace of mind of a roof that was replaced in 2022. Step outside to the private back porch, complete with pavers and an outdoor kitchen—ideal for entertaining or relaxing in the Florida breeze. The attached carport provides covered parking and additional storage options.
This home combines comfort, style, and functionality,
Last Agent to Sell the Property
Blue Lighthouse Realty, INC Brokerage Email: deals@bluelighthouserealty.com License #3015804
Property Details
Home Type
- Multi-Family
Est. Annual Taxes
- $2,132
Year Built
- Built in 1978
HOA Fees
- $136 Monthly HOA Fees
Home Design
- Villa
- Property Attached
Interior Spaces
- 1,320 Sq Ft Home
- 1-Story Property
- Ceiling Fan
- French Doors
- Fire and Smoke Detector
- Washer and Dryer
Kitchen
- Electric Range
- Microwave
- Dishwasher
- Disposal
Flooring
- Wood
- Laminate
- Tile
Bedrooms and Bathrooms
- 3 Main Level Bedrooms
- 2 Full Bathrooms
Parking
- 1 Carport Space
- Over 1 Space Per Unit
Outdoor Features
- Open Patio
- Exterior Lighting
- Porch
Utilities
- Central Heating and Cooling System
- Electric Water Heater
Listing and Financial Details
- Assessor Parcel Number 504128BK0020
Community Details
Overview
- Association fees include common areas, maintenance structure, pool(s)
- Isla Merita Subdivision
Pet Policy
- Pets Allowed
Map
Home Values in the Area
Average Home Value in this Area
Property History
| Date | Event | Price | Change | Sq Ft Price |
|---|---|---|---|---|
| 03/28/2025 03/28/25 | Sold | $445,000 | -1.1% | $337 / Sq Ft |
| 02/20/2025 02/20/25 | Pending | -- | -- | -- |
| 02/05/2025 02/05/25 | Price Changed | $449,900 | -5.3% | $341 / Sq Ft |
| 11/25/2024 11/25/24 | For Sale | $474,900 | -- | $360 / Sq Ft |
Tax History
| Year | Tax Paid | Tax Assessment Tax Assessment Total Assessment is a certain percentage of the fair market value that is determined by local assessors to be the total taxable value of land and additions on the property. | Land | Improvement |
|---|---|---|---|---|
| 2025 | $2,170 | $126,080 | -- | -- |
| 2024 | $2,132 | $122,530 | -- | -- |
| 2023 | $2,132 | $118,970 | $0 | $0 |
| 2022 | $1,886 | $115,510 | $0 | $0 |
| 2021 | $1,826 | $112,150 | $0 | $0 |
| 2020 | $1,853 | $110,610 | $0 | $0 |
| 2019 | $1,728 | $108,130 | $0 | $0 |
| 2018 | $1,654 | $106,120 | $0 | $0 |
| 2017 | $1,597 | $103,940 | $0 | $0 |
| 2016 | $1,567 | $101,810 | $0 | $0 |
| 2015 | $1,591 | $101,110 | $0 | $0 |
| 2014 | $1,591 | $100,310 | $0 | $0 |
| 2013 | -- | $98,830 | $9,880 | $88,950 |
Mortgage History
| Date | Status | Loan Amount | Loan Type |
|---|---|---|---|
| Open | $200,000 | New Conventional | |
| Previous Owner | $200,367 | New Conventional | |
| Previous Owner | $90,750 | New Conventional |
Deed History
| Date | Type | Sale Price | Title Company |
|---|---|---|---|
| Warranty Deed | $445,000 | Attorneys Key Title | |
| Warranty Deed | $121,000 | Mason Tilte Company Inc | |
| Quit Claim Deed | $10,000 | -- | |
| Warranty Deed | -- | -- |
Similar Homes in the area
Source: BeachesMLS (Greater Fort Lauderdale)
MLS Number: F10473238
APN: 50-41-28-BK-0020
- 3775 W Citrus Trace
- 3615 Citrus Trace Unit 48
- 3645 Citrus Trace Unit 211
- 8601 Bridle Path Ct Unit 222
- 8521 Old Country Manor Unit 529
- 8512 Old Country Manor Unit 231
- 8504 Old Country Manor Unit 205
- 3960 SW 84th Terrace
- 8527 Old Country Manor Unit 508
- 8638 Bridle Path Ct Unit 203
- 4051 SW 84th Terrace
- 8211 SW 39th Ct
- 4143 S Pine Island Rd Unit 4143
- 4169 SW 85th Ave Unit 3
- 4149 S Pine Island Rd
- 4023 W Lake Estates Dr
- 4173 SW 87th Terrace Unit 4173
- 3982 W Lake Estates Dr
- 3562 Parkside Dr Unit 69
- 4206 SW 87th Terrace Unit 4206
