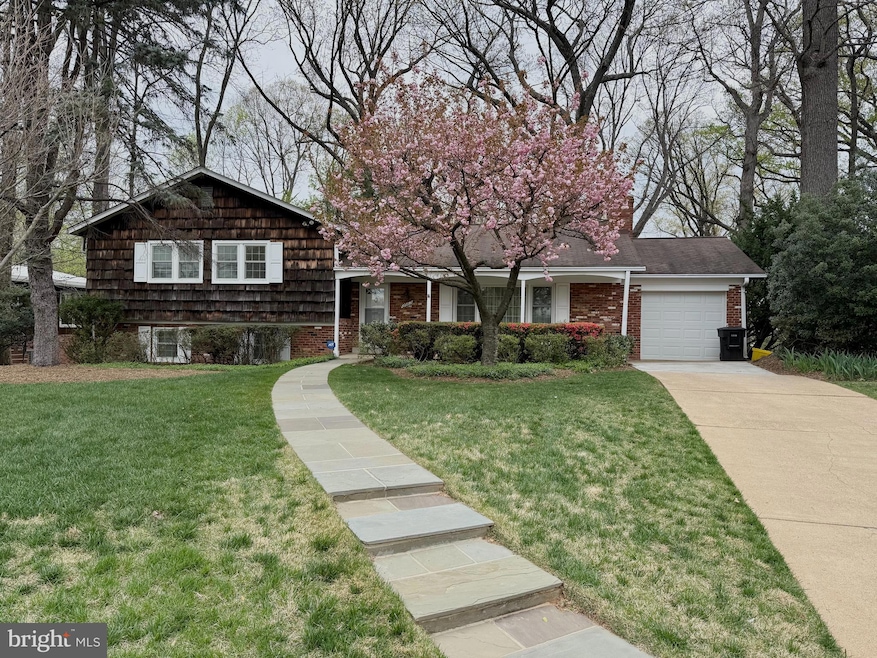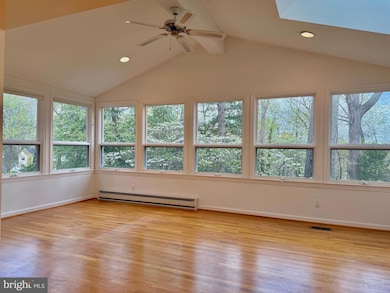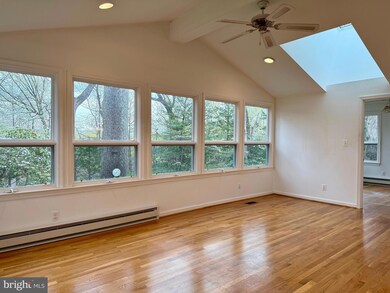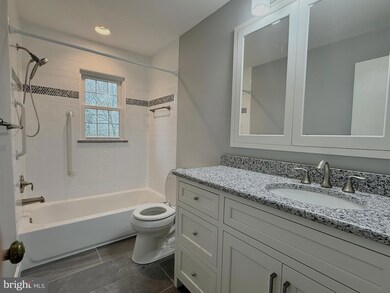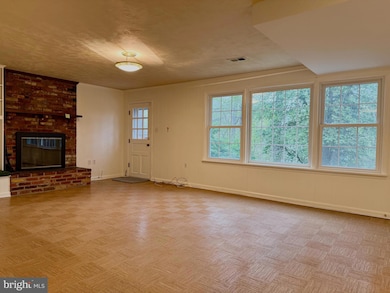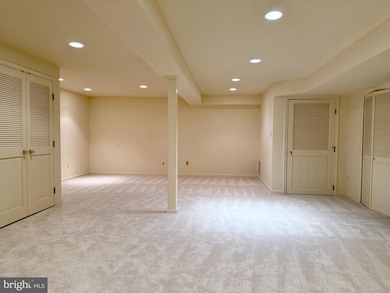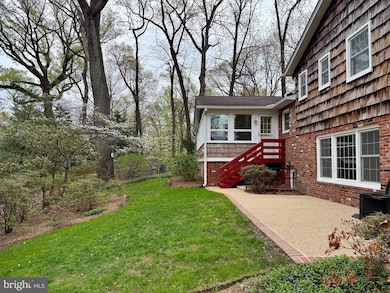
3667 N Harrison St Arlington, VA 22207
Rock Spring NeighborhoodEstimated payment $10,163/month
Highlights
- 0.72 Acre Lot
- Traditional Floor Plan
- Wood Flooring
- Discovery Elementary School Rated A
- Backs to Trees or Woods
- Space For Rooms
About This Home
PREMIUM LOCATION NEAR DISCOVERY ELEM., WILLIAMSBURG MIDDLE, AND YORKTOWN HIGH! EXTREMELY RARE .72 ACRES in sought-after North Arlington with PRIVATE PARK-LIKE backyard! 4 bedrooms and 3 full bathrooms across 3,232 finished sq.ft on 4 levels with 1 car garage. Family room with separate recreation room. Spacious sunroom across the back of the home offering treetop views. Move-in ready or personalize to your specifications. Very conveniently located directly across from Williamsburg Middle School and Discovery Elementary School. Easy commute to WASH DC Via the Chain Bridge. Just a few minutes to popular Chestnut Hills Park/Greenbriar Park and Washington Golf & Country Club. Close to all the amazing shops, restaurants, parks, and entertainment in downtown North Arlington and McLean. DISCOVERY ES, WILLIAMSBURG MS, YORKTOWN HS.
Home Details
Home Type
- Single Family
Est. Annual Taxes
- $15,133
Year Built
- Built in 1965
Lot Details
- 0.72 Acre Lot
- Southwest Facing Home
- Landscaped
- Backs to Trees or Woods
- Back, Front, and Side Yard
- Property is in good condition
- Property is zoned R-10
Parking
- 1 Car Direct Access Garage
- Front Facing Garage
- Garage Door Opener
- Driveway
- On-Street Parking
Home Design
- Split Level Home
- Brick Exterior Construction
- Slab Foundation
- Wood Siding
Interior Spaces
- Property has 4 Levels
- Traditional Floor Plan
- Ceiling Fan
- Recessed Lighting
- 2 Fireplaces
- Wood Burning Fireplace
- Laundry on lower level
Flooring
- Wood
- Carpet
- Ceramic Tile
Bedrooms and Bathrooms
Finished Basement
- Heated Basement
- Interior and Exterior Basement Entry
- Space For Rooms
- Basement Windows
Outdoor Features
- Patio
- Exterior Lighting
- Porch
Location
- Suburban Location
Schools
- Discovery Elementary School
- Williamsburg Middle School
- Yorktown High School
Utilities
- Forced Air Heating and Cooling System
- Natural Gas Water Heater
Community Details
- No Home Owners Association
- Williamsburg Village Subdivision
Listing and Financial Details
- Tax Lot 6
- Assessor Parcel Number 02-018-075
Map
Home Values in the Area
Average Home Value in this Area
Tax History
| Year | Tax Paid | Tax Assessment Tax Assessment Total Assessment is a certain percentage of the fair market value that is determined by local assessors to be the total taxable value of land and additions on the property. | Land | Improvement |
|---|---|---|---|---|
| 2024 | $15,133 | $1,465,000 | $1,124,200 | $340,800 |
| 2023 | $14,212 | $1,379,800 | $1,074,200 | $305,600 |
| 2022 | $13,135 | $1,275,200 | $989,200 | $286,000 |
| 2021 | $12,089 | $1,173,700 | $903,500 | $270,200 |
| 2020 | $11,628 | $1,133,300 | $863,500 | $269,800 |
| 2019 | $11,368 | $1,108,000 | $838,200 | $269,800 |
| 2018 | $10,865 | $1,080,000 | $780,000 | $300,000 |
| 2017 | $10,261 | $1,020,000 | $720,000 | $300,000 |
| 2016 | $10,143 | $1,023,500 | $720,000 | $303,500 |
| 2015 | $9,596 | $963,500 | $660,000 | $303,500 |
| 2014 | $9,016 | $905,200 | $612,000 | $293,200 |
Property History
| Date | Event | Price | Change | Sq Ft Price |
|---|---|---|---|---|
| 04/24/2025 04/24/25 | For Sale | $1,595,000 | -- | $494 / Sq Ft |
Deed History
| Date | Type | Sale Price | Title Company |
|---|---|---|---|
| Deed | $1,500,000 | Stewart Title Guaranty Company |
Mortgage History
| Date | Status | Loan Amount | Loan Type |
|---|---|---|---|
| Previous Owner | $241,000 | New Conventional | |
| Previous Owner | $251,500 | New Conventional |
Similar Homes in Arlington, VA
Source: Bright MLS
MLS Number: VAAR2055810
APN: 02-018-075
- 3415 N Edison St
- 5413 Williamsburg Blvd
- 4955 Old Dominion Dr
- 5612 Williamsburg Blvd
- 6139 Franklin Park Rd
- 3118 N Harrison St
- 6137 Franklin Park Rd
- 1931 Rhode Island Ave
- 3946 N Dumbarton St
- 1830 Massachusetts Ave
- 2012 Rockingham St
- 5225 Little Falls Rd
- 5900 35th St N
- 4929 34th Rd N
- 2022 Rockingham St
- 1806 Dumbarton St
- 4845 Little Falls Rd
- 2929 N Greencastle St
- 3102 N Dinwiddie St
- 1803 Dumbarton St
