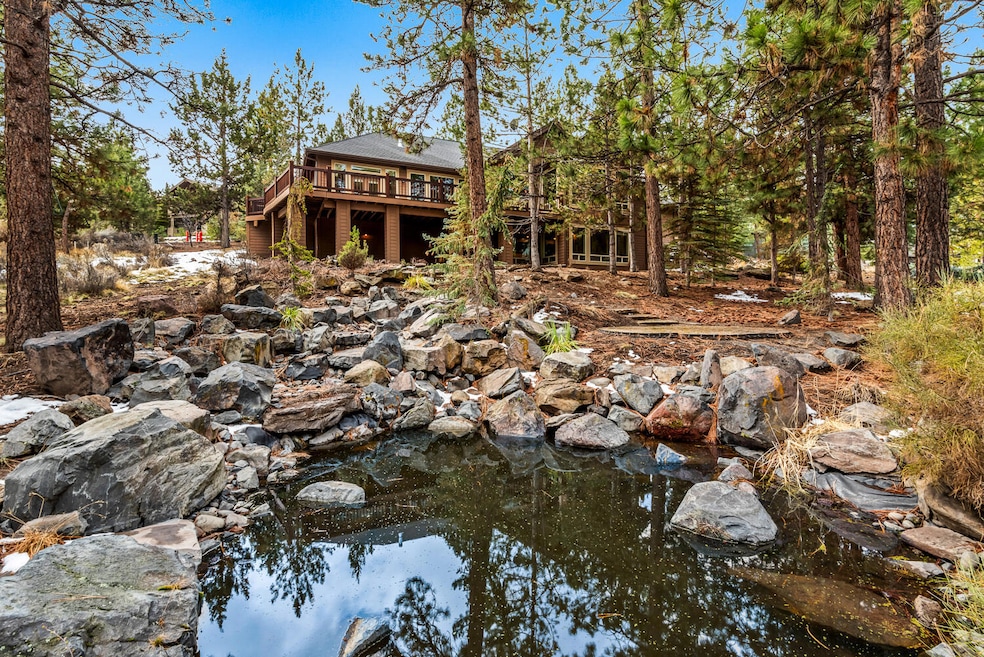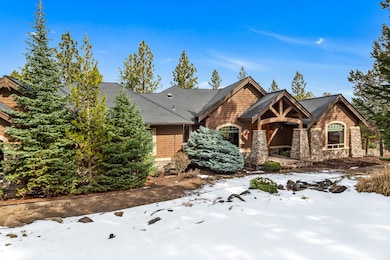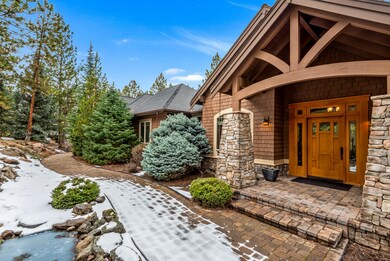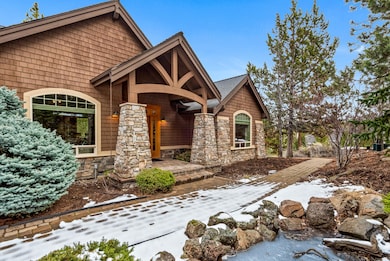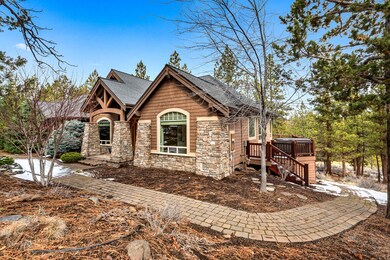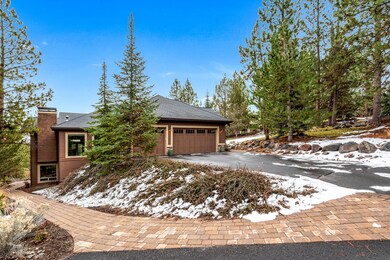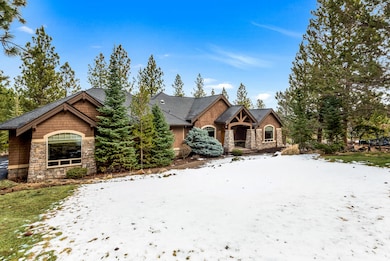
3668 NW Cotton Place Bend, OR 97701
Awbrey Butte NeighborhoodEstimated payment $9,833/month
Highlights
- Golf Course Community
- No Units Above
- Golf Course View
- High Lakes Elementary School Rated A-
- Gated Community
- Clubhouse
About This Home
Experience unparalleled quality and craftsmanship in this luxurious single-level home nestled in the prestigious Awbrey Glen golf community. Step through the elegant foyer into a spacious great room, complete with a striking stacked-stone gas fireplace, rich wood floors, and refined crown and wood molding details. The chef's island kitchen, equipped with granite countertops, high-end stainless steel appliances, double wall ovens, and a breakfast bar, flows seamlessly into a separate dining area featuring a second stone gas fireplace. The primary suite offers a serene retreat with a spa-like ensuite. Additional highlights include an expansive bonus room, a state-of-the-art theater with 3D and 4K capabilities, surround sound, a dedicated wine cellar, and a private office or den. Relax on the large back deck overlooking the golf course and natural surroundings, or enjoy the tranquility of landscaped ponds in both the front and back. This home offers the ultimate in Central Oregon living.
Home Details
Home Type
- Single Family
Est. Annual Taxes
- $10,280
Year Built
- Built in 2005
Lot Details
- 0.55 Acre Lot
- No Common Walls
- No Units Located Below
- Property is zoned RS, RS
HOA Fees
- $91 Monthly HOA Fees
Parking
- 3 Car Attached Garage
- Workshop in Garage
- Garage Door Opener
- Driveway
Property Views
- Golf Course
- Territorial
Home Design
- Traditional Architecture
- Stem Wall Foundation
- Frame Construction
- Composition Roof
Interior Spaces
- 4,025 Sq Ft Home
- 2-Story Property
- Central Vacuum
- Ceiling Fan
- Self Contained Fireplace Unit Or Insert
- Gas Fireplace
- Double Pane Windows
- Vinyl Clad Windows
- Family Room
- Living Room with Fireplace
- Dining Room
- Home Office
- Bonus Room
- Surveillance System
Kitchen
- Eat-In Kitchen
- Oven
- Range
- Microwave
- Dishwasher
- Kitchen Island
- Solid Surface Countertops
- Disposal
Flooring
- Wood
- Carpet
- Tile
Bedrooms and Bathrooms
- 4 Bedrooms
- Primary Bedroom on Main
- Walk-In Closet
- Double Vanity
- Bathtub Includes Tile Surround
Laundry
- Laundry Room
- Dryer
- Washer
Schools
- High Lakes Elementary School
- Pacific Crest Middle School
- Summit High School
Utilities
- Whole House Fan
- Forced Air Heating and Cooling System
- Heating System Uses Natural Gas
- Radiant Heating System
- Water Heater
Listing and Financial Details
- Tax Lot 115
- Assessor Parcel Number 195541
Community Details
Overview
- Awbrey Glen Subdivision
Recreation
- Golf Course Community
- Tennis Courts
Additional Features
- Clubhouse
- Gated Community
Map
Home Values in the Area
Average Home Value in this Area
Tax History
| Year | Tax Paid | Tax Assessment Tax Assessment Total Assessment is a certain percentage of the fair market value that is determined by local assessors to be the total taxable value of land and additions on the property. | Land | Improvement |
|---|---|---|---|---|
| 2024 | $10,281 | $614,020 | -- | -- |
| 2023 | $9,530 | $596,140 | $0 | $0 |
| 2022 | $8,892 | $561,930 | $0 | $0 |
| 2021 | $8,905 | $545,570 | $0 | $0 |
| 2020 | $8,448 | $545,570 | $0 | $0 |
| 2019 | $8,213 | $529,680 | $0 | $0 |
| 2018 | $7,981 | $514,260 | $0 | $0 |
| 2017 | $7,814 | $499,290 | $0 | $0 |
| 2016 | $7,454 | $484,750 | $0 | $0 |
| 2015 | $7,250 | $470,640 | $0 | $0 |
| 2014 | $7,038 | $456,940 | $0 | $0 |
Property History
| Date | Event | Price | Change | Sq Ft Price |
|---|---|---|---|---|
| 04/14/2025 04/14/25 | Pending | -- | -- | -- |
| 04/12/2025 04/12/25 | Price Changed | $1,595,000 | -3.3% | $396 / Sq Ft |
| 03/24/2025 03/24/25 | For Sale | $1,650,000 | +44.7% | $410 / Sq Ft |
| 08/23/2019 08/23/19 | Sold | $1,140,000 | -3.3% | $283 / Sq Ft |
| 06/24/2019 06/24/19 | Pending | -- | -- | -- |
| 05/24/2019 05/24/19 | For Sale | $1,179,000 | +12.5% | $293 / Sq Ft |
| 06/11/2018 06/11/18 | Sold | $1,048,000 | -3.8% | $260 / Sq Ft |
| 05/29/2018 05/29/18 | Pending | -- | -- | -- |
| 05/26/2018 05/26/18 | For Sale | $1,089,000 | +26.6% | $271 / Sq Ft |
| 11/01/2012 11/01/12 | Sold | $860,000 | -11.2% | $214 / Sq Ft |
| 09/27/2012 09/27/12 | Pending | -- | -- | -- |
| 04/19/2012 04/19/12 | For Sale | $969,000 | -- | $241 / Sq Ft |
Deed History
| Date | Type | Sale Price | Title Company |
|---|---|---|---|
| Warranty Deed | $1,140,000 | First American Title | |
| Warranty Deed | $525,000 | First American Title | |
| Warranty Deed | $1,048,000 | First American Title | |
| Interfamily Deed Transfer | -- | None Available | |
| Warranty Deed | $860,000 | Amerititle | |
| Warranty Deed | $1,295,000 | Amerititle | |
| Interfamily Deed Transfer | -- | Amerititle | |
| Warranty Deed | -- | Amerititle |
Mortgage History
| Date | Status | Loan Amount | Loan Type |
|---|---|---|---|
| Open | $538,000 | New Conventional | |
| Closed | $366,000 | New Conventional | |
| Closed | $362,000 | New Conventional | |
| Previous Owner | $600,000 | Adjustable Rate Mortgage/ARM | |
| Previous Owner | $860,000 | Adjustable Rate Mortgage/ARM | |
| Previous Owner | $500,000 | Credit Line Revolving | |
| Previous Owner | $632,250 | Construction | |
| Previous Owner | $146,250 | Construction |
Similar Homes in Bend, OR
Source: Central Oregon Association of REALTORS®
MLS Number: 220197959
APN: 195541
- 2310 NW Rawlins Ct
- 3644 NW Cotton Place
- 3566 NW Braid Dr
- 3955 NW Rocher Way
- 2279 NW Putnam Rd
- 3965 NW Rocher Way
- 1746 NW Wild Rye Cir
- 2625 NW Morris Ct
- 3361 NW Mccready Dr
- 0 NW Perspective Dr Unit 54 220195874
- 1784 NW Wild Rye Cir
- 3271 NW Melville Dr
- 3202 NW Underhill Place
- 2042 NW Perspective Dr
- 3225 NW Melville Dr
- 3343 NW Windwood Way
- 3399 NW Starview Dr
- 3326 NW Windwood Way
- 63280 Palla Ln
- 3487 NW Greenleaf Way
