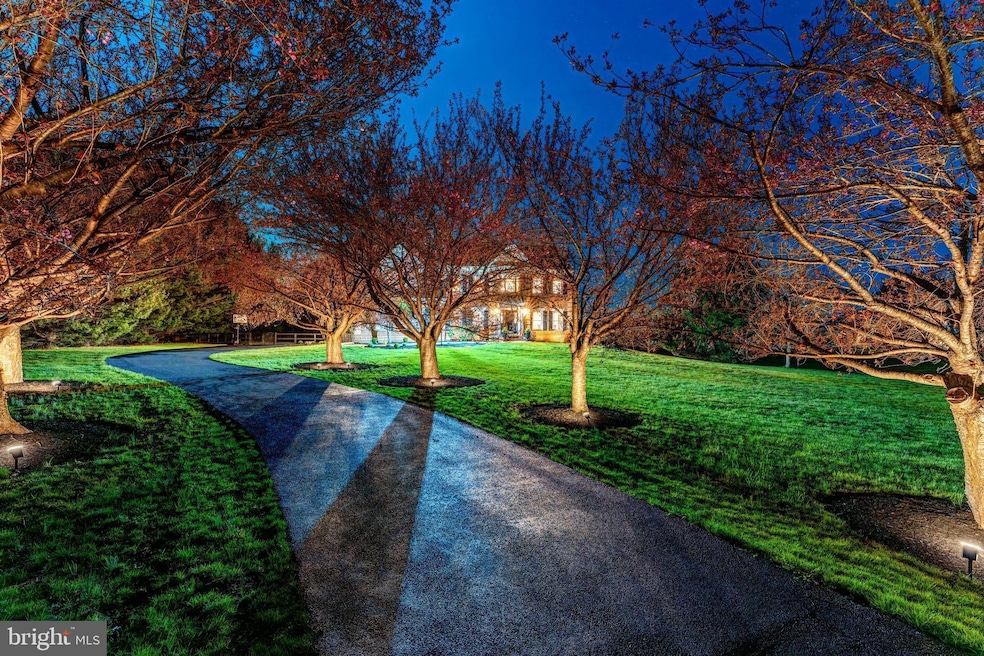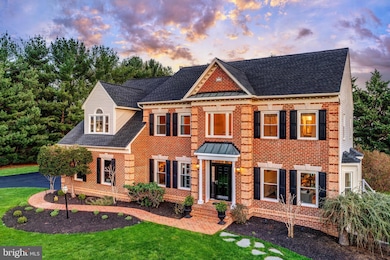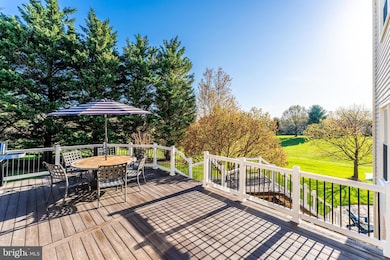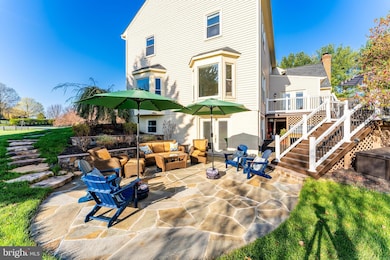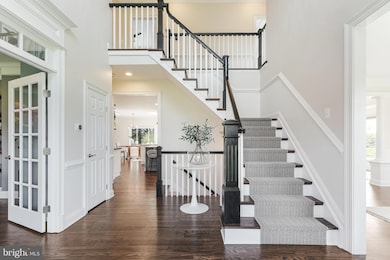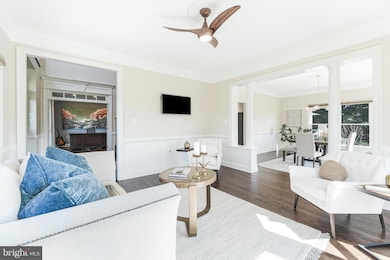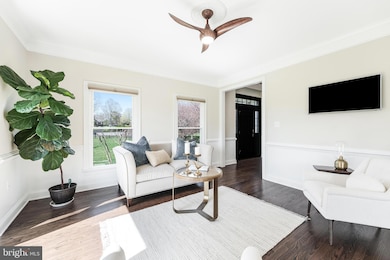
36685 Whispering Oaks Ct Purcellville, VA 20132
Estimated payment $8,534/month
Highlights
- Second Kitchen
- Eat-In Gourmet Kitchen
- Open Floorplan
- Woodgrove High School Rated A
- Panoramic View
- Dual Staircase
About This Home
Fall in Love....they did! Live just minutes from Downtown Purcellville's "Best of Loudoun'" restaurants and shopping. Enjoy events and activities at close-by Franklin Park Performing & Visual Arts Center. Plan a trip to Loudoun Farmers markets, wineries or breweries. There is something for everyone! The Farmington on the Green Community is one of Purcellville's best kept secrets. This home is perfectly sited on almost 2 acres, adjoins open space and a quiet cul-de-sac. You will be greeted by beautiful mature Cherry Trees that line both sides of the driveway. Step inside to a modern open floorplan designed to enhance your everyday casual living while creating the perfect environment for large gatherings and extended time with friends and family. The main level offers a beautiful dining room and living room overlooking the open space, a well designed mud room, half bath and private office with custom French doors. The chefs kitchen with floor to ceiling cabinets, coffee/wine bar, open dining area with access to exterior deck and patio, expansive two story family room with beamed ceilings, and a magnificent wood burning fireplace with custom stone surround, bring together your most loved indoor living spaces. Imagine gourmet cooking while still feeling connected to family and friends enjoying activities in adjoining rooms. When its time to call it a night your family or guests can choose from one of 4 upper level bedrooms which include the primary bedroom suite with built-in floor to ceiling custom cabinets, a reading nook with incredible views and a private upper level office or bonus room. Should you want a little quiet time you will appreciate a luxurious spa like bath designed with stand alone tub and shower with floor to ceiling tile. The lower level was perfectly designed to include amenities everyone will enjoy for years to come. Enjoy an exercise room/gym with all of the bells and whistles, a gathering room, kitchenette, full bath, private guest suite and walk-out access to stone patio. This is one of the few homes that offers beautiful views from every room. Additional features include, oversized 3 car garage, owner installed and fully owned solar panels, hardwood floors, dual fuel HVAC, expansive deck, hardscaped patio, second staircase, wood burning fireplace, and gas fireplace in owners suite. Solar panels provide significant savings!
Home Details
Home Type
- Single Family
Est. Annual Taxes
- $8,961
Year Built
- Built in 1994 | Remodeled in 2023
Lot Details
- 1.65 Acre Lot
- Open Space
- Cul-De-Sac
- North Facing Home
- Partially Fenced Property
- Board Fence
- Landscaped
- Extensive Hardscape
- No Through Street
- Private Lot
- Premium Lot
- Level Lot
- Open Lot
- Cleared Lot
- Backs to Trees or Woods
- Back, Front, and Side Yard
- Property is in excellent condition
- Property is zoned AR1
HOA Fees
- $40 Monthly HOA Fees
Parking
- 3 Car Direct Access Garage
- 20 Driveway Spaces
- Parking Storage or Cabinetry
- Side Facing Garage
Property Views
- Panoramic
- Scenic Vista
- Garden
Home Design
- Colonial Architecture
- Bump-Outs
- Slab Foundation
- Masonry
Interior Spaces
- Property has 3 Levels
- Open Floorplan
- Wet Bar
- Dual Staircase
- Built-In Features
- Chair Railings
- Crown Molding
- Wainscoting
- Beamed Ceilings
- Brick Wall or Ceiling
- Vaulted Ceiling
- Ceiling Fan
- Skylights
- Recessed Lighting
- 2 Fireplaces
- Wood Burning Fireplace
- Fireplace Mantel
- Gas Fireplace
- Window Treatments
- Bay Window
- French Doors
- Mud Room
- Great Room
- Family Room Off Kitchen
- Living Room
- Formal Dining Room
- Den
- Home Gym
- Storm Doors
Kitchen
- Eat-In Gourmet Kitchen
- Kitchenette
- Second Kitchen
- Breakfast Area or Nook
- Built-In Oven
- Gas Oven or Range
- Microwave
- Dishwasher
- Stainless Steel Appliances
- Upgraded Countertops
Flooring
- Wood
- Carpet
- Ceramic Tile
Bedrooms and Bathrooms
- En-Suite Bathroom
- Walk-In Closet
- Soaking Tub
- Bathtub with Shower
- Walk-in Shower
Laundry
- Dryer
- Washer
Finished Basement
- Walk-Out Basement
- Basement Fills Entire Space Under The House
- Connecting Stairway
- Interior and Side Basement Entry
- Basement Windows
Accessible Home Design
- More Than Two Accessible Exits
Eco-Friendly Details
- Green Energy Fireplace or Wood Stove
- Solar owned by seller
Outdoor Features
- Deck
- Patio
- Exterior Lighting
- Porch
Schools
- Woodgrove High School
Utilities
- Zoned Heating and Cooling
- Back Up Gas Heat Pump System
- Heating System Powered By Owned Propane
- Underground Utilities
- Propane
- Water Treatment System
- Well
- Electric Water Heater
- Septic Less Than The Number Of Bedrooms
Community Details
- Farmington On The Green HOA
- Farmington On The Green Subdivision
Listing and Financial Details
- Tax Lot 63
- Assessor Parcel Number 524379785000
Map
Home Values in the Area
Average Home Value in this Area
Tax History
| Year | Tax Paid | Tax Assessment Tax Assessment Total Assessment is a certain percentage of the fair market value that is determined by local assessors to be the total taxable value of land and additions on the property. | Land | Improvement |
|---|---|---|---|---|
| 2024 | $8,961 | $1,035,940 | $289,900 | $746,040 |
| 2023 | $9,166 | $1,047,490 | $222,100 | $825,390 |
| 2022 | $7,750 | $870,750 | $206,000 | $664,750 |
| 2021 | $6,495 | $662,790 | $171,500 | $491,290 |
| 2020 | $6,405 | $618,850 | $148,500 | $470,350 |
| 2019 | $6,285 | $601,470 | $148,500 | $452,970 |
| 2018 | $6,418 | $591,500 | $148,500 | $443,000 |
| 2017 | $6,338 | $563,420 | $148,500 | $414,920 |
| 2016 | $6,374 | $556,660 | $0 | $0 |
| 2015 | $6,625 | $452,490 | $0 | $452,490 |
| 2014 | $6,440 | $423,880 | $0 | $423,880 |
Property History
| Date | Event | Price | Change | Sq Ft Price |
|---|---|---|---|---|
| 04/13/2025 04/13/25 | Pending | -- | -- | -- |
| 04/11/2025 04/11/25 | For Sale | $1,388,000 | +45.3% | $261 / Sq Ft |
| 11/30/2021 11/30/21 | Sold | $955,000 | 0.0% | $256 / Sq Ft |
| 10/11/2021 10/11/21 | Pending | -- | -- | -- |
| 10/11/2021 10/11/21 | Off Market | $955,000 | -- | -- |
| 10/07/2021 10/07/21 | For Sale | $929,900 | -- | $249 / Sq Ft |
Deed History
| Date | Type | Sale Price | Title Company |
|---|---|---|---|
| Warranty Deed | $955,000 | Vesta Settlements Llc | |
| Warranty Deed | $595,000 | -- | |
| Deed | -- | -- | |
| Deed | $420,000 | -- |
Mortgage History
| Date | Status | Loan Amount | Loan Type |
|---|---|---|---|
| Open | $477,500 | New Conventional | |
| Previous Owner | $725,200 | Stand Alone Refi Refinance Of Original Loan | |
| Previous Owner | $628,835 | VA | |
| Previous Owner | $78,400 | Stand Alone Second | |
| Previous Owner | $584,223 | FHA | |
| Previous Owner | $150,000 | Credit Line Revolving | |
| Previous Owner | $360,000 | New Conventional | |
| Previous Owner | $50,000 | Credit Line Revolving | |
| Previous Owner | $320,000 | No Value Available | |
| Closed | $20,000 | No Value Available |
Similar Homes in Purcellville, VA
Source: Bright MLS
MLS Number: VALO2092964
APN: 524-37-9785
- 17001 Lakewood Ct
- 36547 Innisbrook Cir
- 17520 Tranquility Rd
- 36494 Winding Oak Place
- 17727 Silcott Springs Rd
- 430 S 32nd St
- 201 N 33rd St
- 952 Devonshire Cir
- 126 S 29th St
- 910 W Country Club Dr
- 932 Devonshire Cir
- 36181 Foxlore Farm Ln
- 731 W Country Club Dr
- 711 W Country Club Dr
- 301 Swan Point Ct
- 36169 E Loudoun St
- 17549 Tedler Cir
- 17656 Tedler Cir
- 140 S 20th St
- 17435 Lethridge Cir
