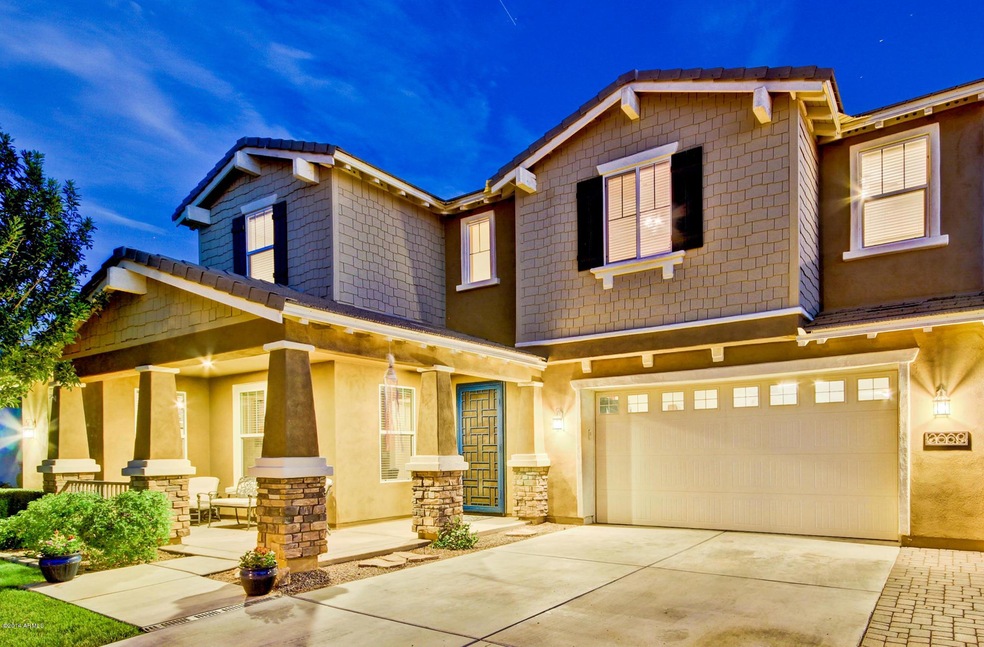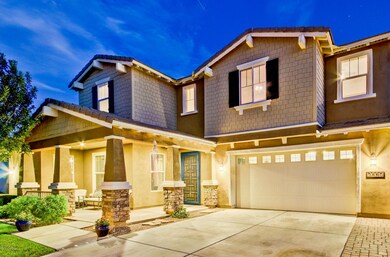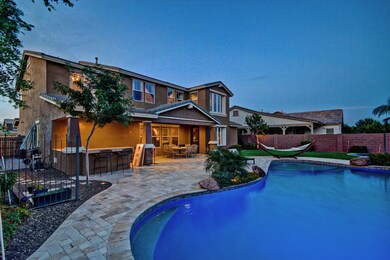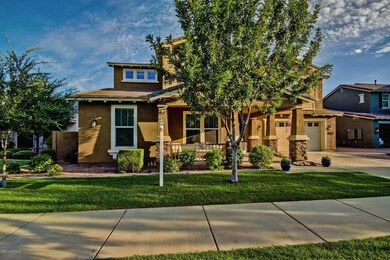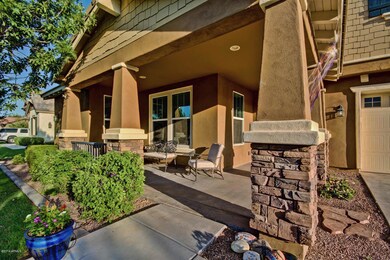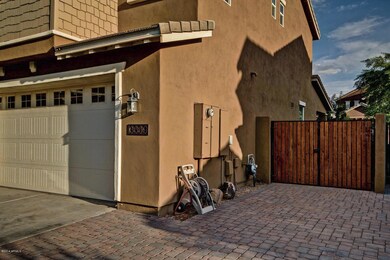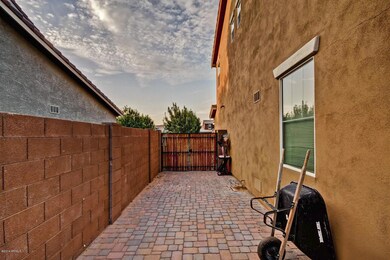
3669 E Morrison Ranch Pkwy Gilbert, AZ 85296
Morrison Ranch NeighborhoodHighlights
- Private Pool
- RV Gated
- Granite Countertops
- Greenfield Elementary School Rated A-
- Wood Flooring
- Private Yard
About This Home
As of April 2025You must see this highly desirable Morrison Ranch home to appreciate all its features. It begins with stone tiled flooring laid in a Versailles pattern. Large formal dining with coffered ceiling. Spacious gourmet kitchen is a cooks delight with extensive cabinets, butler area, 2 pantries, 2 islands, separate area for large table looking out into large, inviting family room. Downstairs also includes formal living, office/ exercise room & half bath. 2nd level features very spacious master suite with large bath and walk in closet, 4 additional bedrooms, one with private bath, game/ media room. Enjoy a resort style backyard w/ large pebble-tec pool, real rock waterfall, water slide and grotto, Travertine brick deck around the pool, extended covered patio and built in gas grill. So much more!
Last Buyer's Agent
Carrie Rhodes
Perk Prop Real Estate License #SA643631000
Home Details
Home Type
- Single Family
Est. Annual Taxes
- $3,292
Year Built
- Built in 2010
Lot Details
- 10,000 Sq Ft Lot
- Block Wall Fence
- Misting System
- Front and Back Yard Sprinklers
- Sprinklers on Timer
- Private Yard
- Grass Covered Lot
HOA Fees
- $98 Monthly HOA Fees
Parking
- 3 Car Garage
- Tandem Parking
- Garage Door Opener
- RV Gated
Home Design
- Wood Frame Construction
- Tile Roof
- Stucco
Interior Spaces
- 4,361 Sq Ft Home
- 2-Story Property
- Ceiling height of 9 feet or more
- Ceiling Fan
Kitchen
- Eat-In Kitchen
- Breakfast Bar
- Gas Cooktop
- Kitchen Island
- Granite Countertops
Flooring
- Wood
- Carpet
- Stone
- Tile
Bedrooms and Bathrooms
- 5 Bedrooms
- Primary Bathroom is a Full Bathroom
- 3.5 Bathrooms
- Dual Vanity Sinks in Primary Bathroom
- Bathtub With Separate Shower Stall
Pool
- Private Pool
- Fence Around Pool
- Diving Board
Outdoor Features
- Covered patio or porch
Schools
- Greenfield Elementary School
- Highland Elementary School
Utilities
- Refrigerated Cooling System
- Zoned Heating
- Heating System Uses Natural Gas
- Water Softener
- High Speed Internet
- Cable TV Available
Listing and Financial Details
- Tax Lot 497
- Assessor Parcel Number 304-19-522
Community Details
Overview
- Association fees include ground maintenance
- Morrison Ranch HOA, Phone Number (480) 921-7500
- Built by Ashton Woods
- Morrison Ranch Subdivision, Beethoven Floorplan
Recreation
- Community Playground
- Bike Trail
Map
Home Values in the Area
Average Home Value in this Area
Property History
| Date | Event | Price | Change | Sq Ft Price |
|---|---|---|---|---|
| 04/25/2025 04/25/25 | Sold | $1,075,000 | -4.4% | $247 / Sq Ft |
| 03/21/2025 03/21/25 | Pending | -- | -- | -- |
| 02/28/2025 02/28/25 | Price Changed | $1,125,000 | -2.2% | $258 / Sq Ft |
| 01/28/2025 01/28/25 | Price Changed | $1,150,000 | -4.1% | $264 / Sq Ft |
| 10/16/2024 10/16/24 | For Sale | $1,199,000 | +127.5% | $275 / Sq Ft |
| 09/19/2014 09/19/14 | Sold | $527,000 | -0.5% | $121 / Sq Ft |
| 08/04/2014 08/04/14 | Pending | -- | -- | -- |
| 08/01/2014 08/01/14 | For Sale | $529,900 | -- | $122 / Sq Ft |
Tax History
| Year | Tax Paid | Tax Assessment Tax Assessment Total Assessment is a certain percentage of the fair market value that is determined by local assessors to be the total taxable value of land and additions on the property. | Land | Improvement |
|---|---|---|---|---|
| 2025 | $4,631 | $57,946 | -- | -- |
| 2024 | $4,640 | $55,187 | -- | -- |
| 2023 | $4,640 | $71,010 | $14,200 | $56,810 |
| 2022 | $4,502 | $53,420 | $10,680 | $42,740 |
| 2021 | $4,679 | $48,510 | $9,700 | $38,810 |
| 2020 | $4,596 | $47,470 | $9,490 | $37,980 |
| 2019 | $4,222 | $44,550 | $8,910 | $35,640 |
| 2018 | $4,064 | $43,010 | $8,600 | $34,410 |
| 2017 | $3,914 | $42,350 | $8,470 | $33,880 |
| 2016 | $3,934 | $44,460 | $8,890 | $35,570 |
| 2015 | $3,619 | $44,550 | $8,910 | $35,640 |
Mortgage History
| Date | Status | Loan Amount | Loan Type |
|---|---|---|---|
| Open | $491,000 | Credit Line Revolving | |
| Closed | $417,000 | New Conventional | |
| Previous Owner | $452,250 | VA | |
| Previous Owner | $352,309 | FHA |
Deed History
| Date | Type | Sale Price | Title Company |
|---|---|---|---|
| Warranty Deed | $527,000 | Empire West Title Agency | |
| Warranty Deed | $487,000 | First American Title Ins Co | |
| Special Warranty Deed | $360,645 | First American Title Ins Co | |
| Cash Sale Deed | $978,375 | First American Title Ins Co |
Similar Homes in Gilbert, AZ
Source: Arizona Regional Multiple Listing Service (ARMLS)
MLS Number: 5151975
APN: 304-19-522
- 3541 E Amber Ln
- 3567 E Sierra Madre Ave
- 3435 E Amber Ln
- 3620 E Austin Dr
- 3938 E Morrison Ranch Pkwy
- 3563 E Austin Dr
- 3482 E Cotton Ln
- 3749 E Sagebrush St
- 3856 E Sagebrush St
- 3548 E Bloomfield Pkwy
- 3961 E Boot Track Trail
- 3473 E Bruce Ave
- 3547 E Bloomfield Pkwy
- 4058 E Mesquite St
- 3901 E Sagebrush St
- 3483 E Bloomfield Pkwy
- 4084 E Rawhide St
- 3830 E Appaloosa Rd
- 4088 E Comstock Dr
- 3504 E Pinto Dr
