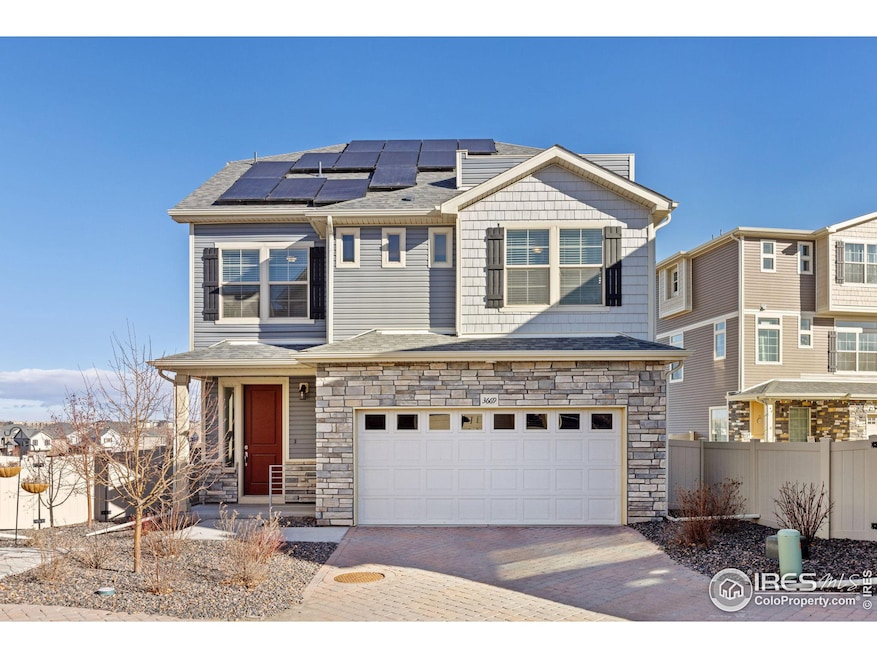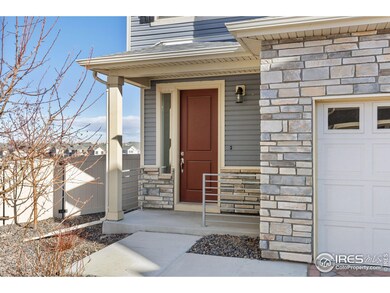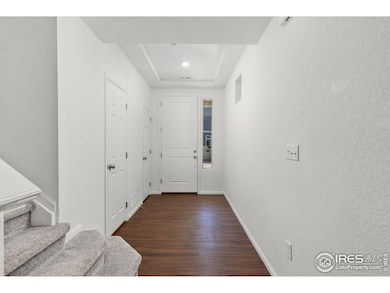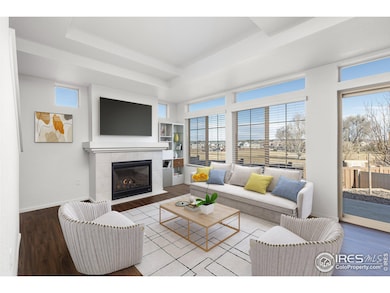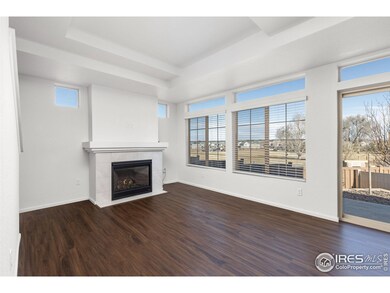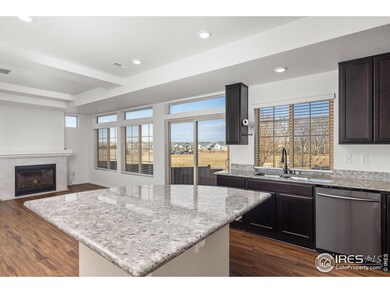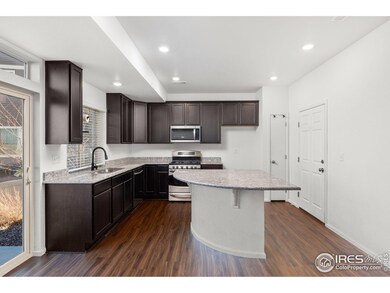
3669 Pinonwood Ct Johnstown, CO 80534
Highlights
- Open Floorplan
- Clubhouse
- Community Pool
- Mountain View
- Deck
- Cul-De-Sac
About This Home
As of April 2025*Assumable FHA Loan * Exceptional 3-bedroom, 3-bath with an additional flex space, roof top deck, included solar panels and a low maintenance exterior - located in vibrant Thompson River Ranch Community where you will enjoy 2 outdoor pools, scenic trails, multiple parks, community events, an 18-hole frisbee disc golf course, and easy access to I-25, making it great for any commuter. The HOA takes care of the front yard landscaping, snow removal, & trash. Minutes from shopping centers & quality schools, including Riverview PK-8 School adjacent to the community. The bright and open layout features a cozy gas fireplace and luxury vinyl plank flooring. The modern kitchen is a chef's delight with stainless-steel appliances, granite countertops and a spacious island. Upstairs, retreat to the large primary suite with a walk-in closet and ensuite bathroom featuring a double vanity and spa-like shower. Two more generously sized bedrooms and a conveniently located laundry room complete this level. Ascend to the top floor, where a versatile flex room awaits, perfect as an office, playroom, or hobby space. Step out onto the rooftop deck to soak in the stunning mountain views. The fenced backyard includes a patio that is hot tub ready and a full sprinkler system. This exceptional home is designed for modern living - schedule your showing today and see for yourself! Pre-inspection available upon request.
Home Details
Home Type
- Single Family
Est. Annual Taxes
- $5,738
Year Built
- Built in 2020
Lot Details
- 3,049 Sq Ft Lot
- Cul-De-Sac
- Vinyl Fence
- Sprinkler System
HOA Fees
- $110 Monthly HOA Fees
Parking
- 2 Car Attached Garage
- Garage Door Opener
Home Design
- Wood Frame Construction
- Composition Roof
- Stone
Interior Spaces
- 2,019 Sq Ft Home
- 2-Story Property
- Open Floorplan
- Gas Fireplace
- Window Treatments
- Mountain Views
- Laundry on upper level
Kitchen
- Eat-In Kitchen
- Gas Oven or Range
- Microwave
- Dishwasher
- Kitchen Island
- Disposal
Flooring
- Carpet
- Luxury Vinyl Tile
Bedrooms and Bathrooms
- 3 Bedrooms
Outdoor Features
- Deck
- Patio
Schools
- Riverview Pk-8 Elementary School
- Riverview Pk-8 Middle School
- Mountain View High School
Utilities
- Forced Air Heating and Cooling System
Listing and Financial Details
- Assessor Parcel Number R1668232
Community Details
Overview
- Association fees include common amenities, trash, snow removal, management, utilities, maintenance structure
- Thompson River Ranch Subdivision
Amenities
- Clubhouse
Recreation
- Community Playground
- Community Pool
Map
Home Values in the Area
Average Home Value in this Area
Property History
| Date | Event | Price | Change | Sq Ft Price |
|---|---|---|---|---|
| 04/17/2025 04/17/25 | Sold | $467,500 | -1.0% | $232 / Sq Ft |
| 01/02/2025 01/02/25 | For Sale | $472,000 | -- | $234 / Sq Ft |
Tax History
| Year | Tax Paid | Tax Assessment Tax Assessment Total Assessment is a certain percentage of the fair market value that is determined by local assessors to be the total taxable value of land and additions on the property. | Land | Improvement |
|---|---|---|---|---|
| 2025 | $5,738 | $32,642 | $5,688 | $26,954 |
| 2024 | $5,738 | $32,642 | $5,688 | $26,954 |
| 2022 | $4,924 | $26,320 | $5,901 | $20,419 |
| 2021 | $3,710 | $20,068 | $20,068 | $0 |
| 2020 | $70 | $377 | $377 | $0 |
| 2019 | $69 | $377 | $377 | $0 |
| 2018 | $398 | $2,036 | $2,036 | $0 |
Mortgage History
| Date | Status | Loan Amount | Loan Type |
|---|---|---|---|
| Open | $416,512 | FHA |
Deed History
| Date | Type | Sale Price | Title Company |
|---|---|---|---|
| Special Warranty Deed | $424,196 | Assured Title Agency |
Similar Homes in Johnstown, CO
Source: IRES MLS
MLS Number: 1023897
APN: 85221-28-019
- 3536 Valleywood Ct
- 3541 Valleywood Ct
- 3510 Valleywood Ct
- 3500 Valleywood Ct
- 3793 Summerwood Way
- 3564 Maplewood Ln
- 3913 Arrowwood Ln
- 3761 Cedarwood Ln
- 3855 Balsawood Ln
- 5036 Ridgewood Dr
- 3431 Sandalwood Ln
- 4969 Saddlewood Cir
- 3964 Kenwood Cir
- 5076 Eaglewood Ln
- 3937 Kenwood Cir
- 3423 Rosewood Ln
- 3713 Woodhaven Ln
- 4660 Wildwood Way
- 4077 Zebrawood Ln
- 3848 Sprucewood Dr
