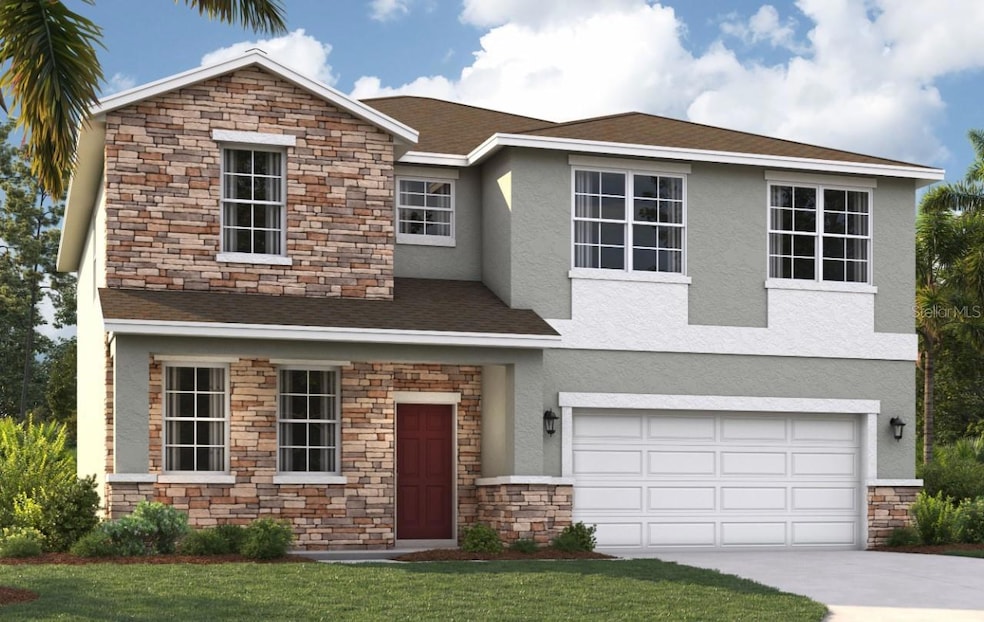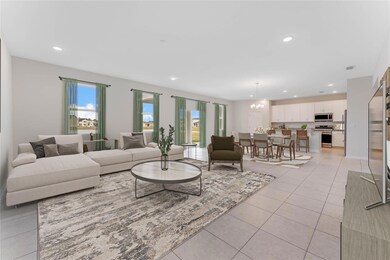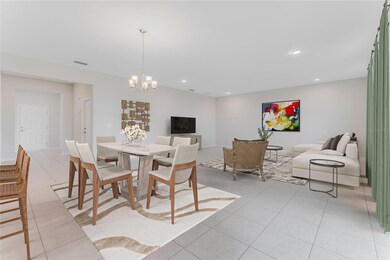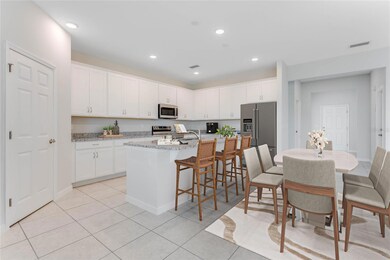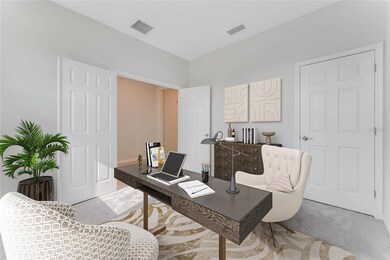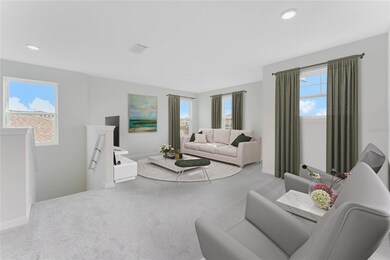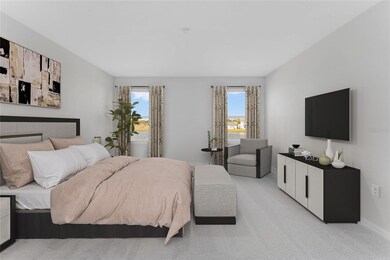
367 Avi Ct Titusville, FL 32796
Estimated payment $3,126/month
Highlights
- Under Construction
- Open Floorplan
- Great Room
- View of Trees or Woods
- Traditional Architecture
- Covered patio or porch
About This Home
One or more photo(s) has been virtually staged. Under Construction. Brookshire is in a prime location, just minutes from the waterfront and the Kennedy Space Center. Looking for a home you'll love at an affordable price? Located just off I-95 and Garden Street, Brookshire offers residents the perfect location, close to commuter routes for easy access to both work and play, as well as close to local schools, beaches, and more. Spend time with your family and furry friends outdoors by the water or at one of the many nearby parks. There's plenty to explore right outside your front door. Start enjoying the life you deserve in a new home at Brookshire, a prime Titusville location!
At nearly 3,000 square feet, The Chester, a two-story single-family home, has a spacious and inviting layout that provides many opportunities with its generous size. The front entry and two-car garage flow directly into the open kitchen, where you can gather to prepare meals and relax together. Windows along the exterior wall lead to the outdoor patio and provide spectacular morning and evening light throughout the main living area. Tucked away at the front of the home are spaces for working and relaxing, both upstairs and downstairs. A first-floor office and a loft area above provide the extra space needed by all family members. The second floor has a separate hallway with three bedrooms and a shared guest bathroom with a double vanity to help make mornings more efficient and the laundry room is located around the corner for added convenience. A large master suite offers everything needed for privacy and comfort, including a double vanity and two walk-in closets.
Listing Agent
SM FLORIDA BROKERAGE LLC Brokerage Phone: 321-277-7042 License #3376968
Home Details
Home Type
- Single Family
Est. Annual Taxes
- $5,749
Year Built
- Built in 2025 | Under Construction
Lot Details
- 10,018 Sq Ft Lot
- Lot Dimensions are 79x138
- Cul-De-Sac
- West Facing Home
- Irrigation
- Cleared Lot
- Landscaped with Trees
HOA Fees
- $80 Monthly HOA Fees
Parking
- 2 Car Attached Garage
- Driveway
Home Design
- Home is estimated to be completed on 6/25/25
- Traditional Architecture
- Slab Foundation
- Shingle Roof
- Block Exterior
- Stone Siding
- Stucco
Interior Spaces
- 2,856 Sq Ft Home
- 2-Story Property
- Open Floorplan
- Double Pane Windows
- ENERGY STAR Qualified Windows
- Sliding Doors
- Entrance Foyer
- Great Room
- Family Room Off Kitchen
- Combination Dining and Living Room
- Storage Room
- Inside Utility
- Views of Woods
- Fire and Smoke Detector
Kitchen
- Eat-In Kitchen
- Range
- Microwave
- Dishwasher
- Disposal
Flooring
- Carpet
- Ceramic Tile
- Luxury Vinyl Tile
Bedrooms and Bathrooms
- 5 Bedrooms
- Primary Bedroom Upstairs
- En-Suite Bathroom
- Closet Cabinetry
- Linen Closet
- Walk-In Closet
- 4 Full Bathrooms
- Single Vanity
- Dual Sinks
- Private Water Closet
- Bathtub with Shower
- Shower Only
Laundry
- Laundry Room
- Laundry on upper level
- Washer and Electric Dryer Hookup
Outdoor Features
- Covered patio or porch
- Exterior Lighting
Utilities
- Central Heating and Cooling System
- Baseboard Heating
- Thermostat
- Underground Utilities
- Phone Available
- Cable TV Available
Community Details
- Association fees include ground maintenance
- Edison Association Management Association, Phone Number (407) 317-5252
- Visit Association Website
- Built by Stanley Martin Homes
- Brookshire Subdivision, Chester C Floorplan
- The community has rules related to deed restrictions
Listing and Financial Details
- Home warranty included in the sale of the property
- Visit Down Payment Resource Website
- Legal Lot and Block 17 / A
- Assessor Parcel Number 21-35-31-76-A-17
Map
Home Values in the Area
Average Home Value in this Area
Property History
| Date | Event | Price | Change | Sq Ft Price |
|---|---|---|---|---|
| 04/15/2025 04/15/25 | Pending | -- | -- | -- |
| 03/18/2025 03/18/25 | For Sale | $459,990 | -- | $161 / Sq Ft |
Similar Homes in Titusville, FL
Source: Stellar MLS
MLS Number: O6291247
- 3995 Cayman Dr
- 396 Brookshire Ave
- 3967 Tangle Dr
- 335 Brookshire Ave
- 833 Parkwood Ave
- 535 Ora Dell Ave
- 3933 Tangle Dr
- 560 Ora Dell Ave
- 291 Branchwood Place
- 281 Branchwood Place
- 271 Branchwood Place
- 90 Sky Ln
- 3980 Ridgewood Dr
- 3892 Wren Place
- 321 Branchwood Place
- 296 Brookshire Ave
- 311 Branchwood Place
- 301 Branchwood Place
- 261 Branchwood Place
- 282 Branchwood Place
