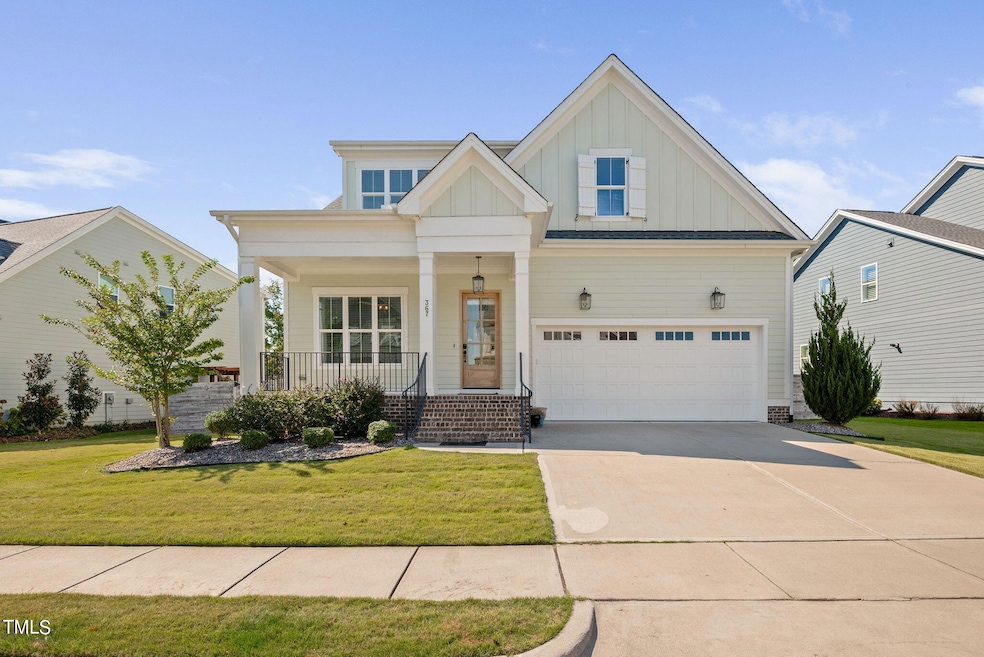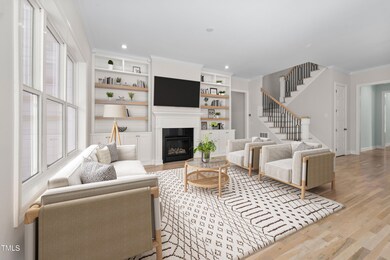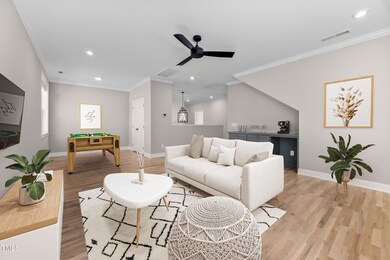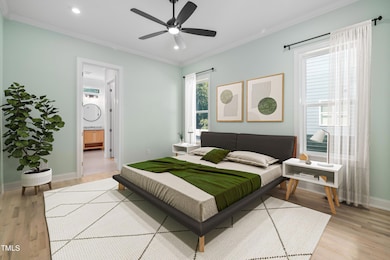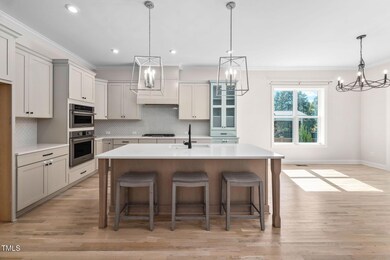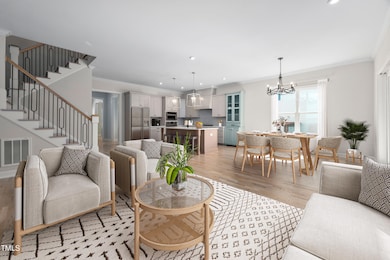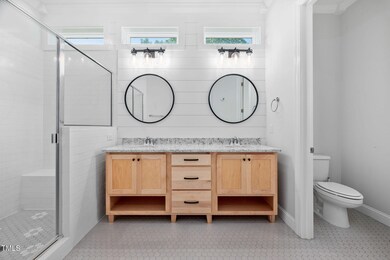
367 Boone St Chapel Hill, NC 27516
Baldwin NeighborhoodHighlights
- Fitness Center
- Lap Pool
- Open Floorplan
- Margaret B. Pollard Middle School Rated A-
- View of Trees or Woods
- ENERGY STAR Certified Homes
About This Home
As of December 2024Welcome to 367 Boone Street, a beautifully designed home in the sought-after Briar Chapel neighborhood of Chapel Hill, where modern elegance meets everyday comfort.
As you enter you're greeted by a bright and welcoming space. To your left, a versatile bedroom awaits—ideal for hosting guests or creating a home office. Moving toward the rear, you'll discover an open-concept living area filled with natural light. From the sleek, modern kitchen to the open living room which features stunning built-ins that frame a cozy gas fireplace, to the screened-in porch that invites you to relax and enjoy the outdoors year-round, this home is perfect for daily living, entertaining, or unwinding in style. The main level boasts a luxurious primary suite with thoughtfully upgraded finishes throughout, offering the perfect retreat at the end of the day.
Upstairs, the charm continues with two additional spacious bedrooms and a vast bonus room. Just imagine the possibilities!
Living in Briar Chapel means access to world-class amenities such as two resort-style pools, sports courts for tennis, pickleball, and basketball, and miles of scenic hiking and biking trails. This home truly has it all. Experience now: https://bit.ly/367Boone
Home Details
Home Type
- Single Family
Est. Annual Taxes
- $4,408
Year Built
- Built in 2021
Lot Details
- 8,930 Sq Ft Lot
- Property fronts a state road
- Privacy Fence
- Wood Fence
- Level Lot
- Garden
- Back Yard Fenced and Front Yard
HOA Fees
- $150 Monthly HOA Fees
Parking
- 2 Car Attached Garage
- Parking Pad
- Front Facing Garage
- Garage Door Opener
- On-Street Parking
- 2 Open Parking Spaces
- Unassigned Parking
Home Design
- Traditional Architecture
- Shingle Roof
Interior Spaces
- 3,354 Sq Ft Home
- 2-Story Property
- Open Floorplan
- Built-In Features
- Smooth Ceilings
- High Ceiling
- Ceiling Fan
- Recessed Lighting
- Gas Fireplace
- Entrance Foyer
- Family Room with Fireplace
- 2 Fireplaces
- Living Room
- Breakfast Room
- Bonus Room
- Screened Porch
- Views of Woods
- Pull Down Stairs to Attic
- Basement
Kitchen
- Eat-In Kitchen
- Breakfast Bar
- Built-In Electric Oven
- Built-In Oven
- Built-In Gas Range
- Microwave
- Plumbed For Ice Maker
- ENERGY STAR Qualified Dishwasher
- Stainless Steel Appliances
- Kitchen Island
- Quartz Countertops
- Disposal
Flooring
- Wood
- Carpet
- Tile
Bedrooms and Bathrooms
- 4 Bedrooms
- Primary Bedroom on Main
- Primary bathroom on main floor
- Double Vanity
- Soaking Tub
- Bathtub with Shower
Laundry
- Laundry Room
- Laundry on main level
- Sink Near Laundry
- Washer and Electric Dryer Hookup
Accessible Home Design
- Visitor Bathroom
- Accessible Bedroom
- Accessible Closets
- Accessible Doors
Eco-Friendly Details
- Energy-Efficient Windows
- Energy-Efficient Construction
- Energy-Efficient Lighting
- Energy-Efficient Insulation
- Energy-Efficient Doors
- ENERGY STAR Certified Homes
- Energy-Efficient Roof
- Energy-Efficient Thermostat
- Watersense Fixture
Pool
- Lap Pool
- In Ground Pool
- Fence Around Pool
Outdoor Features
- Patio
- Outdoor Fireplace
- Rain Gutters
Location
- Suburban Location
Schools
- Chatham Grove Elementary School
- Margaret B Pollard Middle School
- Seaforth High School
Utilities
- Forced Air Zoned Heating and Cooling System
- Heating System Uses Natural Gas
- ENERGY STAR Qualified Water Heater
- Community Sewer or Septic
- High Speed Internet
- Phone Available
- Cable TV Available
Listing and Financial Details
- Assessor Parcel Number 0093600
Community Details
Overview
- Association fees include ground maintenance, trash
- Briar Chapel Community Association, Phone Number (919) 240-4955
- Built by Homes By Dickerson
- Briar Chapel Subdivision
- Maintained Community
Amenities
- Community Barbecue Grill
- Picnic Area
- Clubhouse
- Meeting Room
- Party Room
Recreation
- Community Basketball Court
- Sport Court
- Recreation Facilities
- Community Playground
- Fitness Center
- Community Pool
- Park
- Dog Park
- Jogging Path
Security
- Resident Manager or Management On Site
Map
Home Values in the Area
Average Home Value in this Area
Property History
| Date | Event | Price | Change | Sq Ft Price |
|---|---|---|---|---|
| 12/27/2024 12/27/24 | Sold | $810,000 | -2.3% | $242 / Sq Ft |
| 11/25/2024 11/25/24 | Pending | -- | -- | -- |
| 10/11/2024 10/11/24 | For Sale | $829,000 | +3.5% | $247 / Sq Ft |
| 12/14/2023 12/14/23 | Off Market | $801,000 | -- | -- |
| 03/31/2022 03/31/22 | Sold | $801,000 | +6.8% | $242 / Sq Ft |
| 02/20/2022 02/20/22 | Pending | -- | -- | -- |
| 02/17/2022 02/17/22 | For Sale | $750,000 | -- | $226 / Sq Ft |
Tax History
| Year | Tax Paid | Tax Assessment Tax Assessment Total Assessment is a certain percentage of the fair market value that is determined by local assessors to be the total taxable value of land and additions on the property. | Land | Improvement |
|---|---|---|---|---|
| 2024 | $4,408 | $516,770 | $126,525 | $390,245 |
| 2023 | $4,201 | $516,770 | $126,525 | $390,245 |
| 2022 | $1,269 | $516,770 | $126,525 | $390,245 |
| 2021 | $1,269 | $164,160 | $113,872 | $50,288 |
| 2020 | $39 | $81,000 | $81,000 | $0 |
| 2019 | $0 | $81,000 | $81,000 | $0 |
Mortgage History
| Date | Status | Loan Amount | Loan Type |
|---|---|---|---|
| Open | $490,000 | New Conventional | |
| Closed | $490,000 | New Conventional |
Deed History
| Date | Type | Sale Price | Title Company |
|---|---|---|---|
| Warranty Deed | $810,000 | None Listed On Document | |
| Warranty Deed | $810,000 | None Listed On Document | |
| Warranty Deed | $801,000 | Hunter David | |
| Warranty Deed | $596,500 | None Available | |
| Special Warranty Deed | $110,000 | None Available |
Similar Homes in Chapel Hill, NC
Source: Doorify MLS
MLS Number: 10057829
APN: 0093600
- 330 Middleton Place
- 473 Abercorn Cir
- 183 Post Oak Rd
- 288 Whispering Wind Dr
- 153 Abercorn Cir
- 44 Ashwood Dr
- 91 Cliffdale Rd
- 149 Logbridge Rd
- 167 Logbridge Rd
- 131 Evander Way
- 109 Evander Way
- 201 Bluffwood Ave
- 45 Summersweet Ln
- 439 N Serenity Hill Cir
- 375 N Serenity Hill Cir
- 379 Tobacco Farm Way
- 142 Lila Dr
- 20 Lila Dr
- 314 Tobacco Farm Way
- 83 Vandalia Ave
