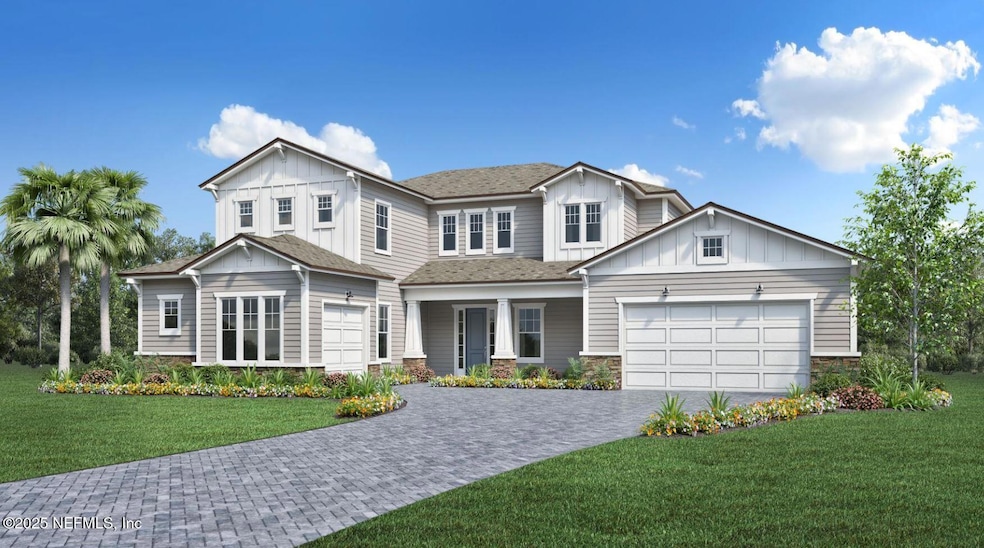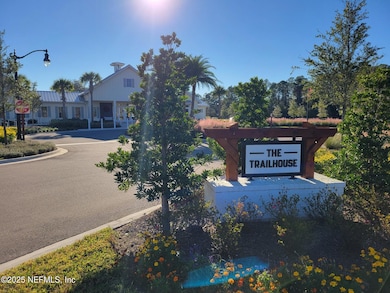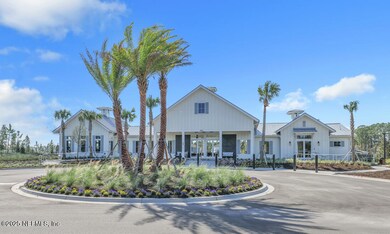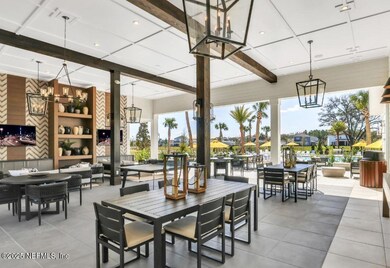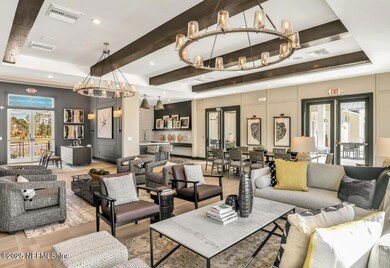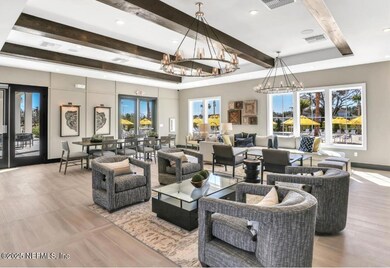
367 Sapling Terrace Saint Johns, FL 32259
Estimated payment $7,106/month
Highlights
- New Construction
- Double Oven
- Central Heating and Cooling System
- Hickory Creek Elementary School Rated A
- Tankless Water Heater
- 3 Car Garage
About This Home
Located in the tranquil neighborhood of The Homestead, a private gated portion of Bartram Ranch; an exclusive Toll Brothers community in the heart of NW St Johns, and only walking distance to top-rated Hickory Elementary, Swiss Point Middle, and zoned for nationally recognized Bartram HS. The Trailhouse amenity center is walking distance and includes a clubhouse, pool, fitness center, dog park, tot-lot, and multi-purpose field for residents to enjoy. Arrive home to your Abigail Craftsman features an amazing family room with a soaring coffer ceiling and inspiring fireplace. Entertain in your gourmet kitchen with huge pantry and amazing island. The first floor also boasts a study, guest suite, and primary bedroom to escape to. Take the glamouros oak staircase to your second-floor loft overlooking the great room below, or head to your bonus room for more private fun. Sleep away in the secluded bedrooms, each with their own on-suite bathroom. Under construction and ready October 2025
Home Details
Home Type
- Single Family
Est. Annual Taxes
- $878
Year Built
- Built in 2025 | New Construction
Lot Details
- 0.25 Acre Lot
HOA Fees
- $196 Monthly HOA Fees
Parking
- 3 Car Garage
- Garage Door Opener
Interior Spaces
- 4,772 Sq Ft Home
- 2-Story Property
Kitchen
- Double Oven
- Gas Oven
- Gas Cooktop
- Microwave
- Plumbed For Ice Maker
- Dishwasher
- Disposal
Bedrooms and Bathrooms
- 4 Bedrooms
Utilities
- Central Heating and Cooling System
- Heat Pump System
- 200+ Amp Service
- Tankless Water Heater
- Gas Water Heater
Community Details
- Bartram Ranch Subdivision
Listing and Financial Details
- Assessor Parcel Number 0006902370
Map
Home Values in the Area
Average Home Value in this Area
Tax History
| Year | Tax Paid | Tax Assessment Tax Assessment Total Assessment is a certain percentage of the fair market value that is determined by local assessors to be the total taxable value of land and additions on the property. | Land | Improvement |
|---|---|---|---|---|
| 2024 | -- | $70,000 | $70,000 | -- |
| 2023 | -- | $70,000 | $70,000 | -- |
Property History
| Date | Event | Price | Change | Sq Ft Price |
|---|---|---|---|---|
| 03/16/2025 03/16/25 | For Sale | $1,224,990 | -- | $257 / Sq Ft |
Similar Homes in Saint Johns, FL
Source: realMLS (Northeast Florida Multiple Listing Service)
MLS Number: 2075990
APN: 000690-2370
- 287 Sapling Terrace
- 270 Sapling Terrace
- 228 Forest Meadows Place
- 330 Hillendale Cir
- 314 Hillendale Cir
- 264 Hillendale Cir
- 300 Hillendale Cir
- 282 Hillendale Cir
- 242 Hillendale Cir
- 255 Sapling Terrace
- 448 Hillendale Cir
- 462 Hillendale Cir
- 56 Tradesman Ln
- 124 Headstream Dr
- 34 Red Rock Ln
- 114 Headstream Dr
- 104 Headstream Dr
- 117 Coordinate Ln
- 127 Coordinate Ln
- 160 Hickory Ranch Dr
