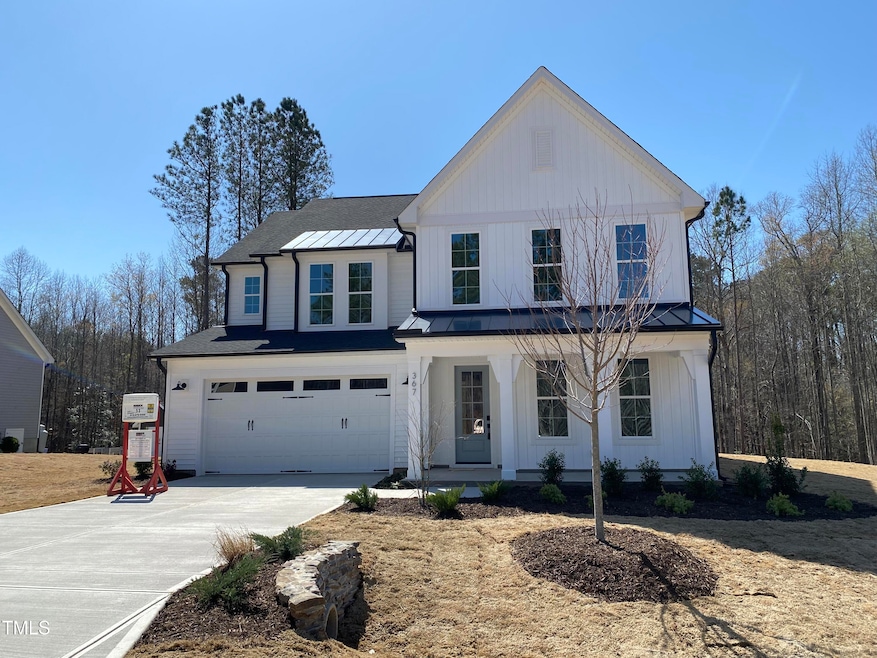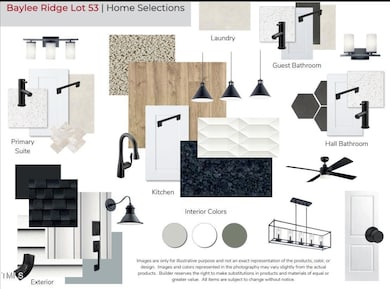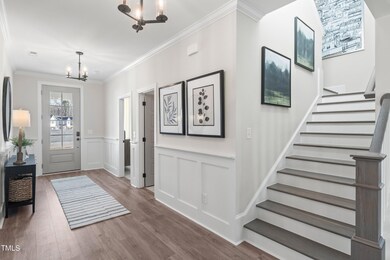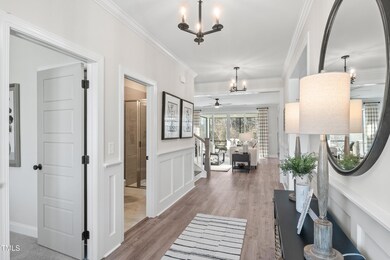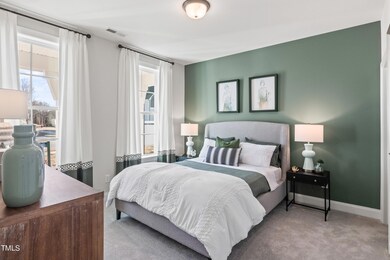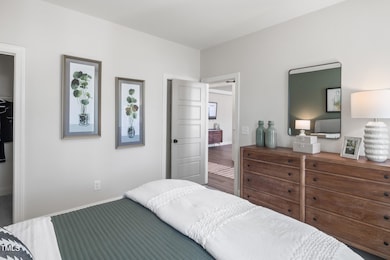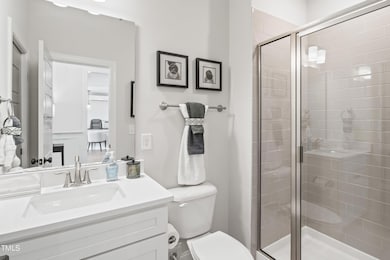
367 W Amber Oak Dr Unit 53 Selma, NC 27576
Wilders NeighborhoodEstimated payment $3,792/month
Highlights
- Under Construction
- 2.37 Acre Lot
- Colonial Architecture
- Archer Lodge Middle School Rated A-
- Open Floorplan
- Home Energy Rating Service (HERS) Rated Property
About This Home
COMING SOON! ''The Hampton'' by Robuck Homes is a stunning two-story residence on 2.37 Acres that boasts an open-concept living space. This home features four bedrooms: a guest suite located on the first floor, a primary suite on the second floor, and two additional bedrooms, complemented by a generous loft and laundry room on the upper level. The first floor welcomes you with a spacious foyer that leads gracefully into the main living room, which seamlessly connects to the kitchen and dining area. Upon entering from the garage, you'll discover a cozy mudroom, a walk-in pantry, and a conveniently situated Tech Room adjacent to the main living space. Selections have been curated by the Robuck Homes designer, and many upgraded features are included. Baylee Ridge is conveniently located in Johnston County, NC (Selma) approximately 2.4 miles from Flowers Crossroads (Clayton), which offers multiple grocery shopping options, restaurants, gas stations, professional services, an urgent care and more. Come visit us today to see why so many people are excited to call Baylee Ridge their home!
Listing Agent
Fonville Morisey & Barefoot Brokerage Email: tperry@fmbnewhomes.com License #249496
Home Details
Home Type
- Single Family
Year Built
- Built in 2025 | Under Construction
Lot Details
- 2.37 Acre Lot
- North Facing Home
- Landscaped
- Corners Of The Lot Have Been Marked
- Cleared Lot
- Partially Wooded Lot
- Many Trees
- Back and Front Yard
HOA Fees
- $69 Monthly HOA Fees
Parking
- 2 Car Attached Garage
- Front Facing Garage
- Garage Door Opener
- Private Driveway
Home Design
- Home is estimated to be completed on 3/24/25
- Colonial Architecture
- Traditional Architecture
- Slab Foundation
- Frame Construction
- Batts Insulation
- Architectural Shingle Roof
- Lap Siding
- Vinyl Siding
- Radiant Barrier
Interior Spaces
- 3,159 Sq Ft Home
- 2-Story Property
- Open Floorplan
- Wired For Data
- Smooth Ceilings
- High Ceiling
- Ceiling Fan
- Gas Log Fireplace
- Propane Fireplace
- Double Pane Windows
- Insulated Windows
- Window Screens
- Mud Room
- Entrance Foyer
- Family Room with Fireplace
- Combination Kitchen and Dining Room
- Loft
- Neighborhood Views
- Unfinished Attic
Kitchen
- Eat-In Kitchen
- Self-Cleaning Oven
- Gas Range
- Range Hood
- Microwave
- Plumbed For Ice Maker
- Dishwasher
- Stainless Steel Appliances
- Kitchen Island
- Quartz Countertops
Flooring
- Carpet
- Ceramic Tile
- Luxury Vinyl Tile
Bedrooms and Bathrooms
- 4 Bedrooms
- Main Floor Bedroom
- Walk-In Closet
- 3 Full Bathrooms
- Private Water Closet
- Separate Shower in Primary Bathroom
- Bathtub with Shower
- Walk-in Shower
Laundry
- Laundry Room
- Laundry in Hall
- Laundry on upper level
- Washer and Electric Dryer Hookup
Home Security
- Carbon Monoxide Detectors
- Fire and Smoke Detector
Accessible Home Design
- Accessible Kitchen
- Accessible Hallway
- Accessible Entrance
Eco-Friendly Details
- Home Energy Rating Service (HERS) Rated Property
- Energy-Efficient Windows
- Energy-Efficient Construction
- Energy-Efficient Insulation
- Energy-Efficient Roof
Outdoor Features
- Wetlands on Lot
- Covered patio or porch
- Exterior Lighting
- Rain Gutters
Schools
- Thanksgiving Elementary School
- Archer Lodge Middle School
- Corinth Holder High School
Horse Facilities and Amenities
- Grass Field
Utilities
- Zoned Cooling
- Heating System Uses Propane
- Heat Pump System
- Vented Exhaust Fan
- Propane
- Natural Gas Not Available
- High-Efficiency Water Heater
- Septic Tank
- Septic System
- Cable TV Available
Listing and Financial Details
- Home warranty included in the sale of the property
- Assessor Parcel Number 179000-90-7966
Community Details
Overview
- Association fees include insurance, ground maintenance
- Ppm, Inc. Association, Phone Number (919) 848-4911
- Built by Robuck Homes
- Baylee Ridge Subdivision, Hampton Modern Farmhouse Floorplan
- Maintained Community
Security
- Resident Manager or Management On Site
Map
Home Values in the Area
Average Home Value in this Area
Property History
| Date | Event | Price | Change | Sq Ft Price |
|---|---|---|---|---|
| 12/02/2024 12/02/24 | Price Changed | $566,670 | -0.2% | $179 / Sq Ft |
| 10/15/2024 10/15/24 | Price Changed | $568,090 | -1.4% | $180 / Sq Ft |
| 08/24/2024 08/24/24 | For Sale | $576,090 | -- | $182 / Sq Ft |
Similar Homes in Selma, NC
Source: Doorify MLS
MLS Number: 10048871
- 399 W Amber Oak Dr Unit 52
- 38 N Blue Sly Trail Unit 56
- 158 W Victoria Ridge Dr Unit 23
- 74 Lipford Ct
- 63 Tally Ho Dr
- 945 Lynch Rd
- 179 Carrie Dr
- 147 Alnwick Ct
- 273 Homestead Way
- 210 Alnwick Ct
- 391 & 377 Hunter Ln
- 14 Shire Ct
- 358 E Painted Way
- 188 Hunter Ln
- 94 E Grove Point Dr
- 83 Lighthaven Ln
- 63 Lighthaven Ln
- 151 N Great White Way
- 24 E Willow Trace Way
- 13 Needham Ln
