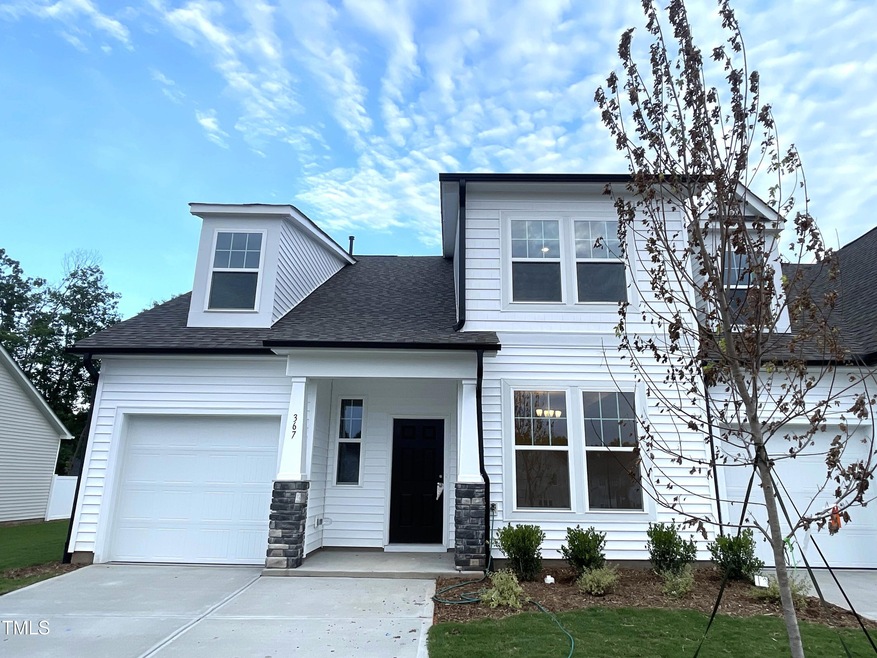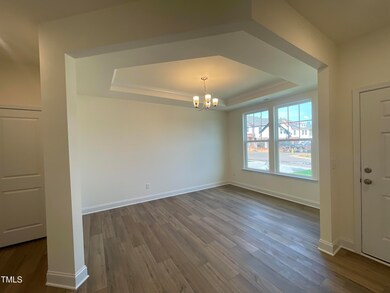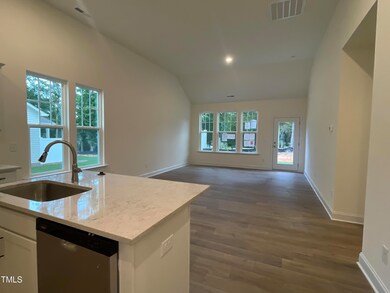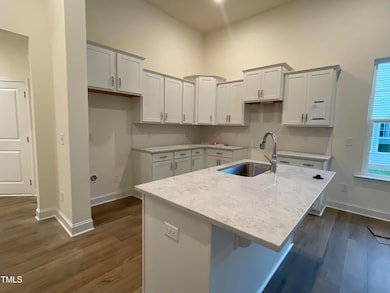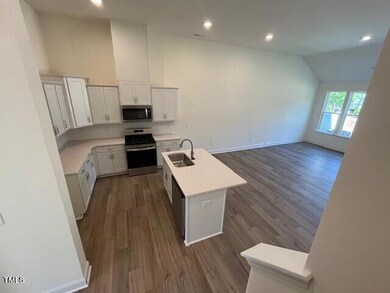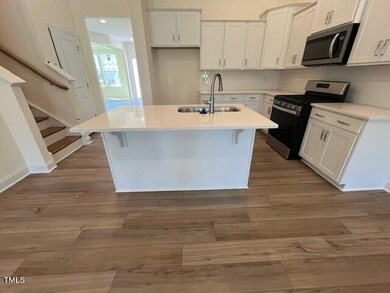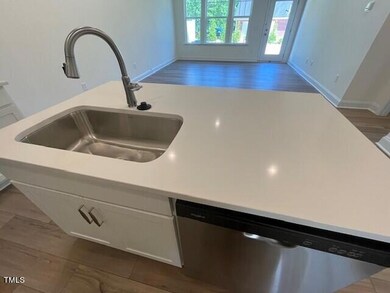
PENDING
NEW CONSTRUCTION
$12K PRICE DROP
367 Whitley Ridge Dr Clayton, NC 27527
Wilders NeighborhoodEstimated payment $2,443/month
Total Views
1,044
4
Beds
2.5
Baths
2,205
Sq Ft
$160
Price per Sq Ft
Highlights
- Under Construction
- Open Floorplan
- Main Floor Primary Bedroom
- Archer Lodge Middle School Rated A-
- Transitional Architecture
- High Ceiling
About This Home
MOVE IN READY!!! Gorgeous End Unit, First Floor Owner's Suite, Summit floor plan home. It features 4 bedrooms with primary bedroom on the main floor, 2.5bathrooms, tray ceiling dining room, 1 car garage and 2 car parking, upgrades galore.
Townhouse Details
Home Type
- Townhome
Year Built
- Built in 2024 | Under Construction
Lot Details
- 3,485 Sq Ft Lot
- Two or More Common Walls
- Partially Fenced Property
- Privacy Fence
HOA Fees
- $127 Monthly HOA Fees
Parking
- 1 Car Attached Garage
- 2 Open Parking Spaces
Home Design
- Transitional Architecture
- Slab Foundation
- Frame Construction
- Shingle Roof
- Vinyl Siding
Interior Spaces
- 2,205 Sq Ft Home
- 2-Story Property
- Open Floorplan
- Smooth Ceilings
- High Ceiling
- Entrance Foyer
Kitchen
- Gas Range
- Microwave
- Ice Maker
- Dishwasher
- Kitchen Island
- Quartz Countertops
- Disposal
Flooring
- Carpet
- Luxury Vinyl Tile
Bedrooms and Bathrooms
- 4 Bedrooms
- Primary Bedroom on Main
- Walk-In Closet
- Double Vanity
- Bathtub with Shower
- Shower Only
- Walk-in Shower
Outdoor Features
- Rain Gutters
Schools
- River Dell Elementary School
- Archer Lodge Middle School
- Corinth Holder High School
Utilities
- Central Heating and Cooling System
- Electric Water Heater
Community Details
- Association fees include ground maintenance
- Cams Management Association, Phone Number (877) 672-2267
- Drb Homes Condos
- Built by DRB homes
- Flowers Plantation Subdivision, Summit Floorplan
- Maintained Community
Listing and Financial Details
- Home warranty included in the sale of the property
Map
Create a Home Valuation Report for This Property
The Home Valuation Report is an in-depth analysis detailing your home's value as well as a comparison with similar homes in the area
Home Values in the Area
Average Home Value in this Area
Property History
| Date | Event | Price | Change | Sq Ft Price |
|---|---|---|---|---|
| 07/28/2024 07/28/24 | Pending | -- | -- | -- |
| 07/22/2024 07/22/24 | Price Changed | $352,000 | -3.3% | $160 / Sq Ft |
| 05/13/2024 05/13/24 | For Sale | $363,912 | -- | $165 / Sq Ft |
Source: Doorify MLS
Similar Homes in Clayton, NC
Source: Doorify MLS
MLS Number: 10029043
Nearby Homes
- 73 Clear Bead Ct
- 53 Whitley Ridge Dr
- 46 Coffee Tree Cir
- 88 Antler Steel Dr
- 120 Anise Tree Way
- 555 Whitley Ridge Dr
- 82 White Ash Dr
- 63 White Ash Dr
- 490 Mallard Loop Dr
- 235 Mallard Loop Dr
- 217 Mallard Loop Dr
- 63 Lighthaven Ln
- 83 Lighthaven Ln
- 125 Paperwhite Place
- 141 N District Ave Unit 295
- 103 N District Ave Unit 301
- 163 Periwinkle Place
- 94 Paperwhite Place
- 46 N District Ave Unit 251
- 72 S Grey Abbey Dr
