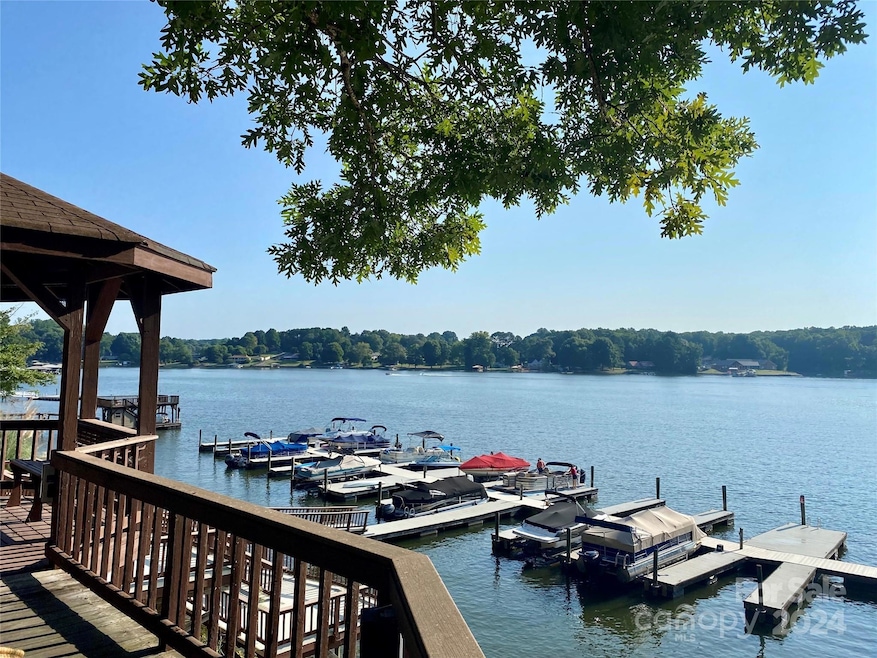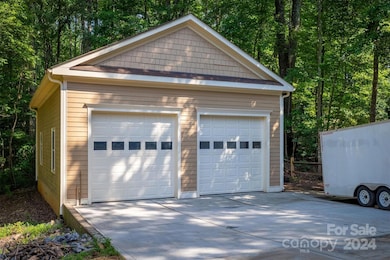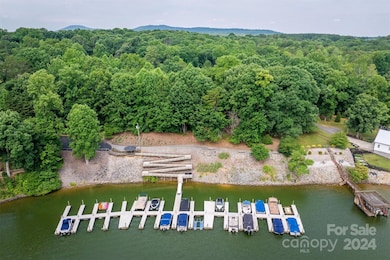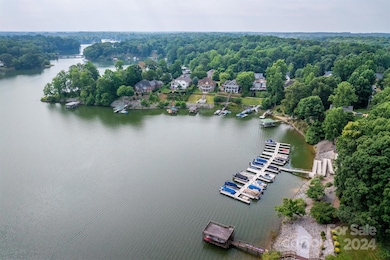
3670 W Bay Dr Sherrills Ford, NC 28673
Lake Norman of Catawba NeighborhoodEstimated payment $4,343/month
Highlights
- Water Views
- Access To Lake
- Deck
- Boat Lift
- Boat Slip
- Wood Flooring
About This Home
Motivated Seller – Bring Your Offers!
This beautiful ranch home with a walk-out basement and soaring ceilings offers the perfect blend of space and comfort. Enjoy the convenience of a deeded boat slip with lift for easy access to the lake, plus a detached shop for storing all your toys, boats, and RVs. The smaller upstairs floor plan is ideal for those looking to downsize, while the generous lower level provides plenty of room for kids, guests, or entertaining. Relax on the large deck and enjoy outdoor dining or quiet evenings. With too many updates to mention, this home is ready to move in and make your own. The multigenerational potential offers flexibility for families seeking separate spaces.
Located in a quiet neighborhood, yet close to all amenities, you’ll love the ease of living here. Get on the lake this summer – don’t let this one slip away!
Listing Agent
Jason Mitchell Real Estate Brokerage Email: jcronkhite@jasonmitchellgroup.com License #273800

Home Details
Home Type
- Single Family
Est. Annual Taxes
- $2,569
Year Built
- Built in 2005
Lot Details
- Cul-De-Sac
- Property is zoned R-30
HOA Fees
- $82 Monthly HOA Fees
Parking
- 4 Car Garage
- Workshop in Garage
- Garage Door Opener
Home Design
- Stone Siding
Interior Spaces
- 1-Story Property
- Central Vacuum
- Propane Fireplace
- Great Room with Fireplace
- Water Views
- Finished Basement
- Interior and Exterior Basement Entry
- Pull Down Stairs to Attic
- Laundry Room
Kitchen
- Electric Oven
- Gas Cooktop
- Plumbed For Ice Maker
- Dishwasher
- Wine Refrigerator
- Disposal
Flooring
- Wood
- Tile
Bedrooms and Bathrooms
- Walk-In Closet
- 3 Full Bathrooms
Outdoor Features
- Access To Lake
- Boat Lift
- Boat Slip
- Deck
- Covered patio or porch
- Separate Outdoor Workshop
- Outbuilding
Utilities
- Forced Air Zoned Heating and Cooling System
- Heat Pump System
- Heating System Uses Propane
- Community Well
- Propane Water Heater
- Shared Septic
Community Details
- Bay Pointe HOA
- Bay Pointe Subdivision
- Mandatory home owners association
Listing and Financial Details
- Assessor Parcel Number 3697029623230000
Map
Home Values in the Area
Average Home Value in this Area
Tax History
| Year | Tax Paid | Tax Assessment Tax Assessment Total Assessment is a certain percentage of the fair market value that is determined by local assessors to be the total taxable value of land and additions on the property. | Land | Improvement |
|---|---|---|---|---|
| 2024 | $2,569 | $521,700 | $52,900 | $468,800 |
| 2023 | $2,517 | $325,100 | $35,300 | $289,800 |
| 2022 | $2,292 | $325,100 | $35,300 | $289,800 |
| 2021 | $2,292 | $325,100 | $35,300 | $289,800 |
| 2020 | $2,292 | $325,100 | $35,300 | $289,800 |
| 2019 | $2,292 | $325,100 | $0 | $0 |
| 2018 | $2,017 | $294,500 | $35,800 | $258,700 |
| 2017 | $2,017 | $0 | $0 | $0 |
| 2016 | $1,517 | $0 | $0 | $0 |
| 2015 | $1,754 | $294,500 | $35,800 | $258,700 |
| 2014 | $1,754 | $292,400 | $39,100 | $253,300 |
Property History
| Date | Event | Price | Change | Sq Ft Price |
|---|---|---|---|---|
| 04/02/2025 04/02/25 | Price Changed | $725,000 | -3.3% | $220 / Sq Ft |
| 02/17/2025 02/17/25 | Price Changed | $750,000 | -6.1% | $228 / Sq Ft |
| 11/14/2024 11/14/24 | Price Changed | $799,000 | -2.0% | $243 / Sq Ft |
| 09/18/2024 09/18/24 | Price Changed | $815,000 | -4.0% | $247 / Sq Ft |
| 07/12/2024 07/12/24 | For Sale | $849,000 | -- | $258 / Sq Ft |
Deed History
| Date | Type | Sale Price | Title Company |
|---|---|---|---|
| Quit Claim Deed | -- | None Listed On Document | |
| Warranty Deed | $37,000 | American Pioneer Title Ins C | |
| Interfamily Deed Transfer | -- | None Available | |
| Deed | $34,000 | -- | |
| Deed | $38,500 | -- | |
| Deed | $58,000 | -- |
Mortgage History
| Date | Status | Loan Amount | Loan Type |
|---|---|---|---|
| Open | $500,000 | New Conventional | |
| Previous Owner | $593,750 | New Conventional | |
| Previous Owner | $181,700 | Construction |
Similar Homes in Sherrills Ford, NC
Source: Canopy MLS (Canopy Realtor® Association)
MLS Number: 4158245
APN: 3697029623230000
- 3670 W Bay Dr
- 3675 W Bay Dr
- 3628 Bay Pointe Dr
- 3651 Jefferson St
- 7040 Hyde St
- 0000 Jefferson St Unit 6
- 3552 Jefferson St Unit 7/B
- 7124 Nancy Lee Cir
- 3618 Tee St
- 3618 Tee St Unit 10
- 3433 Spinner Ct
- 6835 Ingleside Dr
- 7262 Right Angle St
- 7250 Little Mountain Rd
- 0000 Lineberger Rd
- 3538 Chubs Ln
- 3136 Bass Dr
- 7095 Wateredge Dr
- 3400 Mount Pleasant Rd
- 2378 Mount Pleasant Rd Unit 2






