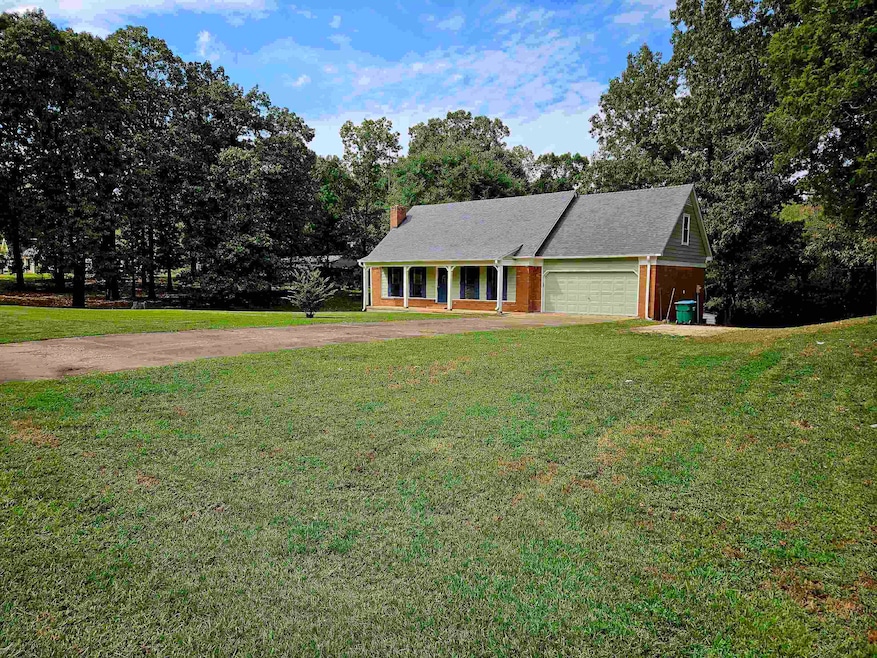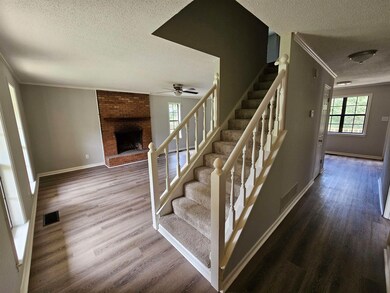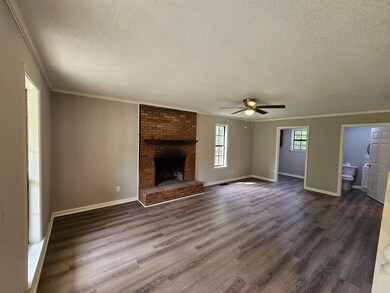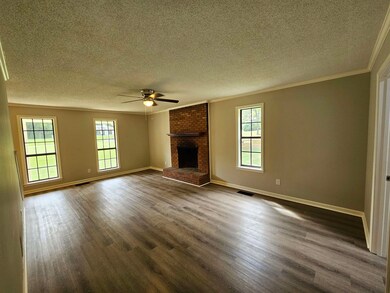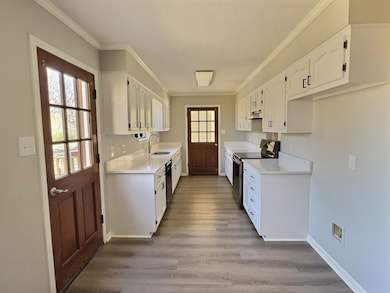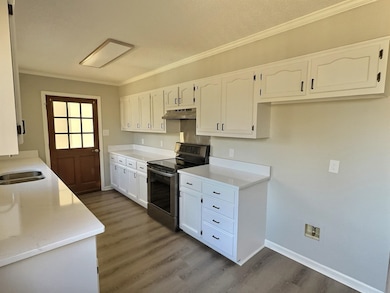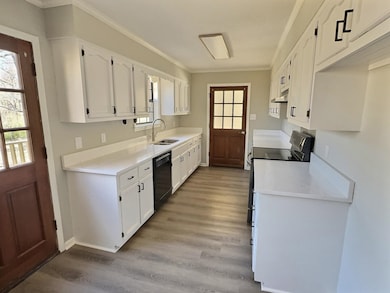
3670 Windermere Dr S Nesbit, MS 38651
Pleasant Hill NeighborhoodEstimated payment $1,915/month
Highlights
- Traditional Architecture
- Main Floor Primary Bedroom
- Den
- DeSoto Central Elementary School Rated A-
- Great Room
- Balcony
About This Home
NO CITY TAXES and Desoto Central School District! Beautifully updated home sitting on 1.57 acre lot just minutes from Silo Square and DeSoto Central schools. This charming property features four spacious bedrooms, including a huge fourth bedroom, two full baths, and one half bath. The upstairs Jack and Jill bath offers extra convenience with two linen closets, while bedroom two boasts two walk-in closets. Enjoy relaxing on the covered front porch or the brand-new deck overlooking your expansive, shaded back yard. The kitchen has new quartz countertops along with updated bathrooms. There's an RV/Camper parking pad, and plenty of storage under the home and in the garage. This property combines comfort, practicality, and affordability all in an excellent location. New mini-split HVAC system currently being installed in 4th BR upstairs! ONE YEAR CHOICE HOME WARRANTY IN PLACE AND WILL BE TRANSFERRED TO BUYER AT CLOSING!
Home Details
Home Type
- Single Family
Est. Annual Taxes
- $1,240
Year Built
- Built in 1989
Home Design
- Traditional Architecture
- Slab Foundation
- Composition Shingle Roof
Interior Spaces
- 2,000-2,199 Sq Ft Home
- 2,050 Sq Ft Home
- 2-Story Property
- Gas Log Fireplace
- Fireplace Features Masonry
- Great Room
- Den
- Fire and Smoke Detector
- Laundry Room
Kitchen
- Eat-In Kitchen
- Self-Cleaning Oven
- Cooktop
- Dishwasher
- Disposal
Flooring
- Partially Carpeted
- Tile
Bedrooms and Bathrooms
- 4 Bedrooms | 1 Primary Bedroom on Main
- Walk-In Closet
Parking
- 2 Car Attached Garage
- Front Facing Garage
- Driveway
Utilities
- Central Heating and Cooling System
- Septic Tank
Additional Features
- Balcony
- Few Trees
Community Details
- Pleasant Acres Subdivision
Listing and Financial Details
- Assessor Parcel Number 2-07-5-22-03-0-00034-00
Map
Home Values in the Area
Average Home Value in this Area
Tax History
| Year | Tax Paid | Tax Assessment Tax Assessment Total Assessment is a certain percentage of the fair market value that is determined by local assessors to be the total taxable value of land and additions on the property. | Land | Improvement |
|---|---|---|---|---|
| 2024 | $1,240 | $12,403 | $2,500 | $9,903 |
| 2023 | $1,240 | $12,403 | $0 | $0 |
| 2022 | $490 | $12,403 | $2,500 | $9,903 |
| 2021 | $490 | $12,403 | $2,500 | $9,903 |
| 2020 | $490 | $12,403 | $2,500 | $9,903 |
| 2019 | $490 | $12,403 | $2,500 | $9,903 |
| 2017 | $467 | $21,772 | $12,136 | $9,636 |
| 2016 | $467 | $12,136 | $2,500 | $9,636 |
| 2015 | $1,222 | $21,772 | $12,136 | $9,636 |
| 2014 | $467 | $12,136 | $0 | $0 |
| 2013 | $467 | $12,137 | $0 | $0 |
Property History
| Date | Event | Price | Change | Sq Ft Price |
|---|---|---|---|---|
| 03/14/2025 03/14/25 | Pending | -- | -- | -- |
| 03/01/2025 03/01/25 | Price Changed | $324,500 | -0.1% | $162 / Sq Ft |
| 01/15/2025 01/15/25 | Price Changed | $324,900 | -1.5% | $162 / Sq Ft |
| 11/27/2024 11/27/24 | Price Changed | $329,900 | -1.5% | $165 / Sq Ft |
| 09/08/2024 09/08/24 | For Sale | $334,900 | -- | $167 / Sq Ft |
Deed History
| Date | Type | Sale Price | Title Company |
|---|---|---|---|
| Warranty Deed | -- | Saddle Creek Title |
Mortgage History
| Date | Status | Loan Amount | Loan Type |
|---|---|---|---|
| Previous Owner | $150,000 | New Conventional | |
| Previous Owner | $107,000 | Unknown |
Similar Homes in Nesbit, MS
Source: Memphis Area Association of REALTORS®
MLS Number: 10183967
APN: 2075220300003400
- 3848 Windermere Rd N
- 3357 Shadow Moss Cove
- 3501 Hatton Dr
- 3548 Hatton Dr
- 3471 Hatton Dr
- 3461 Hatton Dr
- 3515 Kreunen St
- 3505 Kreunen St
- 3530 Hatton Dr
- 3444 Hatton Dr
- 3495 Kreunen St
- 3243 Tina Renee Ln
- 4041 Los Padres Dr
- 3169 Bridge Moore Dr
- 2923 Liam Ln
- 403 Getwell Rd
- 401 Getwell Rd
- 2771 Beaver Head Dr
- 3470 Delaney Dr
- 2064 Aspen Dr
