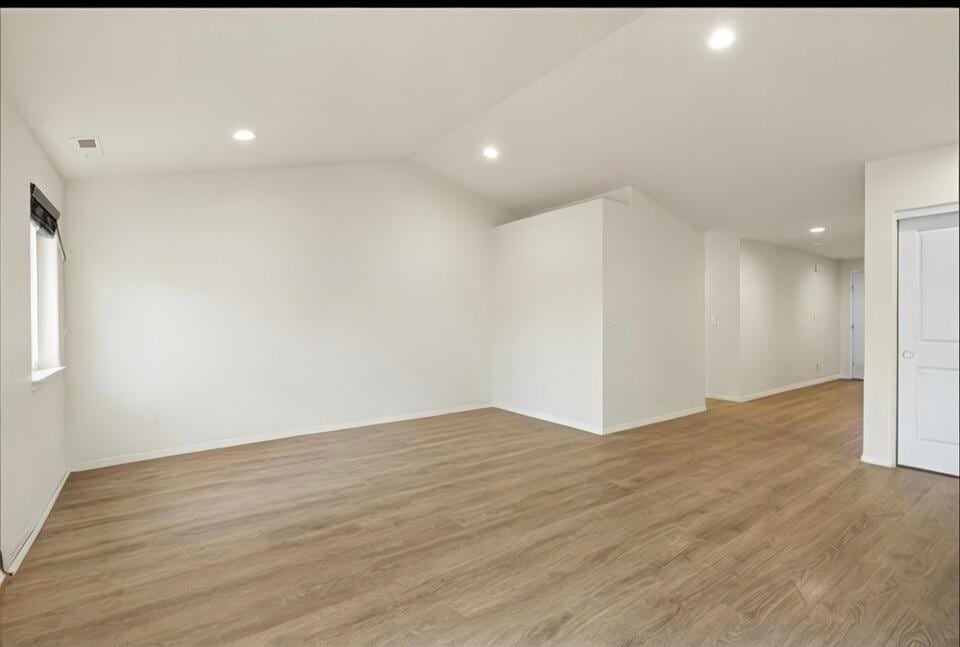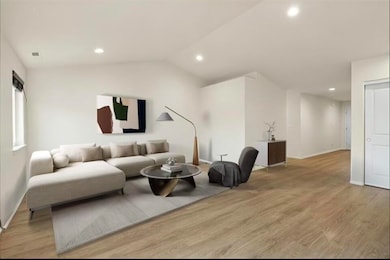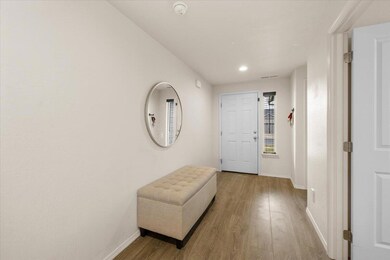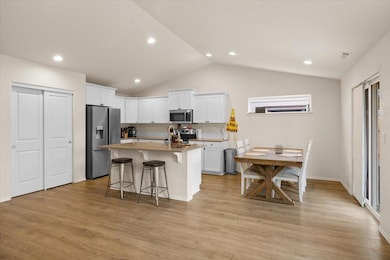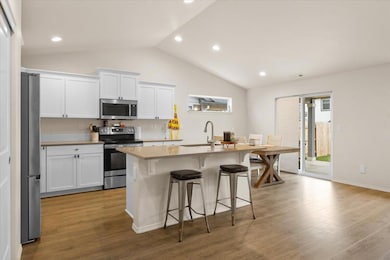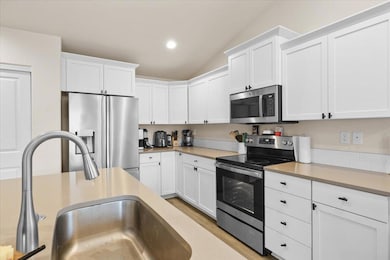
3671 Durst St Medford, OR 97504
North Medford NeighborhoodEstimated payment $2,649/month
Highlights
- No Units Above
- Craftsman Architecture
- No HOA
- Open Floorplan
- Vaulted Ceiling
- Double Pane Windows
About This Home
Motivated Seller! Welcome to this charming, move-in-ready home built by Hayden Homes' it also includes many of the premium upgrades! With over 1,400 sq. ft. of beautifully designed living space, this home offers a perfect blend of modern style and comfort. The pristine white cabinets create a bright and inviting kitchen, ideal for both everyday living and entertaining. With its thoughtful layout and attention to detail, this home is ready for you to make it your own. Don't miss out—schedule a tour today!
Open House Schedule
-
Saturday, April 26, 202511:00 am to 1:00 pm4/26/2025 11:00:00 AM +00:004/26/2025 1:00:00 PM +00:00Add to Calendar
Home Details
Home Type
- Single Family
Est. Annual Taxes
- $3,660
Year Built
- Built in 2022
Lot Details
- 4,792 Sq Ft Lot
- No Common Walls
- No Units Located Below
- Fenced
- Drip System Landscaping
- Level Lot
- Front and Back Yard Sprinklers
- Property is zoned Sfr-10, Sfr-10
Parking
- 2 Car Garage
- Garage Door Opener
- Driveway
- On-Street Parking
Home Design
- Craftsman Architecture
- Frame Construction
- Composition Roof
- Concrete Perimeter Foundation
Interior Spaces
- 1,402 Sq Ft Home
- 1-Story Property
- Open Floorplan
- Vaulted Ceiling
- Double Pane Windows
- Living Room
Kitchen
- Breakfast Bar
- Oven
- Range Hood
- Microwave
- Dishwasher
- Kitchen Island
- Disposal
Flooring
- Carpet
- Laminate
- Vinyl
Bedrooms and Bathrooms
- 3 Bedrooms
- Walk-In Closet
- 2 Full Bathrooms
- Double Vanity
Laundry
- Laundry Room
- Washer
Home Security
- Security System Leased
- Smart Thermostat
- Carbon Monoxide Detectors
- Fire and Smoke Detector
Eco-Friendly Details
- Sprinklers on Timer
Schools
- Abraham Lincoln Elementary School
- Hedrick Middle School
- North Medford High School
Utilities
- Cooling Available
- Heat Pump System
- Water Heater
Community Details
- No Home Owners Association
- Delta Estates Phase 9 Subdivision
- The community has rules related to covenants, conditions, and restrictions
Listing and Financial Details
- Exclusions: Refrigerator, Squat Rack, Washer and Dryer, Security cameras, TV wall mount, personal property
- Assessor Parcel Number 11011341
Map
Home Values in the Area
Average Home Value in this Area
Tax History
| Year | Tax Paid | Tax Assessment Tax Assessment Total Assessment is a certain percentage of the fair market value that is determined by local assessors to be the total taxable value of land and additions on the property. | Land | Improvement |
|---|---|---|---|---|
| 2024 | $3,660 | $245,000 | $81,550 | $163,450 |
| 2023 | $3,548 | $379,360 | $91,580 | $287,780 |
| 2022 | $925 | $234,290 | $91,580 | $142,710 |
| 2021 | $227 | $96,160 | $96,160 | $0 |
Property History
| Date | Event | Price | Change | Sq Ft Price |
|---|---|---|---|---|
| 04/24/2025 04/24/25 | Price Changed | $420,000 | -0.8% | $300 / Sq Ft |
| 04/21/2025 04/21/25 | Price Changed | $423,500 | -0.1% | $302 / Sq Ft |
| 04/14/2025 04/14/25 | Price Changed | $424,000 | -0.2% | $302 / Sq Ft |
| 04/01/2025 04/01/25 | Price Changed | $425,000 | -1.2% | $303 / Sq Ft |
| 03/25/2025 03/25/25 | Price Changed | $430,000 | -1.1% | $307 / Sq Ft |
| 03/17/2025 03/17/25 | For Sale | $435,000 | -- | $310 / Sq Ft |
Mortgage History
| Date | Status | Loan Amount | Loan Type |
|---|---|---|---|
| Closed | $60,000,000 | New Conventional |
Similar Homes in Medford, OR
Source: Southern Oregon MLS
MLS Number: 220197422
APN: 11011341
- 3612 Carnelian St
- 3019 Edgewood Dr
- 3099 Bron Cir
- 3433 Durst St
- 3040 Sheraton Ct
- 3107 Cody St
- 3057 Delta Waters Rd
- 3342 Wellington Dr
- 2981 Barclay Rd
- 1730 Dragon Tail Place
- 3009 Tahitian Ave
- 1676 Monarch Ln
- 2131 Owen Dr
- 2568 St Charles Way
- 1656 Monarch Ln
- 3264 Ford Dr
- 1648 Monarch Ln
- 3371 Bryson Way
- 3252 Blackthorn Way
- 1741 Hondeleau Ln
