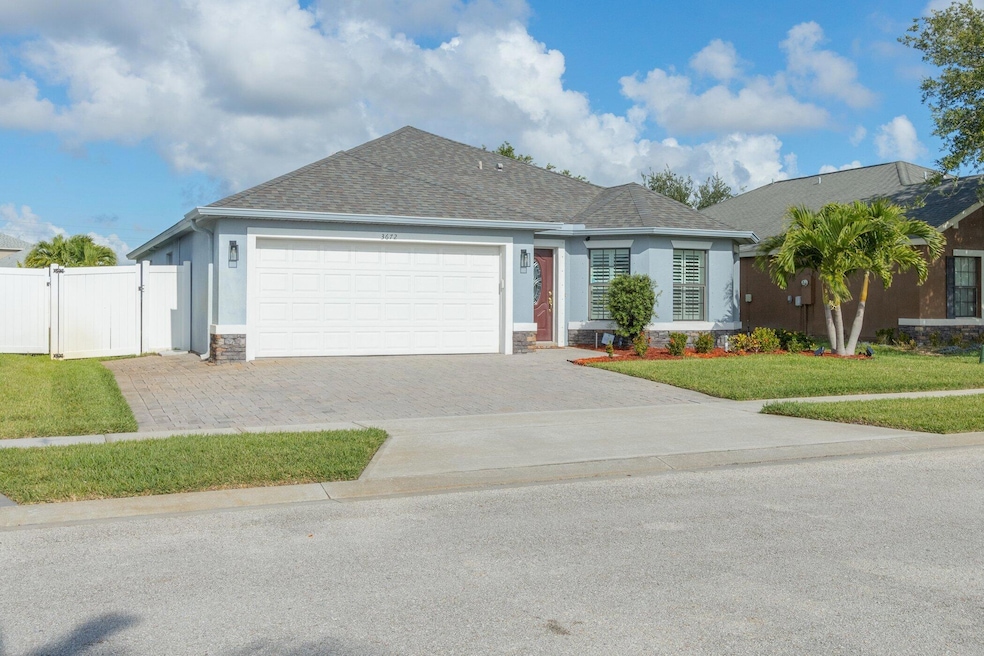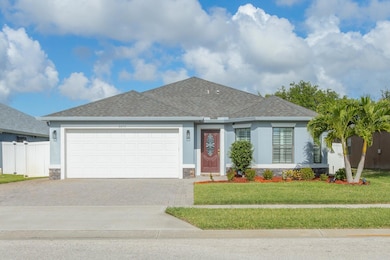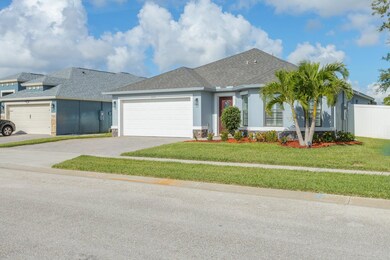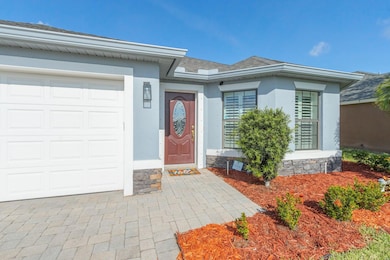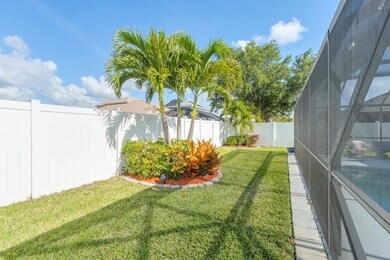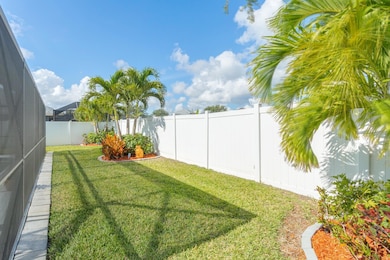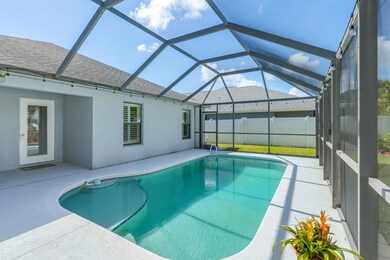
3672 Brantley Cir Rockledge, FL 32955
Estimated payment $2,895/month
Highlights
- In Ground Pool
- Open Floorplan
- Vaulted Ceiling
- Rockledge Senior High School Rated A-
- Deck
- Screened Porch
About This Home
Embrace this exquisite home with 8500 gallon POOL.This carefully designed layout offers the perfect blend of comfort & style. Step into a spacious living area that welcomes you with its open floor plan, allowing for special entertaining & relaxation. The kitchen has modern appliances, spacious granite counters, walk in pantry & a convenient breakfast bar. Retreat to the master suite, featuring a large walk-in closet & an en-suite bathroom with 2 separate vanities and a shower. The second bathroom features a safe step custom walk in tub. Three additional bedrooms provide versatility for family or guests. The home also includes a covered private
pool & patio There is a PVC fence encompacing the back yard for additional privacy.Brand newBdurable floor coating in the garage. Minutes to the intra-coastal & Kennedy Space Center. This home is ideal for practicality & sophistication. Owner will consider a lease with option to purchase. Virtual showing on reques
Open House Schedule
-
Saturday, April 26, 202511:00 am to 2:00 pm4/26/2025 11:00:00 AM +00:004/26/2025 2:00:00 PM +00:004 Bedroom Pool home. Move in ready. video link:https://vimeo.com/1064481732Add to Calendar
Home Details
Home Type
- Single Family
Est. Annual Taxes
- $1,961
Year Built
- Built in 2010
Lot Details
- 6,534 Sq Ft Lot
- East Facing Home
- Vinyl Fence
- Back Yard Fenced
- Front and Back Yard Sprinklers
- Few Trees
HOA Fees
- $25 Monthly HOA Fees
Parking
- 2 Car Attached Garage
- Garage Door Opener
Home Design
- Shingle Roof
- Block Exterior
- Stucco
Interior Spaces
- 1,704 Sq Ft Home
- 1-Story Property
- Open Floorplan
- Vaulted Ceiling
- Ceiling Fan
- Screened Porch
Kitchen
- Electric Oven
- Electric Range
- Microwave
- Ice Maker
- Dishwasher
- Disposal
Flooring
- Laminate
- Tile
Bedrooms and Bathrooms
- 4 Bedrooms
- Split Bedroom Floorplan
- Walk-In Closet
- 2 Full Bathrooms
- Bathtub and Shower Combination in Primary Bathroom
- Spa Bath
Laundry
- Laundry in unit
- Dryer
- Washer
Home Security
- Security System Owned
- Hurricane or Storm Shutters
Accessible Home Design
- Accessible Full Bathroom
Pool
- In Ground Pool
- Screen Enclosure
Outdoor Features
- Deck
- Patio
Schools
- Williams Elementary School
- Mcnair Middle School
- Rockledge High School
Utilities
- Central Heating and Cooling System
- Electric Water Heater
- Water Softener is Owned
Community Details
- Brackenwood HOA
- Brackenwood Subdivision
Listing and Financial Details
- Assessor Parcel Number 25-36-23-26-00000.0-0132.00
Map
Home Values in the Area
Average Home Value in this Area
Tax History
| Year | Tax Paid | Tax Assessment Tax Assessment Total Assessment is a certain percentage of the fair market value that is determined by local assessors to be the total taxable value of land and additions on the property. | Land | Improvement |
|---|---|---|---|---|
| 2023 | $1,961 | $156,630 | $0 | $0 |
| 2022 | $1,833 | $152,070 | $0 | $0 |
| 2021 | $1,859 | $147,650 | $0 | $0 |
| 2020 | $1,859 | $145,620 | $0 | $0 |
| 2019 | $1,845 | $142,350 | $0 | $0 |
| 2018 | $1,845 | $139,700 | $0 | $0 |
| 2017 | $1,852 | $136,830 | $0 | $0 |
| 2016 | $1,865 | $134,020 | $45,000 | $89,020 |
| 2015 | $1,905 | $133,090 | $45,000 | $88,090 |
| 2014 | $1,899 | $132,040 | $40,000 | $92,040 |
Property History
| Date | Event | Price | Change | Sq Ft Price |
|---|---|---|---|---|
| 04/17/2025 04/17/25 | Price Changed | $484,900 | -0.6% | $285 / Sq Ft |
| 03/30/2025 03/30/25 | Price Changed | $488,000 | -1.4% | $286 / Sq Ft |
| 01/27/2025 01/27/25 | Price Changed | $495,000 | -4.8% | $290 / Sq Ft |
| 01/11/2025 01/11/25 | Price Changed | $519,900 | -2.4% | $305 / Sq Ft |
| 12/28/2024 12/28/24 | Price Changed | $532,600 | -1.4% | $313 / Sq Ft |
| 12/06/2024 12/06/24 | Price Changed | $540,000 | -2.7% | $317 / Sq Ft |
| 11/08/2024 11/08/24 | Price Changed | $555,000 | -0.9% | $326 / Sq Ft |
| 07/05/2024 07/05/24 | Price Changed | $560,000 | -0.9% | $329 / Sq Ft |
| 06/23/2024 06/23/24 | Price Changed | $565,000 | -0.9% | $332 / Sq Ft |
| 05/08/2024 05/08/24 | For Sale | $570,000 | -- | $335 / Sq Ft |
Deed History
| Date | Type | Sale Price | Title Company |
|---|---|---|---|
| Corporate Deed | $170,000 | Liberty Title | |
| Corporate Deed | -- | Liberty Title |
Mortgage History
| Date | Status | Loan Amount | Loan Type |
|---|---|---|---|
| Open | $35,000 | New Conventional | |
| Closed | $292,000 | New Conventional | |
| Closed | $210,000 | New Conventional | |
| Closed | $191,210 | New Conventional | |
| Closed | $178,555 | VA | |
| Closed | $186,816 | VA | |
| Closed | $175,558 | VA |
Similar Homes in Rockledge, FL
Source: Space Coast MLS (Space Coast Association of REALTORS®)
MLS Number: 1013267
APN: 25-36-23-26-00000.0-0132.00
- 325 Melton Ct
- 3791 Brantley Cir
- 4191 Brantley Cir
- 318 Castlewood Ln
- 308 Tunbridge Dr Unit 8
- 320 Pebble Hill Way
- 338 Castlewood Ln
- 1217 Casey Ave
- 349 Pebble Hill Way
- 3802 La Flor Dr
- 3852 San Miguel Ln
- 2089 Rockledge Dr
- 443 Wenthrop Cir
- 3890 Harvest Cir
- 3895 Harvest Cir
- 3986 Montesino Dr
- 483 Wynfield Cir
- 480 Wynfield Cir
- 1316 Clubhouse Dr
- 2037 Auburn Lakes Dr
