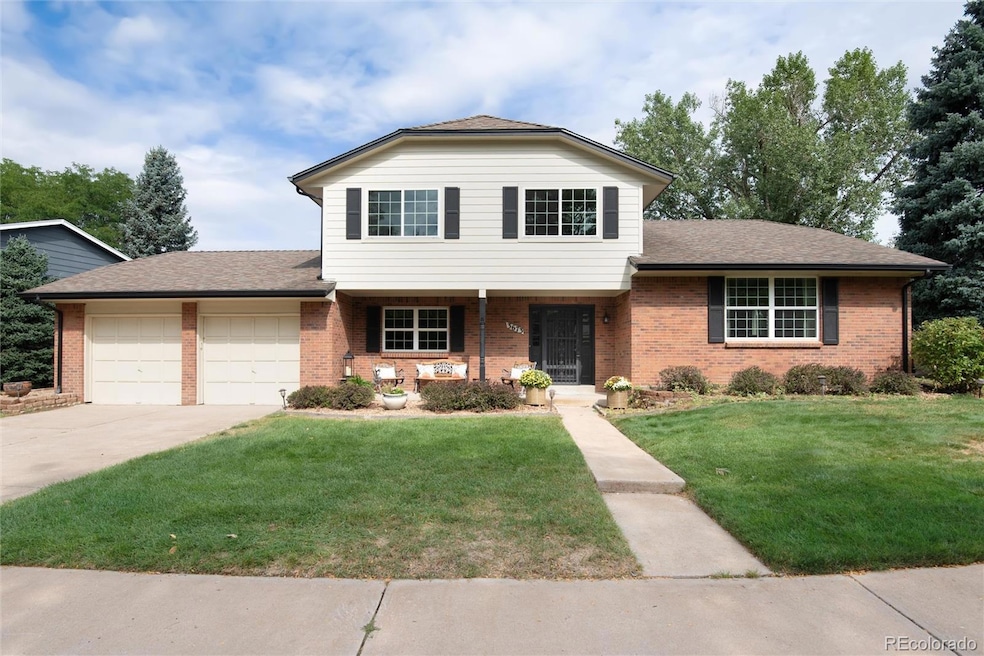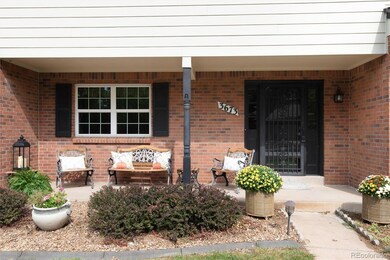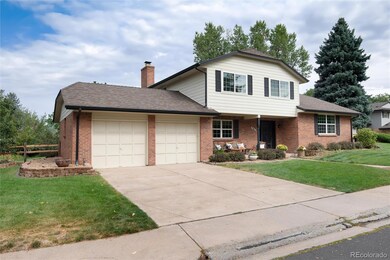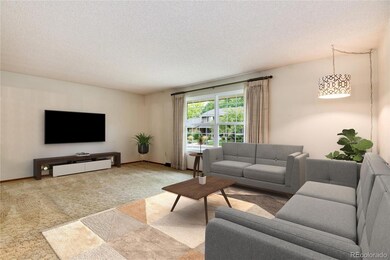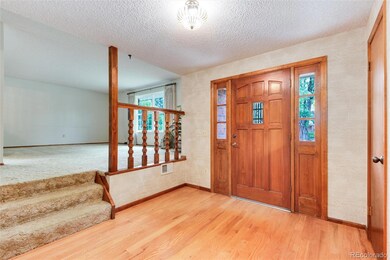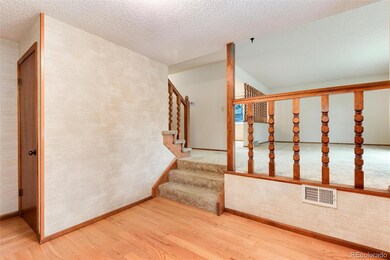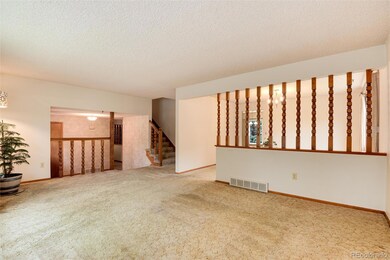
3673 E Nichols Ave Centennial, CO 80122
The Highlands 460 NeighborhoodHighlights
- Estate
- Traditional Architecture
- Private Yard
- Dr. Justina Ford Elementary School Rated A-
- Wood Flooring
- Covered patio or porch
About This Home
As of April 2025This is your rare opportunity to get into a $950K+ neighborhood for a sweat equity price! Check out this large home, beautiful lot, newer hot water heater (2016), furnace/AC(2016) , James Harding siding, windows (2014), newer roof/gutters (2015) 4 bedrooms up and 5th bedroom/office on main too. Cosmetic updates needed throughout-- so you can make this YOUR home YOUR style and YOUR investment in long-term equity. Well maintained by the home's original owner, real hardwood flooring, healthy yard and landscaping with front covered porch, nice back patio with arbor ready for relaxing and entertaining/playtime! Many photos have been Virtually Remodeled and Staged to show potential. Cool floorplan with well-maintained bones ready for your vision. A house hacking opportunity too- One way to house hack is to live in the property for 2 years as your primary while you fix it up and sell with no or limited capital gains! This neighborhood is so pleasant and welcoming, you probably won't want to ever move though! Lush green 10,000+ sq. foot lot that has been well maintained. Unfinished basement with opportunity to finish even more space and have lots of storage. Southeast facing, non-shaded driveway is great for winter snowmelt! Award winning Littleton Schools, close to Arapahoe Park, trails, South Suburban Golf Course, shopping and more! Floorplans in supplements.
Last Agent to Sell the Property
Colorado Home Realty Brokerage Email: JULIE@JULIEHOLTHOMES.COM,720-989-8038 License #40045753

Home Details
Home Type
- Single Family
Est. Annual Taxes
- $4,461
Year Built
- Built in 1979
Lot Details
- 10,454 Sq Ft Lot
- Southeast Facing Home
- Property is Fully Fenced
- Landscaped
- Private Yard
HOA Fees
- $6 Monthly HOA Fees
Parking
- 2 Car Attached Garage
Home Design
- Estate
- Traditional Architecture
- Fixer Upper
- Slab Foundation
- Frame Construction
- Composition Roof
- Cement Siding
Interior Spaces
- 3-Story Property
- Ceiling Fan
- Wood Burning Fireplace
- Double Pane Windows
- Entrance Foyer
- Family Room with Fireplace
- Living Room
- Dining Room
- Attic Fan
Kitchen
- Range
- Dishwasher
- Laminate Countertops
- Disposal
Flooring
- Wood
- Carpet
Bedrooms and Bathrooms
Laundry
- Laundry Room
- Dryer
- Washer
Unfinished Basement
- Partial Basement
- Crawl Space
Schools
- Ford Elementary School
- Powell Middle School
- Arapahoe High School
Utilities
- Forced Air Heating and Cooling System
- Natural Gas Connected
- Gas Water Heater
- High Speed Internet
- Cable TV Available
Additional Features
- Covered patio or porch
- Ground Level
Community Details
- Highlands 460 Civic Association, Phone Number (720) 644-6448
- Highlands 460 Subdivision
Listing and Financial Details
- Exclusions: outdoor furniture
- Assessor Parcel Number 032248289
Map
Home Values in the Area
Average Home Value in this Area
Property History
| Date | Event | Price | Change | Sq Ft Price |
|---|---|---|---|---|
| 04/17/2025 04/17/25 | Sold | $890,000 | 0.0% | $342 / Sq Ft |
| 03/05/2025 03/05/25 | For Sale | $890,000 | +30.9% | $342 / Sq Ft |
| 10/29/2024 10/29/24 | Sold | $680,000 | -4.9% | $262 / Sq Ft |
| 09/10/2024 09/10/24 | For Sale | $715,000 | -- | $275 / Sq Ft |
Tax History
| Year | Tax Paid | Tax Assessment Tax Assessment Total Assessment is a certain percentage of the fair market value that is determined by local assessors to be the total taxable value of land and additions on the property. | Land | Improvement |
|---|---|---|---|---|
| 2024 | $4,461 | $45,841 | -- | -- |
| 2023 | $4,461 | $45,841 | $0 | $0 |
| 2022 | $3,455 | $35,348 | $0 | $0 |
| 2021 | $3,453 | $35,348 | $0 | $0 |
| 2020 | $3,355 | $35,550 | $0 | $0 |
| 2019 | $3,179 | $35,550 | $0 | $0 |
| 2018 | $2,912 | $33,293 | $0 | $0 |
| 2017 | $2,697 | $33,293 | $0 | $0 |
| 2016 | $2,602 | $32,302 | $0 | $0 |
| 2015 | $2,601 | $32,302 | $0 | $0 |
| 2014 | -- | $26,682 | $0 | $0 |
| 2013 | -- | $24,970 | $0 | $0 |
Mortgage History
| Date | Status | Loan Amount | Loan Type |
|---|---|---|---|
| Open | $800,000 | New Conventional | |
| Previous Owner | $562,500 | Reverse Mortgage Home Equity Conversion Mortgage | |
| Previous Owner | $50,000 | Unknown | |
| Previous Owner | $30,000 | Credit Line Revolving |
Deed History
| Date | Type | Sale Price | Title Company |
|---|---|---|---|
| Warranty Deed | $890,000 | Land Title Guarantee | |
| Personal Reps Deed | $680,000 | Land Title Guarantee | |
| Deed | -- | -- | |
| Deed | -- | -- |
Similar Homes in Centennial, CO
Source: REcolorado®
MLS Number: 5980291
APN: 2077-36-4-06-004
- 3773 E Mineral Place
- 3197 E Otero Cir
- 8358 Pebble Creek Way Unit 204
- 8334 Pebble Creek Way Unit 201
- 3082 E Long Cir S
- 7722 S Steele St Unit 81
- 3049 E Long Cir S
- 3847 Mossy Rock Dr Unit 104
- 7683 S Steele St Unit 50
- 3857 Mossy Rock Dr Unit 201
- 8406 Pebble Creek Way Unit 202
- 8326 Stonybridge Cir
- 8416 Pebble Creek Way Unit 203
- 8415 Pebble Creek Way Unit 102
- 7743 S Birch Ct
- 8430 Little Rock Way Unit 102
- 8160 S Fillmore Cir
- 8129 S Fillmore Cir
- 8435 Pebble Creek Way Unit 104
- 7725 S Clermont Ct
