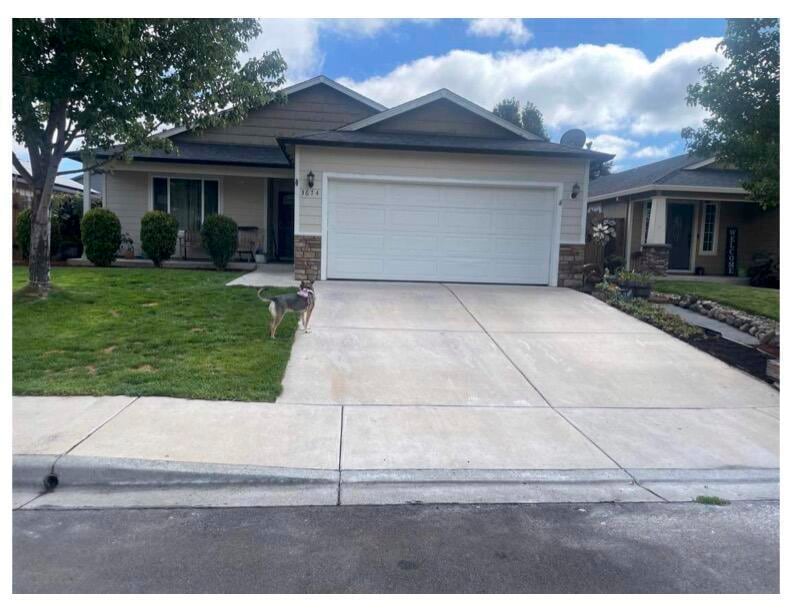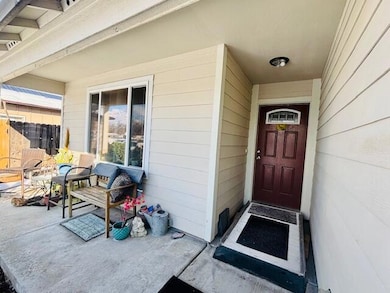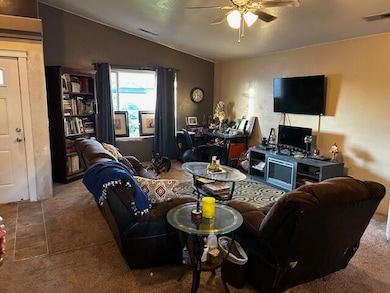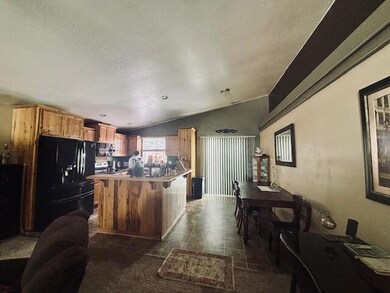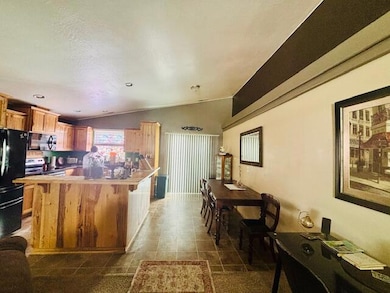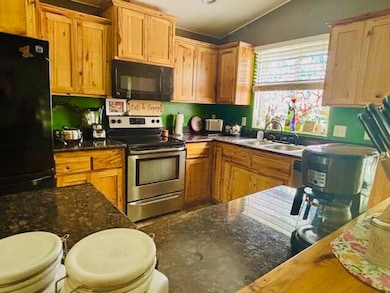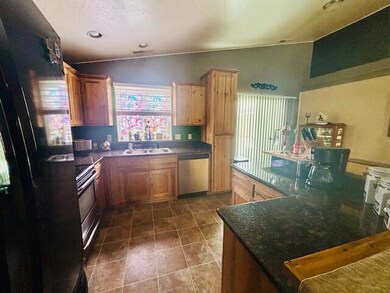
3674 29th St White City, OR 97503
White City NeighborhoodEstimated payment $2,166/month
Highlights
- Open Floorplan
- Vaulted Ceiling
- Granite Countertops
- Territorial View
- Ranch Style House
- No HOA
About This Home
Motivated Seller. ORIGINAL OWNER. Beautiful 2012, 1,402 SF, 3 bedroom, and 2 Full Baths, Custom Built home by Dave Patterson! Attached (410 SF) 2-car Garage and Driveway for convenient off-street parking. Direct access to garage form inside foyer. Garage has BOTH 110amp and 220amp electrical setup for numerous hobby/workshop configurations. Plus tons of room for storage. Granite counters throughout, Gorgeous Cabinets, Vaulted Ceilings. Primary Bedroom has Walk-In Closet and En Suite. Laundry area is inside the home with plenty of room for side by side laundry units and storage. Conveniently located minutes from the VA Hospital, Shopping and Schools! Neat and tidy front yard landscaping with Sprinklers. Big backyard needs some TLC but has 6 FT Cedar Privacy fence. Central Heat and Air. Jacuzzi in garage is not staying. VA, FHA and USDA Eligible. Seller is packing and moving using storage POD in driveway. POD is not included. Interior is being repainted. DON'T MISS THIS DEAL
Home Details
Home Type
- Single Family
Est. Annual Taxes
- $2,588
Year Built
- Built in 2012
Lot Details
- 5,227 Sq Ft Lot
- Fenced
- Landscaped
- Level Lot
- Property is zoned WCUR-8, WCUR-8
Parking
- 2 Car Attached Garage
- Garage Door Opener
- Driveway
- On-Street Parking
Property Views
- Territorial
- Neighborhood
Home Design
- Ranch Style House
- Block Foundation
- Frame Construction
- Composition Roof
Interior Spaces
- 1,402 Sq Ft Home
- Open Floorplan
- Vaulted Ceiling
- Ceiling Fan
- Double Pane Windows
- Family Room
- Living Room
- Laundry Room
Kitchen
- Eat-In Kitchen
- Breakfast Bar
- Oven
- Range with Range Hood
- Microwave
- Dishwasher
- Kitchen Island
- Granite Countertops
- Disposal
Flooring
- Carpet
- Tile
- Vinyl
Bedrooms and Bathrooms
- 3 Bedrooms
- Linen Closet
- Walk-In Closet
- 2 Full Bathrooms
- Double Vanity
- Bathtub with Shower
Home Security
- Carbon Monoxide Detectors
- Fire and Smoke Detector
Outdoor Features
- Patio
Utilities
- Forced Air Heating and Cooling System
- Water Heater
- Phone Available
- Cable TV Available
Community Details
- No Home Owners Association
- White Cloud Subdivision
Listing and Financial Details
- Tax Lot 1004
- Assessor Parcel Number 1004
Map
Home Values in the Area
Average Home Value in this Area
Tax History
| Year | Tax Paid | Tax Assessment Tax Assessment Total Assessment is a certain percentage of the fair market value that is determined by local assessors to be the total taxable value of land and additions on the property. | Land | Improvement |
|---|---|---|---|---|
| 2024 | $2,679 | $187,820 | $75,800 | $112,020 |
| 2023 | $2,588 | $182,350 | $73,590 | $108,760 |
| 2022 | $2,518 | $182,350 | $73,590 | $108,760 |
| 2021 | $2,443 | $177,040 | $71,440 | $105,600 |
| 2020 | $2,593 | $171,890 | $69,360 | $102,530 |
| 2019 | $2,553 | $162,030 | $65,370 | $96,660 |
| 2018 | $2,491 | $157,320 | $63,460 | $93,860 |
| 2017 | $2,429 | $157,320 | $63,460 | $93,860 |
| 2016 | $2,371 | $148,300 | $59,810 | $88,490 |
| 2015 | $2,272 | $148,300 | $59,810 | $88,490 |
| 2014 | $2,212 | $139,800 | $56,370 | $83,430 |
Property History
| Date | Event | Price | Change | Sq Ft Price |
|---|---|---|---|---|
| 02/22/2025 02/22/25 | Pending | -- | -- | -- |
| 01/03/2025 01/03/25 | For Sale | $350,000 | 0.0% | $250 / Sq Ft |
| 12/27/2024 12/27/24 | Pending | -- | -- | -- |
| 11/22/2024 11/22/24 | Price Changed | $350,000 | -4.1% | $250 / Sq Ft |
| 10/25/2024 10/25/24 | Price Changed | $365,000 | -3.9% | $260 / Sq Ft |
| 09/26/2024 09/26/24 | For Sale | $380,000 | +154.2% | $271 / Sq Ft |
| 03/30/2012 03/30/12 | Sold | $149,500 | -0.3% | $107 / Sq Ft |
| 03/16/2012 03/16/12 | Pending | -- | -- | -- |
| 02/21/2012 02/21/12 | For Sale | $149,900 | -- | $107 / Sq Ft |
Deed History
| Date | Type | Sale Price | Title Company |
|---|---|---|---|
| Interfamily Deed Transfer | -- | Fa | |
| Warranty Deed | $149,500 | Amerititle |
Mortgage History
| Date | Status | Loan Amount | Loan Type |
|---|---|---|---|
| Open | $241,544 | VA | |
| Closed | $237,073 | VA | |
| Closed | $186,146 | VA | |
| Closed | $155,363 | VA | |
| Closed | $152,714 | VA |
About the Listing Agent
Niki's Other Listings
Source: Southern Oregon MLS
MLS Number: 220190417
APN: 10984515
- 3717 Amelia Way
- 3856 Mountain Vista Dr
- 3737 Agate Meadows Ct
- 3743 Agate Meadows Ct
- 7687 Atlantic Ave
- 7591 Wilson Way
- 3744 Agate Meadows Ct
- 7590 27th St
- 3750 Agate Meadows Ct
- 3772 Agate Meadows Ct
- 7818 Phaedra Ln
- 3768 Agate Meadows Ct
- 3501 Avenue C Unit SPC 13
- 7861 Houston Loop
- 7863 Houston
- 7870 28th St
- 7873 Houston Loop
- 7845 Phaedra Ln
- 7875 Houston Loop
- 7856 Phaedra Ln
