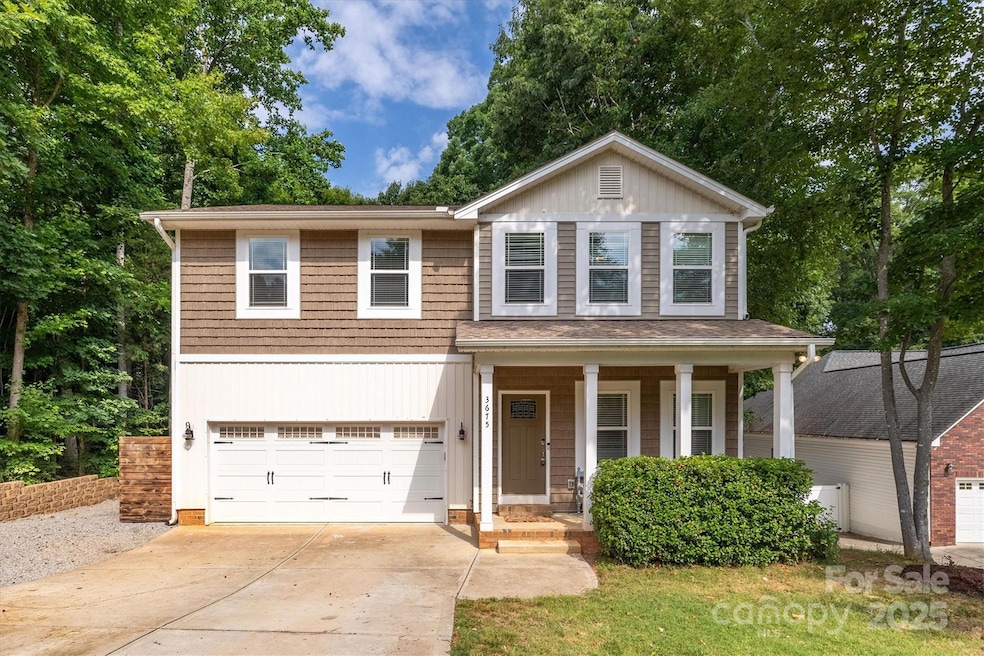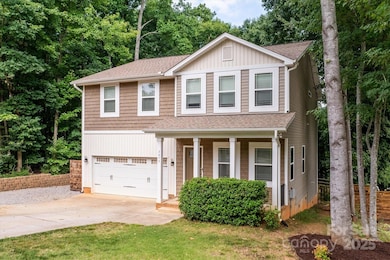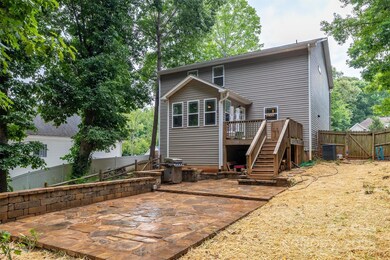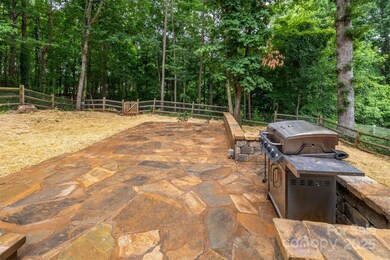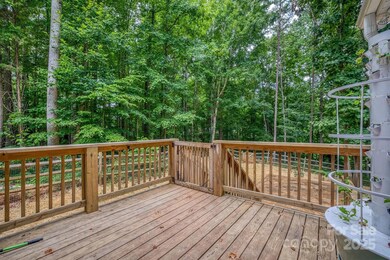
3675 W Bay Dr Sherrills Ford, NC 28673
Lake Norman of Catawba NeighborhoodEstimated payment $3,791/month
Highlights
- Access To Lake
- Private Lot
- Traditional Architecture
- Boat Slip
- Wooded Lot
- Wood Flooring
About This Home
Welcome to your lakeside oasis!This stunning 4 BD/2.5 BA home,built in 2019,offers contemporary living in a serene lakefront community.Enjoy direct access to the water with your own DEEDED BOAT SLIP in one of the best deep water coves on Lake Norman,making weekends a breeze.Nestled on a quiet cul-de-sac,this home boasts a private wooded & fenced backyard & a spacious flagstone patio, perfect for entertaining or peaceful evenings outdoors.Step inside to discover a massive kitchen fit for a chef, complete with large island, modern appliances & ample storage.For ultimate comfort, the home features a Hydronex Igen B Whole House Water Softener & Bacteriostatic Filter System,ensuring pristine water quality throughout. Additional highlights include a sunroom, a back deck, & a covered front porch, offering plenty of spaces to relax & unwind. Just down the street is the 600 acre Mountain Creek Park.This is your lakeside retreat!
Listing Agent
Jason Mitchell Real Estate Brokerage Email: jcronkhite@jasonmitchellgroup.com License #273800

Home Details
Home Type
- Single Family
Est. Annual Taxes
- $2,651
Year Built
- Built in 2019
Lot Details
- Back Yard Fenced
- Private Lot
- Wooded Lot
- Property is zoned R-30
HOA Fees
- $82 Monthly HOA Fees
Parking
- 2 Car Attached Garage
- Driveway
Home Design
- Traditional Architecture
- Vinyl Siding
Interior Spaces
- 2-Story Property
- Ceiling Fan
- Crawl Space
- Pull Down Stairs to Attic
Kitchen
- Electric Oven
- Electric Range
- Microwave
- Plumbed For Ice Maker
- Dishwasher
- Kitchen Island
- Disposal
Flooring
- Wood
- Tile
Bedrooms and Bathrooms
- 4 Bedrooms
- Walk-In Closet
Outdoor Features
- Access To Lake
- Boat Slip
- Balcony
- Covered patio or porch
Utilities
- Central Air
- Heat Pump System
- Community Well
- Electric Water Heater
- Shared Septic
- Cable TV Available
Community Details
- Bay Pointe HOA
- Built by DC Homes LLC
- Bay Pointe Subdivision
- Mandatory home owners association
Listing and Financial Details
- Assessor Parcel Number 3697028693790000
Map
Home Values in the Area
Average Home Value in this Area
Tax History
| Year | Tax Paid | Tax Assessment Tax Assessment Total Assessment is a certain percentage of the fair market value that is determined by local assessors to be the total taxable value of land and additions on the property. | Land | Improvement |
|---|---|---|---|---|
| 2024 | $2,651 | $538,300 | $54,000 | $484,300 |
| 2023 | $2,597 | $334,800 | $36,000 | $298,800 |
| 2022 | $2,360 | $334,800 | $36,000 | $298,800 |
| 2021 | $2,360 | $334,800 | $36,000 | $298,800 |
| 2020 | $2,360 | $334,800 | $36,000 | $298,800 |
| 2019 | $254 | $36,000 | $0 | $0 |
| 2018 | $251 | $36,600 | $36,600 | $0 |
| 2017 | $251 | $0 | $0 | $0 |
| 2016 | $251 | $0 | $0 | $0 |
| 2015 | $238 | $36,600 | $36,600 | $0 |
| 2014 | $238 | $39,600 | $39,600 | $0 |
Property History
| Date | Event | Price | Change | Sq Ft Price |
|---|---|---|---|---|
| 03/07/2025 03/07/25 | For Sale | $624,900 | +90.5% | $234 / Sq Ft |
| 11/25/2019 11/25/19 | Sold | $328,000 | -0.6% | $126 / Sq Ft |
| 10/19/2019 10/19/19 | Pending | -- | -- | -- |
| 10/02/2019 10/02/19 | Price Changed | $329,900 | -5.7% | $126 / Sq Ft |
| 09/03/2019 09/03/19 | Price Changed | $349,900 | -4.1% | $134 / Sq Ft |
| 08/13/2019 08/13/19 | Price Changed | $364,900 | -1.1% | $140 / Sq Ft |
| 06/19/2019 06/19/19 | For Sale | $369,000 | -- | $141 / Sq Ft |
Deed History
| Date | Type | Sale Price | Title Company |
|---|---|---|---|
| Warranty Deed | $328,000 | Southcity Title Company | |
| Warranty Deed | $42,000 | None Available | |
| Deed | $38,000 | -- | |
| Deed | $58,000 | -- |
Mortgage History
| Date | Status | Loan Amount | Loan Type |
|---|---|---|---|
| Previous Owner | $215,332 | Construction |
Similar Homes in Sherrills Ford, NC
Source: Canopy MLS (Canopy Realtor® Association)
MLS Number: 4227898
APN: 3697028693790000
- 3637 W Bay Dr
- 3670 W Bay Dr
- 3628 Bay Pointe Dr
- 3651 Jefferson St
- 0000 Jefferson St Unit 6
- 7040 Hyde St
- 3552 Jefferson St Unit 7/B
- 7124 Nancy Lee Cir
- 3618 Tee St
- 3618 Tee St Unit 10
- 3433 Spinner Ct
- 6835 Ingleside Dr
- 7262 Right Angle St
- 0000 Lineberger Rd
- 7250 Little Mountain Rd
- 3538 Chubs Ln
- 3136 Bass Dr
- 7095 Wateredge Dr
- 3400 Mount Pleasant Rd
- 2378 Mount Pleasant Rd Unit 2
