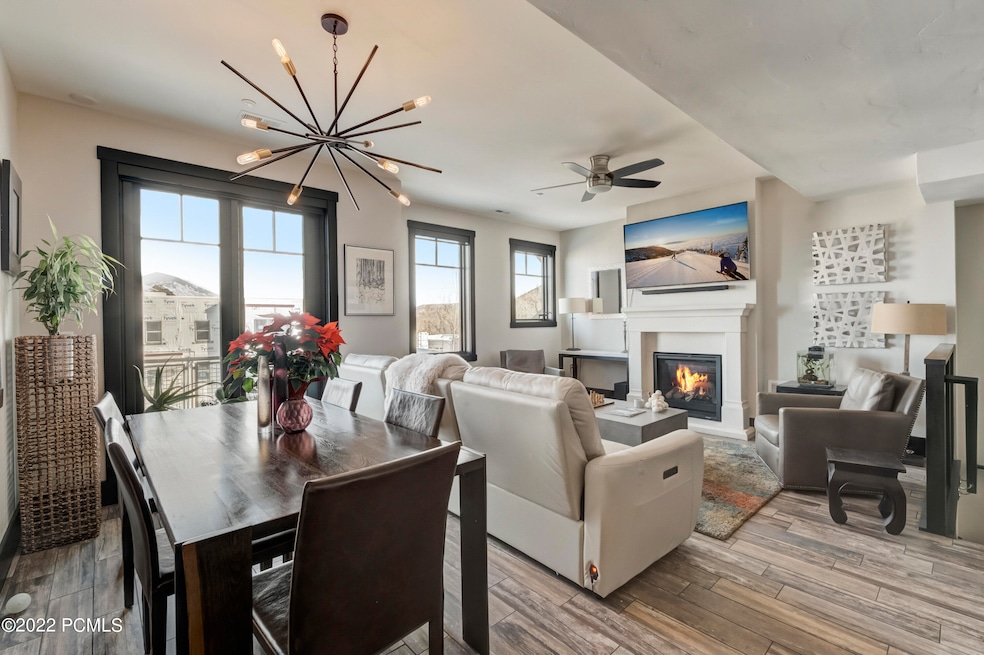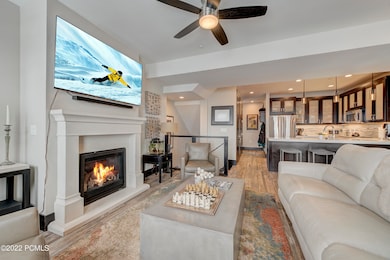
Blackstone 3676 Blackstone Dr Park City, UT 84098
Snyderville NeighborhoodEstimated payment $12,329/month
Highlights
- Views of Ski Resort
- Fitness Center
- Clubhouse
- Parley's Park Elementary School Rated A-
- Spa
- Deck
About This Home
This fully furnished exceptional Blackstone Townhome is ideally positioned to take in mountain views from both sides of the home. With stunning mountain modern design, this home has been lovingly cared for, and includes Viking appliances, 3 full baths, two fireplaces, three decks, and it's own private hot tub. In addition, this townhome has a heated walk out garage that's been completely renovated into a game room, office, and toy box that can be used as flex space, adding extra room to stretch out in your Park City home. A truly luxurious space to enjoy all Park City has to offer. Enjoy Blackstone's fabulous amenities, including a year round heated pool, full gym, club house, and community hot tub. Just a few minute stroll to the Cabriolet, or front door pick up from the free Canyons Connect, and you are on the slopes in a flash. In summertime, enjoy quick access to mountain biking, trail riding, and The Millennium trail just across the street. In addition Blackstone is surrounded by the exceptionally beautiful public Canyons Golf Course. This home is being furnished turn key, so all you need is you. Don't miss this limited opportunity to live and play in Park City at Blackstone!The buyer is responsible to verify all listing information, including square feet/acreage, to the buyer's own satisfaction.
Property Details
Home Type
- Condominium
Est. Annual Taxes
- $10,499
Year Built
- Built in 2016
Lot Details
- Property fronts a private road
- Landscaped
HOA Fees
- $878 Monthly HOA Fees
Property Views
- Ski Resort
- Golf Course
- Woods
- Trees
- Mountain
- Valley
Home Design
- Post and Beam
- Mountain Contemporary Architecture
- Slab Foundation
- Wood Frame Construction
- Shingle Roof
- Asphalt Roof
- Shingle Siding
- Steel Siding
- Stone Siding
- Stone
Interior Spaces
- 1,500 Sq Ft Home
- Multi-Level Property
- Furnished
- Ceiling height of 9 feet or more
- Ceiling Fan
- 2 Fireplaces
- Self Contained Fireplace Unit Or Insert
- Gas Fireplace
- Family Room
- Dining Room
- Home Office
- Storage
Kitchen
- Breakfast Bar
- Oven
- Gas Range
- Microwave
- ENERGY STAR Qualified Refrigerator
- ENERGY STAR Qualified Dishwasher
- Disposal
Flooring
- Carpet
- Tile
Bedrooms and Bathrooms
- 3 Bedrooms
- 3 Full Bathrooms
- Double Vanity
Laundry
- Laundry Room
- Stacked Washer and Dryer
- ENERGY STAR Qualified Washer
Home Security
Parking
- Attached Garage
- Oversized Parking
- Heated Garage
- Garage Door Opener
- Guest Parking
- Off-Street Parking
- Unassigned Parking
Eco-Friendly Details
- ENERGY STAR Qualified Equipment
- Sprinkler System
Pool
- Spa
- Outdoor Pool
Outdoor Features
- Balcony
- Deck
- Patio
- Outdoor Storage
- Outdoor Gas Grill
- Porch
Utilities
- Air Conditioning
- Humidifier
- Forced Air Heating System
- Heating System Uses Natural Gas
- Programmable Thermostat
- Natural Gas Connected
- Gas Water Heater
- Water Softener is Owned
- High Speed Internet
- Multiple Phone Lines
- Phone Available
- Cable TV Available
Listing and Financial Details
- Assessor Parcel Number Rbs-3
Community Details
Overview
- Association fees include amenities, com area taxes, insurance, maintenance exterior, ground maintenance, management fees, reserve/contingency fund, sewer, shuttle service, snow removal, water
- Association Phone (435) 940-1020
- Visit Association Website
- Blackstone Residences Subdivision
- Planned Unit Development
Amenities
- Common Area
- Shuttle
- Clubhouse
Recreation
- Fitness Center
- Community Pool
- Community Spa
- Trails
Pet Policy
- Breed Restrictions
Security
- Fire and Smoke Detector
- Fire Sprinkler System
Map
About Blackstone
Home Values in the Area
Average Home Value in this Area
Tax History
| Year | Tax Paid | Tax Assessment Tax Assessment Total Assessment is a certain percentage of the fair market value that is determined by local assessors to be the total taxable value of land and additions on the property. | Land | Improvement |
|---|---|---|---|---|
| 2023 | $8,013 | $1,450,000 | $200,000 | $1,250,000 |
| 2022 | $8,117 | $1,300,000 | $200,000 | $1,100,000 |
| 2021 | $6,133 | $860,000 | $200,000 | $660,000 |
| 2020 | $6,247 | $830,000 | $170,000 | $660,000 |
| 2019 | $6,422 | $820,000 | $170,000 | $650,000 |
| 2018 | $5,561 | $710,000 | $60,000 | $650,000 |
| 2017 | $6,880 | $950,000 | $300,000 | $650,000 |
| 2016 | $7,397 | $950,000 | $300,000 | $650,000 |
| 2015 | $2,468 | $300,000 | $0 | $0 |
Property History
| Date | Event | Price | Change | Sq Ft Price |
|---|---|---|---|---|
| 04/22/2025 04/22/25 | For Sale | $1,895,000 | 0.0% | $1,263 / Sq Ft |
| 04/11/2025 04/11/25 | Pending | -- | -- | -- |
| 04/02/2025 04/02/25 | For Sale | $1,895,000 | +5.6% | $1,263 / Sq Ft |
| 07/31/2023 07/31/23 | Sold | -- | -- | -- |
| 04/24/2023 04/24/23 | For Sale | $1,795,000 | 0.0% | $1,197 / Sq Ft |
| 04/17/2023 04/17/23 | Pending | -- | -- | -- |
| 03/17/2023 03/17/23 | Price Changed | $1,795,000 | -5.3% | $1,197 / Sq Ft |
| 12/17/2022 12/17/22 | For Sale | $1,895,000 | -- | $1,263 / Sq Ft |
Deed History
| Date | Type | Sale Price | Title Company |
|---|---|---|---|
| Special Warranty Deed | -- | First American Title Insurance | |
| Warranty Deed | -- | First American Title Insurance | |
| Warranty Deed | -- | First American Sun Peak | |
| Warranty Deed | -- | Accommodation | |
| Special Warranty Deed | -- | First American Title |
Mortgage History
| Date | Status | Loan Amount | Loan Type |
|---|---|---|---|
| Open | $247,572 | Credit Line Revolving | |
| Open | $939,000 | New Conventional | |
| Previous Owner | $870,000 | Purchase Money Mortgage |
Similar Homes in Park City, UT
Source: Park City Board of REALTORS®
MLS Number: 12501308
APN: RBS-3
- 3700 Blackstone Dr Unit 9
- 3751 Blackstone Dr Unit 2I
- 3788 Blackstone Dr Unit 19
- 3793 Blackstone Dr Unit 2f
- 3793 Blackstone Dr Unit 2F
- 2025 Canyons Resort Dr Unit R8
- 2025 Canyons Resort Dr Unit R8
- 2025 Canyons Resort Dr Unit J8
- 2025 Canyons Resort Dr Unit N-4
- 2025 Canyons Resort Dr Unit R-4
- 3599 Ridgeline Dr Unit 1
- 3599 Ridgeline Dr Unit 2
- 3595 Ridgeline Dr
- 3564 Ridgeline Dr Unit 14a
- 3576 Ridgeline Dr Unit 14-C
- 2653 Canyons Resort Dr Unit 223
- 2653 Canyons Resort Dr Unit 326






