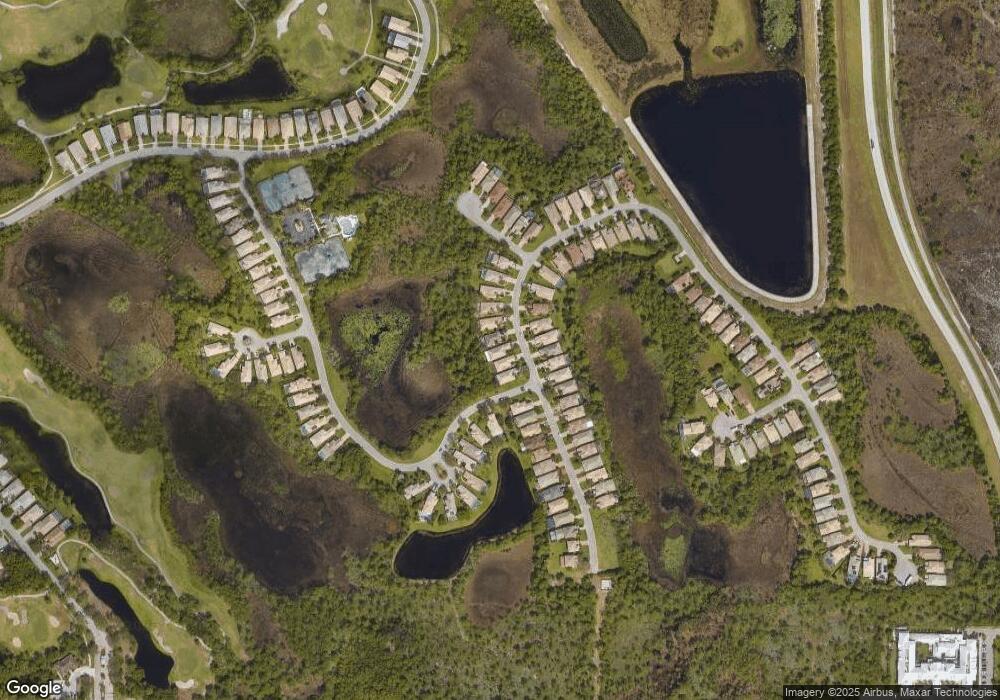
3676 NW Deer Oak Dr Jensen Beach, FL 34957
Estimated payment $3,731/month
Highlights
- Gated Community
- Traditional Architecture
- High Ceiling
- Jensen Beach Elementary School Rated A-
- Wood Flooring
- Community Pool
About This Home
Discover the perfect blend of comfort, style, and location at 3676 NW Deer Oak Drive in the highly desirable Jensen Beach Country Club. This beautifully maintained 3-bedroom, 2-bath home is getting a brand-new roof and boasts fresh interior paint, brand-new stainless steel appliances, hurricane accordion shutters for added safety, security, and peace of mind and a 2023 new garage door. Enjoy spacious, light-filled living areas ideal for both relaxing and entertaining. The gated community offers resort-style amenities including golf (not included in the HOA), 3 sparkling pools, and an active tennis scene featuring 6 HarTru courts. Ideally situated just minutes from historic downtown Jensen Beach—with its charming shops, waterfront dining, and lively events—and only a short drive to the gorgeous Atlantic Ocean beaches. Whether you're seeking a serene retreat or an active Florida lifestyle, this move-in ready home checks all the boxes. Don’t miss your chance to live where others vacation!
Home Details
Home Type
- Single Family
Est. Annual Taxes
- $4,054
Year Built
- Built in 2001
Lot Details
- 5,401 Sq Ft Lot
HOA Fees
- $357 Monthly HOA Fees
Home Design
- Traditional Architecture
- Tile Roof
- Flat Tile Roof
- Concrete Roof
- Concrete Siding
- Block Exterior
- Stucco
Interior Spaces
- 1,892 Sq Ft Home
- 1-Story Property
- High Ceiling
- Single Hung Windows
- Combination Dining and Living Room
Kitchen
- Breakfast Area or Nook
- Breakfast Bar
- Electric Range
- Microwave
- Dishwasher
- Disposal
Flooring
- Wood
- Carpet
- Ceramic Tile
Bedrooms and Bathrooms
- 3 Bedrooms
- Walk-In Closet
- 2 Full Bathrooms
- Dual Sinks
- Bathtub
- Garden Bath
- Separate Shower
Laundry
- Dryer
- Washer
Parking
- 2 Car Attached Garage
- Garage Door Opener
Schools
- Jensen Beach Elementary School
- Stuart Middle School
- Jensen Beach High School
Utilities
- Central Heating and Cooling System
- 220 Volts
- 110 Volts
- Cable TV Available
Community Details
Overview
- Association fees include management, common areas, cable TV, internet, ground maintenance, recreation facilities, reserve fund
- Association Phone (772) 692-4877
Recreation
- Tennis Courts
- Pickleball Courts
- Community Pool
Security
- Gated Community
Map
Home Values in the Area
Average Home Value in this Area
Tax History
| Year | Tax Paid | Tax Assessment Tax Assessment Total Assessment is a certain percentage of the fair market value that is determined by local assessors to be the total taxable value of land and additions on the property. | Land | Improvement |
|---|---|---|---|---|
| 2024 | $3,963 | $260,915 | -- | -- |
| 2023 | $3,963 | $253,316 | $0 | $0 |
| 2022 | $3,819 | $245,938 | $0 | $0 |
| 2021 | $3,817 | $238,775 | $0 | $0 |
| 2020 | $3,716 | $235,479 | $0 | $0 |
| 2019 | $3,667 | $230,185 | $0 | $0 |
| 2018 | $3,573 | $225,893 | $0 | $0 |
| 2017 | $3,058 | $221,247 | $0 | $0 |
| 2016 | $3,310 | $216,696 | $0 | $0 |
| 2015 | $2,969 | $204,553 | $0 | $0 |
| 2014 | $2,969 | $202,930 | $47,000 | $155,930 |
Property History
| Date | Event | Price | Change | Sq Ft Price |
|---|---|---|---|---|
| 04/24/2025 04/24/25 | For Sale | $545,000 | -- | $288 / Sq Ft |
Deed History
| Date | Type | Sale Price | Title Company |
|---|---|---|---|
| Deed | $217,600 | -- | |
| Deed | $272,000 | -- | |
| Deed | $3,100,000 | -- |
Mortgage History
| Date | Status | Loan Amount | Loan Type |
|---|---|---|---|
| Closed | $125,000 | Unknown |
Similar Homes in Jensen Beach, FL
Source: Martin County REALTORS® of the Treasure Coast
MLS Number: M20050287
APN: 17-37-41-006-000-00840-0
- 3676 NW Deer Oak Dr
- 3865 NW Deer Oak Dr
- 3796 NW Deer Oak Dr
- 3905 NW Deer Oak Dr
- 3734 NW Pin Oak Dr
- 4015 NW Deer Oak Dr
- 807 NW Mossy Oak Way
- 222 Osprey Preserve Blvd
- 210 Osprey Preserve Blvd
- 210 Osprey Preserve Blvd Unit 210
- 209 Osprey Preserve Blvd
- 186 Osprey Preserve Blvd
- 247 Osprey Preserve Blvd
- 176 Osprey Preserve Blvd
- 263 Osprey Preserve Blvd
- 267 Osprey Preserve Blvd
- 166 Osprey Preserve Blvd
- 162 Osprey Preserve Blvd
- 160 Osprey Preserve Blvd
- 292 NW Broken Oak Trail
