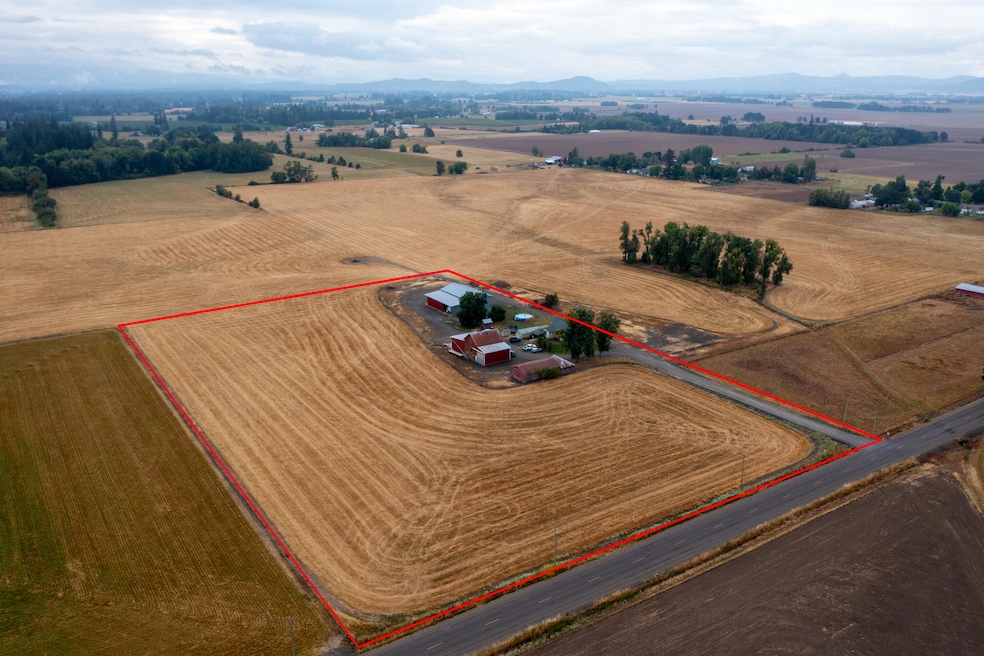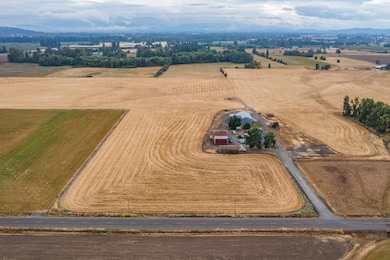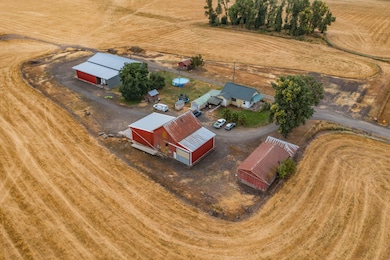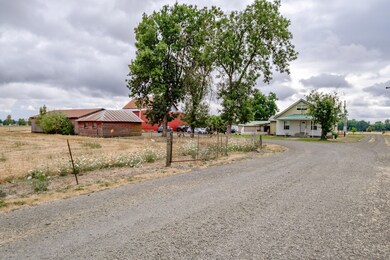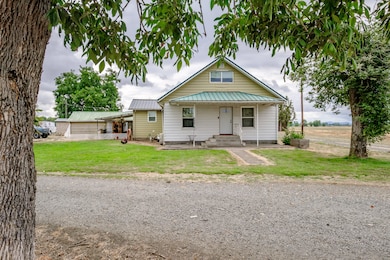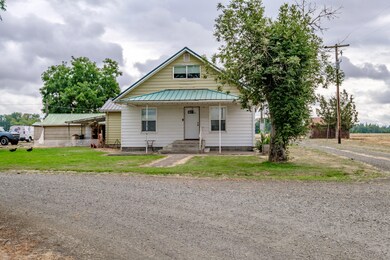
$849,900
- 3 Beds
- 2 Baths
- 1,577 Sq Ft
- 36054 Folsom Rd SE
- Albany, OR
Two Residences, 5.82 acres, ARENA with 14 stalls! Fantastic Close-in country property for the gentleman rancher. There is an Indoor Arena with 14 stalls and tack room. Five + acres of pasture, wooded area, shop/shed, and two homes. Main home is one-level with three bedrooms--master is separated from the other two. Cozy home with fireplace in living room and pellet stove in family room. The 2nd
Linda Beebee Eugene Track Town Realtors LLC
