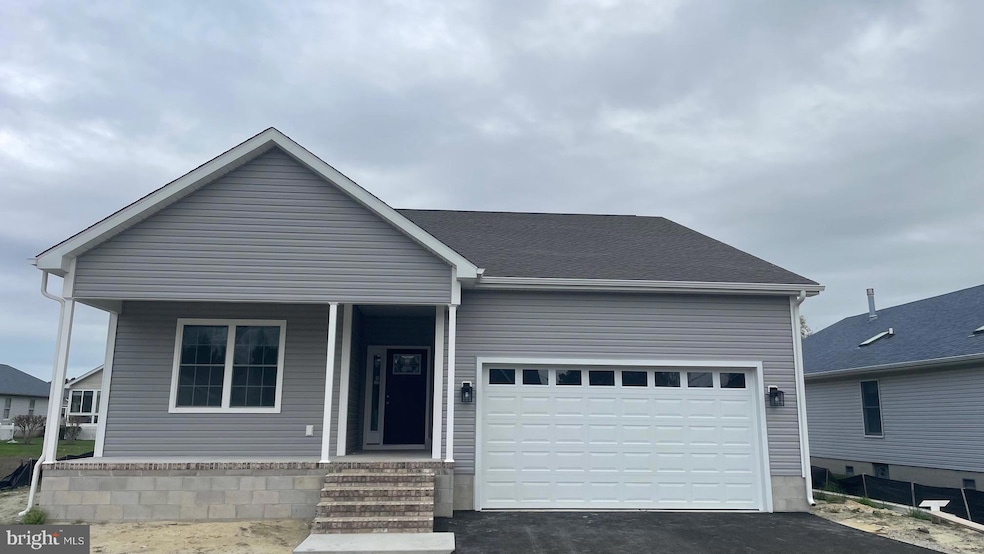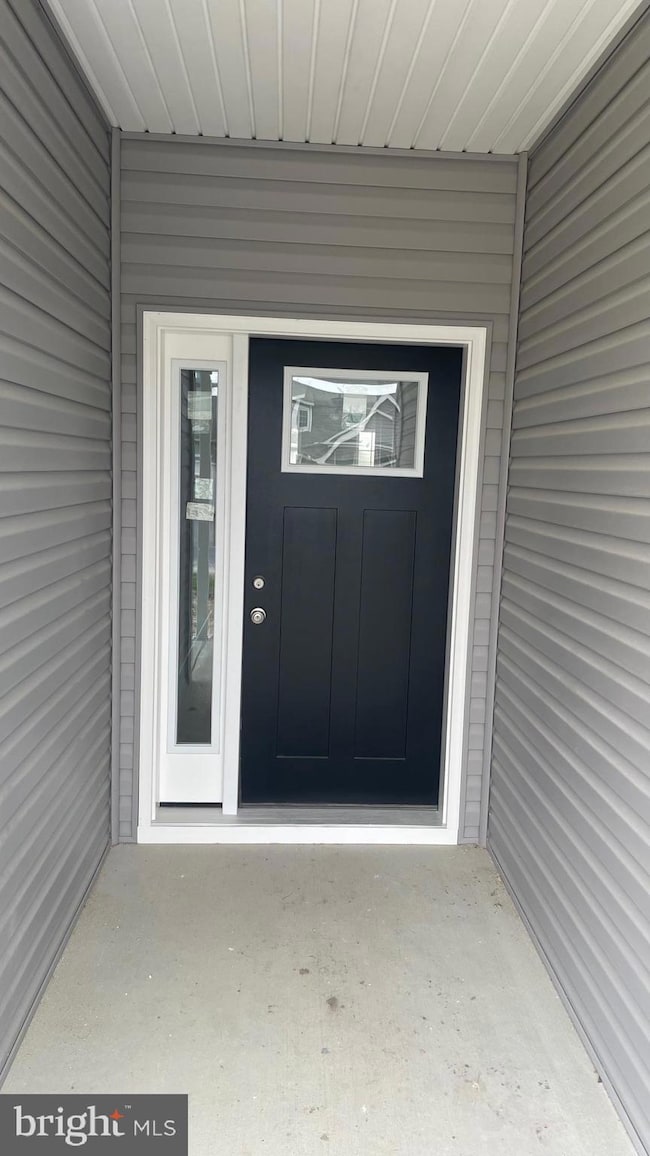
36768 Breakwater Run Selbyville, DE 19975
Estimated payment $3,290/month
Highlights
- Boat Ramp
- New Construction
- Lake Privileges
- Phillip C. Showell Elementary School Rated A-
- Open Floorplan
- Craftsman Architecture
About This Home
JUST 3 MILES FROM FENWICK ISLAND - Construction is underway - MAY Completion. This stunning new home features three bedrooms and two full bathrooms. The open floor plan offers a spacious kitchen with a large island, quartz countertops, stainless steel appliances, and luxury vinyl plank flooring in the main living areas. The bedrooms are carpeted for added comfort. Enjoy the convenience of a large two-car garage and the charm of a lovely front porch, complemented by a SCREENED PORCH at the rear of the house.
LOW TAXES: The property is located in Sussex County, and there are no additional municipal or city taxes.
AMAZING HOA - The low HOA fee includes a community swimming pool! The well-maintained, established community is located on Rt54, just 3.5 miles from the beach in Fenwick Island and North Ocean City, MD! Weekly rentals are allowed.
Quality construction:
Exterior Walls: Stick-built with 2"x 6" exterior walls set at 16" on center, ensuring exceptional strength and durability.
Foundation: Constructed on a 5-course block foundation with a conditioned crawlspace for enhanced comfort and energy efficiency.
Porches: Features a front porch adorned with decorative rowlock brick for added elegance. A screen porch is located on the back of the house.
Driveway: Includes a blacktop driveway, providing a smooth and durable surface.
Lot and Location Details: A small portion of the lot is located within a floodplain, but rest assured, the home is not in the floodplain. Please refer to the attached survey for detailed information.
This property combines quality craftsmanship with modern amenities, making it the perfect choice for your new home. Photos are another property constructed by the builder but represent similar finishes.
Home Details
Home Type
- Single Family
Est. Annual Taxes
- $186
Year Built
- Built in 2024 | New Construction
Lot Details
- 7,405 Sq Ft Lot
- Lot Dimensions are 60x123.5
- Infill Lot
- North Facing Home
- Cleared Lot
- Back Yard
- Property is in excellent condition
- Property is zoned MR
HOA Fees
- $37 Monthly HOA Fees
Parking
- 2 Car Attached Garage
- 4 Driveway Spaces
- Front Facing Garage
- Garage Door Opener
- Off-Street Parking
Home Design
- Craftsman Architecture
- Rambler Architecture
- Cottage
- Block Foundation
- Advanced Framing
- Architectural Shingle Roof
- Asphalt Roof
- Vinyl Siding
- Stick Built Home
- CPVC or PVC Pipes
Interior Spaces
- Property has 1 Level
- Open Floorplan
- Ceiling height of 9 feet or more
- Ceiling Fan
- Recessed Lighting
- Low Emissivity Windows
- Vinyl Clad Windows
- Insulated Windows
- Double Hung Windows
- Window Screens
- Insulated Doors
- Combination Kitchen and Dining Room
- Crawl Space
Kitchen
- Electric Oven or Range
- Microwave
- Dishwasher
- Stainless Steel Appliances
- Kitchen Island
- Upgraded Countertops
- Disposal
Flooring
- Carpet
- Luxury Vinyl Plank Tile
Bedrooms and Bathrooms
- 3 Main Level Bedrooms
- Walk-In Closet
- 2 Full Bathrooms
Laundry
- Laundry on main level
- Washer and Dryer Hookup
Outdoor Features
- Lake Privileges
Schools
- Phillip C. Showell Elementary School
- Selbyville Middle School
- Sussex Central High School
Utilities
- Air Source Heat Pump
- Back Up Electric Heat Pump System
- 200+ Amp Service
- Tankless Water Heater
Listing and Financial Details
- Tax Lot 191
- Assessor Parcel Number 533-19.00-510.00
Community Details
Overview
- $500 Capital Contribution Fee
- Association fees include common area maintenance, pier/dock maintenance, road maintenance, snow removal
- Built by M & M Builders of Delaware, LLC
- Keenwick Sound Subdivision, "Breakwater" Floorplan
Amenities
- Clubhouse
Recreation
- Boat Ramp
- Shuffleboard Court
- Community Pool
Map
Home Values in the Area
Average Home Value in this Area
Property History
| Date | Event | Price | Change | Sq Ft Price |
|---|---|---|---|---|
| 07/23/2024 07/23/24 | For Sale | $579,900 | -- | $335 / Sq Ft |
Similar Homes in Selbyville, DE
Source: Bright MLS
MLS Number: DESU2062104
- 36733 W Pond Cir
- 36868 Herring Ct
- 31567 Loggerhead Ct
- 36708 Bluewater Run W
- 36885 Bluewater Run E
- 36852 Herring Ct
- 37838 Green Leaf Ln Unit 75
- 37004 Owl Dr
- 37115 W Fenwick Blvd
- 36952 Bluewater Run E
- 32617 Dove Ct N
- 38004 Cormorant Ct
- 35238 Dogwood Dr Unit 27
- 37231 Clam Shell Ln
- 37223 Sand Dollar Ln
- 36730 Lighthouse Rd
- 37257 E Stoney Run
- 36865 Herring Way
- 37753 Salty Way E
- 11029 Destination Dr






