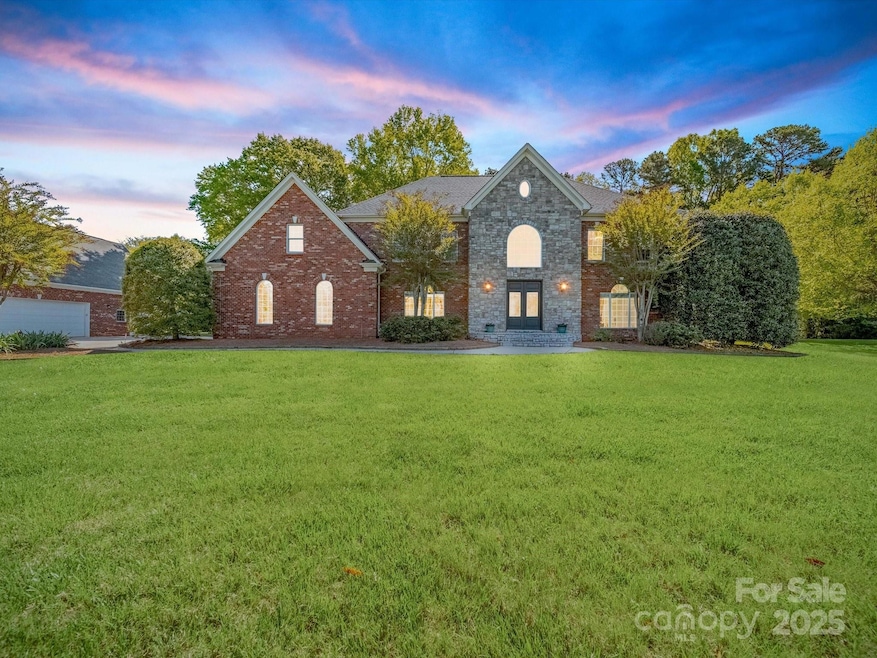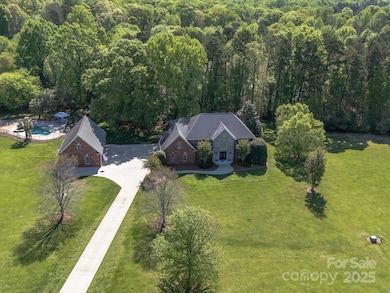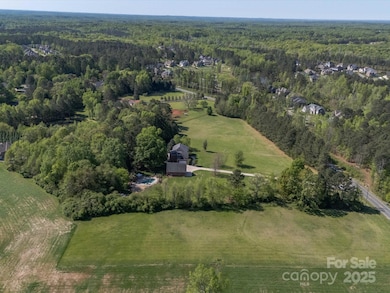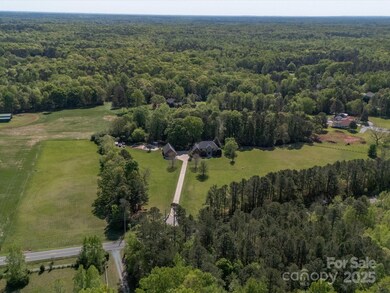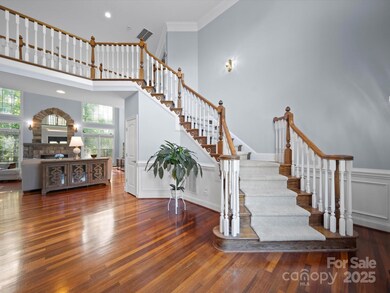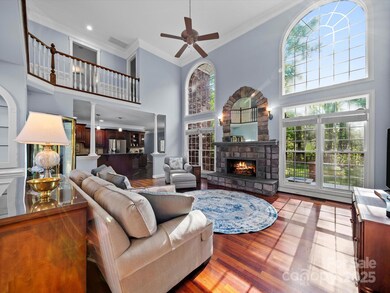
3677 Antioch Church Rd Matthews, NC 28104
Estimated payment $16,811/month
Highlights
- Spa
- Open Floorplan
- Traditional Architecture
- Antioch Elementary School Rated A
- Deck
- Wood Flooring
About This Home
A rare gem in highly desired Weddington NC. This one owner home has everything you need to make your dreams come true. This beautiful two story house has an open floor plan perfect for entertaining. The large kitchen with island opens up into your grand living room. Formal dining, office space, and a flex room surround your main living area. Upstairs you’ll find 4 bedrooms and 3 full and recently renovated bathrooms. Bonus space between the bedrooms gives you added storage, access back downstairs, and a laundry shoot for convenience. The primary bedroom has an updated bathroom with shower and soaker tub and walk in closet. The separate garage allows for 2 cars, a workshop, and an open second story to customize. Outside you can embrace 12 acres for endless possibilities or lounge by your tropical resort style pool and hot tub. This amazing set up will not last long. Schedule your showing today.
Listing Agent
Allen Tate/Southland Homes + Realty LLC Brokerage Email: shannon.goodson@southlandhomesusa.com License #132405
Home Details
Home Type
- Single Family
Est. Annual Taxes
- $10,842
Year Built
- Built in 2001
Lot Details
- Irrigation
- Property is zoned AM5
Parking
- 4 Car Garage
Home Design
- Traditional Architecture
- Stone Siding
- Four Sided Brick Exterior Elevation
Interior Spaces
- 2-Story Property
- Open Floorplan
- Sound System
- French Doors
- Mud Room
- Family Room with Fireplace
- Crawl Space
- Pull Down Stairs to Attic
- Home Security System
- Laundry Room
Kitchen
- Double Convection Oven
- Electric Cooktop
- Dishwasher
- Kitchen Island
- Disposal
Flooring
- Wood
- Tile
Bedrooms and Bathrooms
- 4 Bedrooms
- Walk-In Closet
Outdoor Features
- Spa
- Deck
- Fire Pit
- Separate Outdoor Workshop
Utilities
- Central Heating and Cooling System
- Heating System Uses Propane
- Propane
- Septic Tank
- Cable TV Available
Listing and Financial Details
- Assessor Parcel Number 06-093-009
Map
Home Values in the Area
Average Home Value in this Area
Tax History
| Year | Tax Paid | Tax Assessment Tax Assessment Total Assessment is a certain percentage of the fair market value that is determined by local assessors to be the total taxable value of land and additions on the property. | Land | Improvement |
|---|---|---|---|---|
| 2024 | $10,842 | $1,620,400 | $964,500 | $655,900 |
| 2023 | $10,257 | $1,620,400 | $964,500 | $655,900 |
| 2022 | $10,306 | $1,620,400 | $964,500 | $655,900 |
| 2021 | $10,306 | $1,620,400 | $964,500 | $655,900 |
| 2020 | $5,715 | $781,850 | $334,950 | $446,900 |
| 2019 | $6,122 | $781,850 | $334,950 | $446,900 |
| 2018 | $5,715 | $781,850 | $334,950 | $446,900 |
| 2017 | $6,107 | $781,900 | $335,000 | $446,900 |
| 2016 | $5,993 | $781,850 | $334,950 | $446,900 |
| 2015 | $6,071 | $781,850 | $334,950 | $446,900 |
| 2014 | $8,615 | $1,278,940 | $873,050 | $405,890 |
Property History
| Date | Event | Price | Change | Sq Ft Price |
|---|---|---|---|---|
| 04/10/2025 04/10/25 | For Sale | $2,850,000 | -- | $649 / Sq Ft |
Deed History
| Date | Type | Sale Price | Title Company |
|---|---|---|---|
| Deed | -- | -- | |
| Special Warranty Deed | -- | None Available | |
| Warranty Deed | $425,000 | -- | |
| Warranty Deed | $66,000 | -- | |
| Warranty Deed | $66,000 | -- | |
| Warranty Deed | $130,000 | -- | |
| Warranty Deed | $65,000 | -- | |
| Warranty Deed | $70,000 | -- | |
| Warranty Deed | $100,000 | -- |
Mortgage History
| Date | Status | Loan Amount | Loan Type |
|---|---|---|---|
| Open | $100,000 | Credit Line Revolving | |
| Previous Owner | $278,400 | No Value Available | |
| Previous Owner | $288,368 | No Value Available | |
| Previous Owner | $269,900 | No Value Available |
Similar Homes in the area
Source: Canopy MLS (Canopy Realtor® Association)
MLS Number: 4244366
APN: 06-093-009
- 3009 Forest Lawn Dr
- 3308 Forest Lawn Dr
- 400 Eden Hollow Ln
- 3018 Stanbury Dr
- 1413 Willow Oaks Trail
- 1005 Forbishire Dr
- 1025 Elsmore Dr
- 1119 Lytton Ln
- 203 Coronado Ave Unit 55
- 2033 Boswell Way Unit 6
- Lot 37 Willow Oaks Trail
- 705 Brown Creek Dr
- 1134 Willow Oaks Trail
- 7122 Forest Ridge Rd
- 3546 Weddington Oaks
- 424 Balboa St
- 419 Balboa St
- 3519 Weddington Oaks Dr
- 408 Balboa St
- 404 Balboa St
