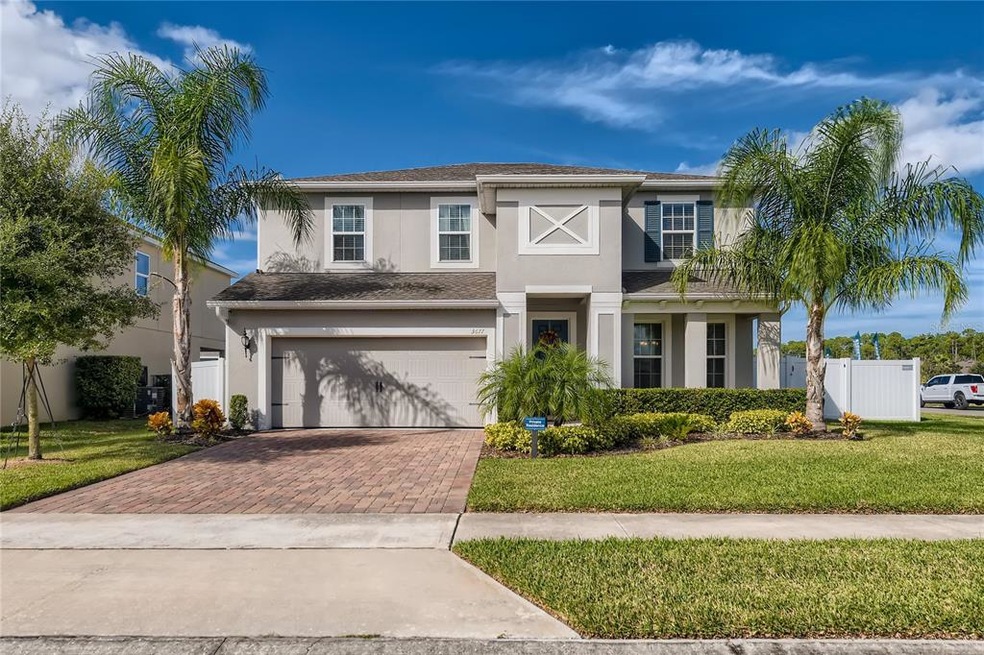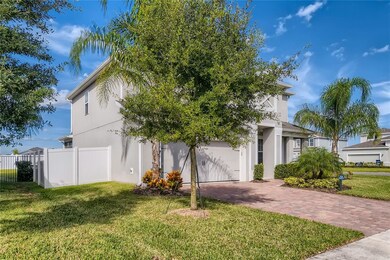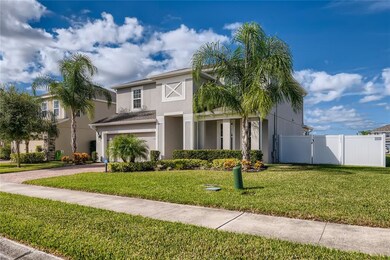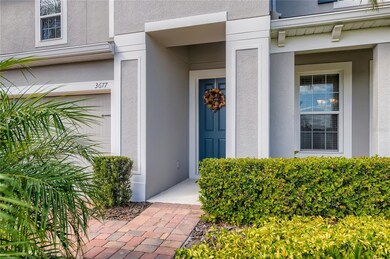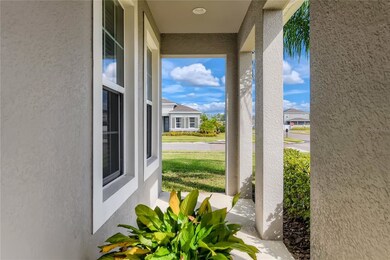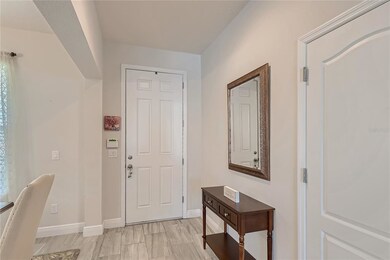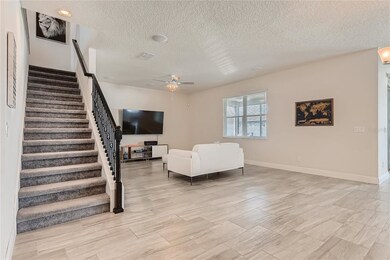
3677 Crawley Down Loop Sanford, FL 32773
Highlights
- Gated Community
- Open Floorplan
- Loft
- Seminole High School Rated A
- Vaulted Ceiling
- Solid Surface Countertops
About This Home
As of December 2021MULTIPLE OFFERS RECEIVED! SUBMIT HIGHEST & BEST PRICE & BEST TERMS BY MONDAY, NOV 8TH AT 12 NOON! Location! Location! Location! Why wait months for new construction! This home is ready to move into and includes lots of upgrades! Close to Sanford Airport and Historic Sanford! Enjoy all the amenities Kensington Reserve in Sanford has to offer! Gated Community! Amenities include a beach entry pool, cabanas, and a tot lot! Plenty of outdoor space, extra large corner lot and privately Vinyl fenced backyard. Perfect for entertaining family and friends! Short drive to shopping, dining and entertainment venues! Enjoy shopping at Seminole Towne Center and all the restaurants and shopping options in nearby Lake Mary. Easy access to SR 417. The Santa Rosa Model has a great open floorplan with upgraded features throughout the house. Beautiful cabinets;granite counter tops with a large island that also doubles as a breakfast bar! All stainless steel appliances! Master Suite includes an open bath with dual sinks and shower, separate water closet, and 2 large walk-in closets. You can relax the outdoors from the covered and screened lanai. WIFI-enabled garage opener and NEST smart thermostat. Additional upgrades Include Gutters, Ceiling Fans, Alarm system connected to Fire Dept. & Police. The house has been wired for surround sound. Low maintenance landscaping and stone paver driveway. The completely upgraded kitchen is a chef’s dream! You’ll also appreciate the very low HOA fees that include a gated zero-entry resort-style pool, cabana, recreational area and playground. Ready to move into!
Home Details
Home Type
- Single Family
Est. Annual Taxes
- $5,724
Year Built
- Built in 2018
Lot Details
- 9,025 Sq Ft Lot
- East Facing Home
- Fenced
- Irrigation
- Property is zoned 0100
HOA Fees
- $67 Monthly HOA Fees
Parking
- 2 Car Attached Garage
Home Design
- Planned Development
- Slab Foundation
- Shingle Roof
- Block Exterior
- Stucco
Interior Spaces
- 2,551 Sq Ft Home
- 2-Story Property
- Open Floorplan
- Vaulted Ceiling
- Ceiling Fan
- Blinds
- Sliding Doors
- Loft
- Laundry on upper level
Kitchen
- Eat-In Kitchen
- Range
- Microwave
- Ice Maker
- Dishwasher
- Solid Surface Countertops
- Disposal
Flooring
- Carpet
- Ceramic Tile
Bedrooms and Bathrooms
- 3 Bedrooms
- Walk-In Closet
Home Security
- Security System Owned
- Fire and Smoke Detector
Outdoor Features
- Rain Gutters
Schools
- Midway Elementary School
- Sanford Middle School
- Seminole High School
Utilities
- Central Heating and Cooling System
- Thermostat
- Electric Water Heater
- High Speed Internet
- Phone Available
- Cable TV Available
Listing and Financial Details
- Down Payment Assistance Available
- Visit Down Payment Resource Website
- Tax Lot 61
- Assessor Parcel Number 17-20-31-5VC-0000-0610
Community Details
Overview
- Specialty Management Co Of Central Florida Association, Phone Number (407) 647-2622
- Kensington Reserve Subdivision
Security
- Gated Community
Map
Home Values in the Area
Average Home Value in this Area
Property History
| Date | Event | Price | Change | Sq Ft Price |
|---|---|---|---|---|
| 12/21/2021 12/21/21 | Sold | $451,000 | +0.2% | $177 / Sq Ft |
| 11/08/2021 11/08/21 | Pending | -- | -- | -- |
| 10/22/2021 10/22/21 | For Sale | $449,900 | -0.2% | $176 / Sq Ft |
| 10/22/2021 10/22/21 | Off Market | $451,000 | -- | -- |
| 10/20/2021 10/20/21 | For Sale | $449,900 | -- | $176 / Sq Ft |
Tax History
| Year | Tax Paid | Tax Assessment Tax Assessment Total Assessment is a certain percentage of the fair market value that is determined by local assessors to be the total taxable value of land and additions on the property. | Land | Improvement |
|---|---|---|---|---|
| 2024 | $5,579 | $358,480 | -- | -- |
| 2023 | $5,427 | $348,039 | $0 | $0 |
| 2021 | $5,762 | $315,838 | $74,000 | $241,838 |
| 2020 | $5,724 | $311,738 | $0 | $0 |
| 2019 | $5,657 | $304,576 | $0 | $0 |
| 2018 | $1,258 | $67,000 | $0 | $0 |
| 2017 | $267 | $14,000 | $0 | $0 |
Mortgage History
| Date | Status | Loan Amount | Loan Type |
|---|---|---|---|
| Open | $382,750 | New Conventional | |
| Previous Owner | $299,669 | FHA |
Deed History
| Date | Type | Sale Price | Title Company |
|---|---|---|---|
| Warranty Deed | $451,000 | Z Title Group | |
| Special Warranty Deed | $337,500 | Nvr Settlement Services Inc | |
| Special Warranty Deed | $255,000 | Attorney |
Similar Homes in the area
Source: Stellar MLS
MLS Number: O5981116
APN: 17-20-31-5VC-0000-0610
- 3861 Hanworth Loop
- 3920 Saltmarsh Loop
- 3916 Clipstone Place
- 3882 Crawley Down Loop
- 3970 Clipstone Place
- 3807 Night Heron Dr
- 3953 Saltmarsh Loop
- 0 Pine Way Unit Lot 4E MFRO6220396
- 0 Pine Way Unit Lot 4R MFRO6220619
- 2659 Magpie Way
- 3611 Fort Mellon Ln
- 3576 Fort Mellon Ln
- 4500 Hallelujah Way
- 3805 Royal Azalea Way
- 3545 Fort Mellon Ln
- 3564 Fort Mellon Ln
- 3901 Botanical Way
- 3907 Botanical Way
- 3810 Royal Azalea Way
- 3809 Royal Azalea Way
