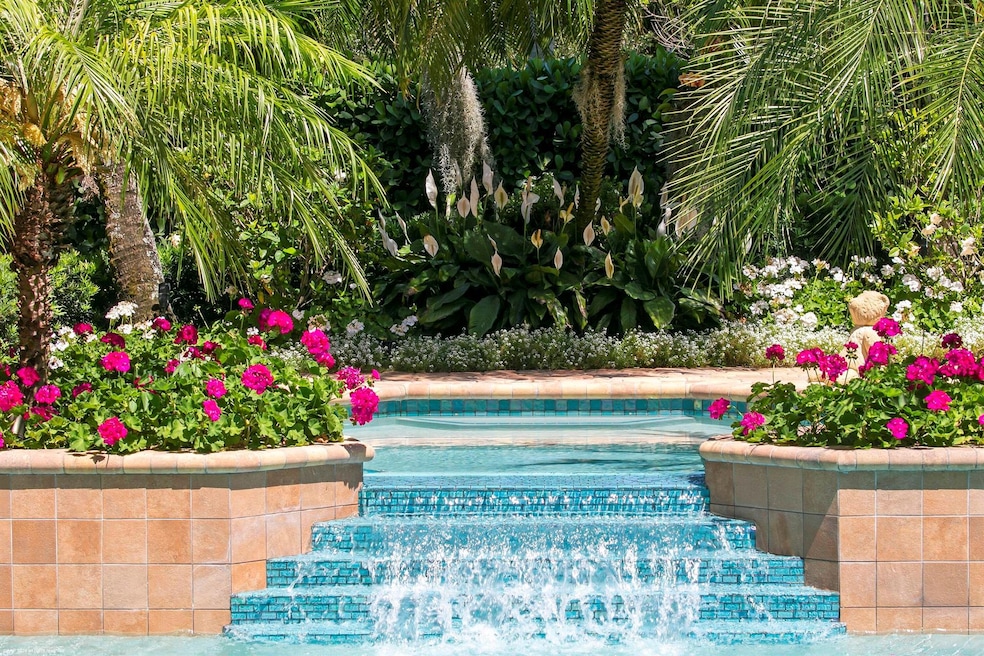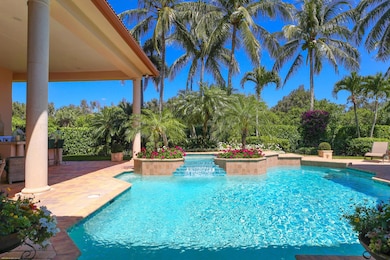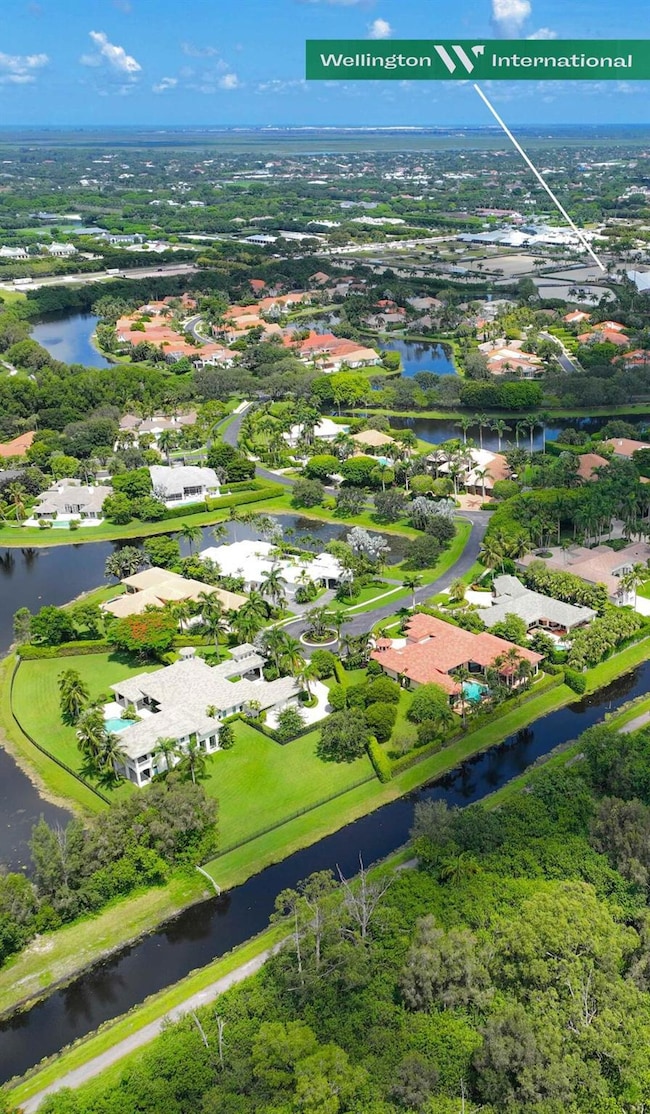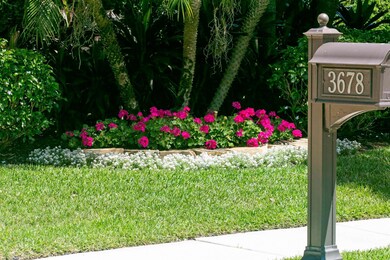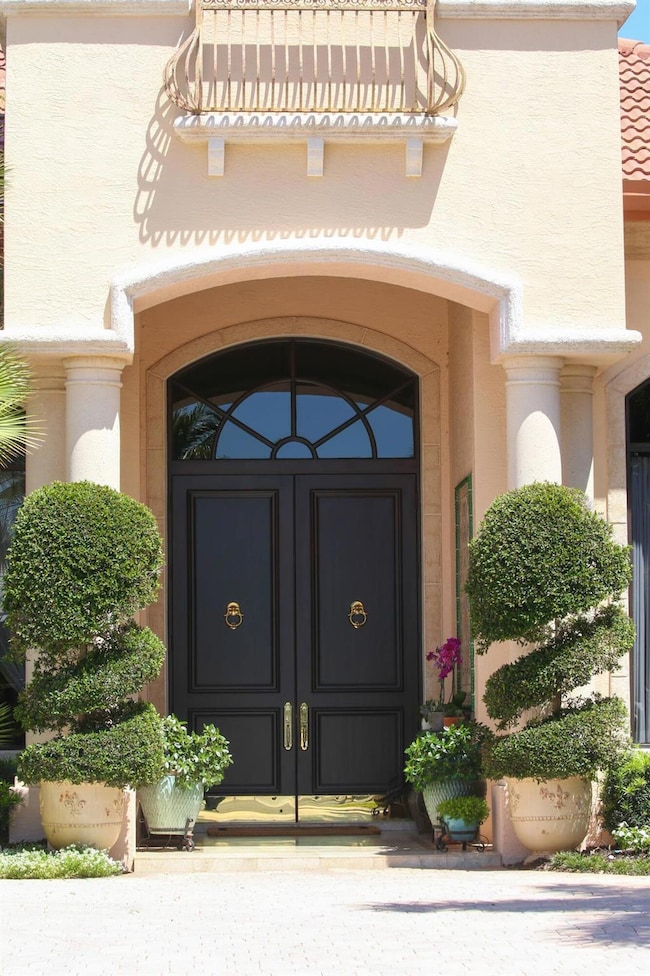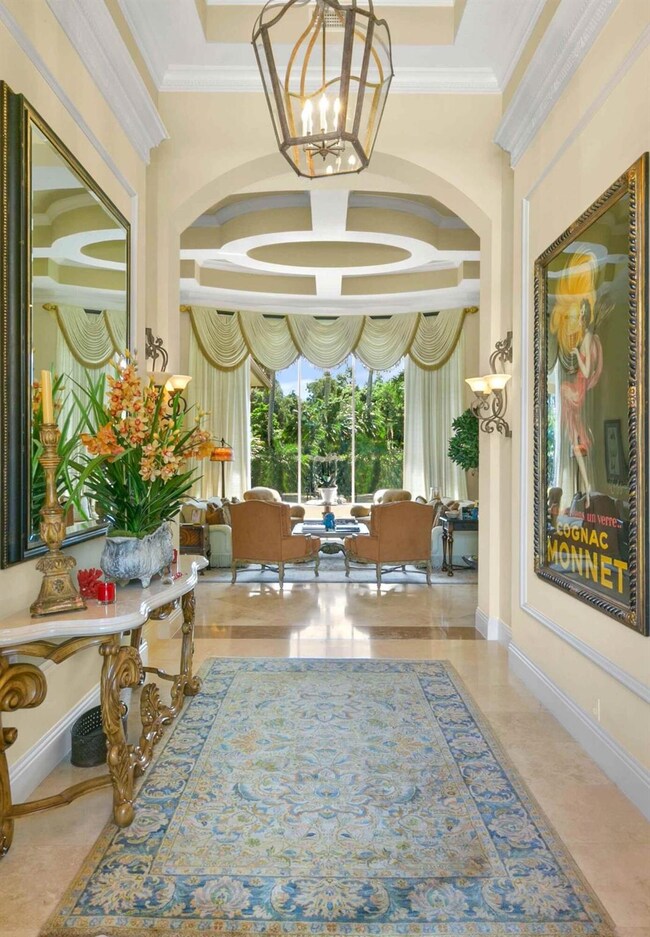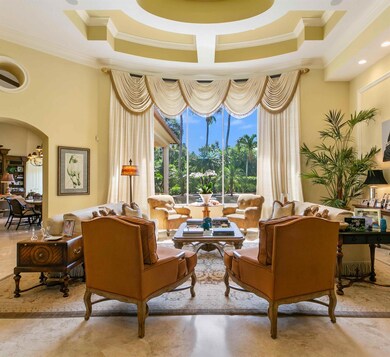
3678 Touch of Class Ct Wellington, FL 33414
Estimated payment $50,099/month
Highlights
- 190 Feet of Waterfront
- Gated with Attendant
- Canal Access
- Polo Park Middle School Rated A-
- In Ground Spa
- Canal View
About This Home
Discover unparalleled luxury living at Touch of Class Court, ideally located just steps from the horse show in The Equestrian Club Estates. This magnificent estate home offers a spacious master wing with dual bathrooms, ensuring privacy and comfort. A cozy coffee bar adds a touch of warmth to your morning routine. Relax by the recently resurfaced pool, featuring a serene waterfall, or envision your dream guest house on the expansive property. The meticulous landscaping enhances the peaceful yet convenient atmosphere of this exclusive community, which provides a top-level security for peace of mind. Boasting 4 bedrooms, 7 bathrooms and a dedicated office space, this home offers ultimate flexibility and functionality. The air-conditioned three-car garage with a two-car lift adds
Home Details
Home Type
- Single Family
Est. Annual Taxes
- $92,853
Year Built
- Built in 2001
Lot Details
- 0.57 Acre Lot
- Lot Dimensions are 180 x 190 x 182 x 115
- 190 Feet of Waterfront
- Cul-De-Sac
- Fenced
- Irregular Lot
- Sprinkler System
- Property is zoned EOZD(c
HOA Fees
- $640 Monthly HOA Fees
Parking
- 3 Car Attached Garage
- Garage Door Opener
- Driveway
Property Views
- Canal
- Pool
Home Design
- Concrete Roof
Interior Spaces
- 5,753 Sq Ft Home
- 1-Story Property
- Wet Bar
- Bar
- Vaulted Ceiling
- Ceiling Fan
- Plantation Shutters
- Single Hung Metal Windows
- Blinds
- Sliding Windows
- French Doors
- Entrance Foyer
- Family Room
- Formal Dining Room
- Den
- Fire and Smoke Detector
- Attic
Kitchen
- Breakfast Area or Nook
- Eat-In Kitchen
- Breakfast Bar
- Built-In Oven
- Cooktop
- Microwave
- Ice Maker
- Dishwasher
- Disposal
Flooring
- Wood
- Carpet
- Tile
Bedrooms and Bathrooms
- 4 Bedrooms
- Split Bedroom Floorplan
- Walk-In Closet
- Bidet
- Dual Sinks
- Jetted Tub in Primary Bathroom
Laundry
- Laundry Room
- Dryer
- Washer
Pool
- In Ground Spa
- Free Form Pool
- Fence Around Pool
- Pool Equipment or Cover
Outdoor Features
- Canal Access
- Patio
- Outdoor Grill
Schools
- New Horizons Elementary School
- Polo Park Middle School
- Wellington High School
Utilities
- Central Heating and Cooling System
- Electric Water Heater
- Cable TV Available
Listing and Financial Details
- Assessor Parcel Number 73414420050000110
- Seller Considering Concessions
Community Details
Overview
- Association fees include common areas, ground maintenance, security
- Equestrian Club Estates 1 Subdivision
Security
- Gated with Attendant
Map
Home Values in the Area
Average Home Value in this Area
Tax History
| Year | Tax Paid | Tax Assessment Tax Assessment Total Assessment is a certain percentage of the fair market value that is determined by local assessors to be the total taxable value of land and additions on the property. | Land | Improvement |
|---|---|---|---|---|
| 2024 | $92,853 | $3,161,567 | -- | -- |
| 2023 | $58,054 | $2,874,152 | $1,018,650 | $2,324,711 |
| 2022 | $52,319 | $2,612,865 | $0 | $0 |
| 2021 | $47,703 | $2,375,332 | $702,377 | $1,672,955 |
| 2020 | $49,011 | $2,422,568 | $600,000 | $1,822,568 |
| 2019 | $49,223 | $2,423,980 | $600,000 | $1,823,980 |
| 2018 | $43,430 | $2,178,215 | $626,564 | $1,551,651 |
| 2017 | $41,236 | $2,042,052 | $569,604 | $1,472,448 |
| 2016 | $40,296 | $1,947,051 | $0 | $0 |
| 2015 | $39,902 | $1,861,883 | $0 | $0 |
| 2014 | $37,864 | $1,692,621 | $0 | $0 |
Property History
| Date | Event | Price | Change | Sq Ft Price |
|---|---|---|---|---|
| 02/21/2025 02/21/25 | Price Changed | $7,475,000 | -6.3% | $1,299 / Sq Ft |
| 01/13/2025 01/13/25 | Price Changed | $7,975,000 | -6.2% | $1,386 / Sq Ft |
| 04/01/2024 04/01/24 | For Sale | $8,500,000 | -- | $1,477 / Sq Ft |
Deed History
| Date | Type | Sale Price | Title Company |
|---|---|---|---|
| Warranty Deed | -- | None Listed On Document | |
| Interfamily Deed Transfer | -- | Attorney | |
| Interfamily Deed Transfer | -- | Attorney | |
| Special Warranty Deed | $1,400,000 | -- |
Similar Homes in Wellington, FL
Source: BeachesMLS
MLS Number: R10973485
APN: 73-41-44-20-05-000-0110
- 3630 Jappeloup Ln
- 14170 Calypso Ln
- 14225 Stroller Way
- 14260 Calypso Ln
- 14319 Calypso Ln
- 14404 Stroller Way
- 3436 Grand Prix Farms Dr
- 3758 Grand Prix Farms Dr
- 3530 Aiken Ct Unit Lot Only
- 3530 Aiken Ct
- 3905 Fieldview Way
- 3601 Grand Prix Farms Dr
- 3580 Aiken Ct
- 3585 Aiken Ct
- 3351 Grand Prix Farms Dr
- 2999 Dovedale Ct
- 2488 Appaloosa Trail
- 3585 Old Hampton Dr
- 2439 Appaloosa Trail
- 3220 Santa Barbara Dr
