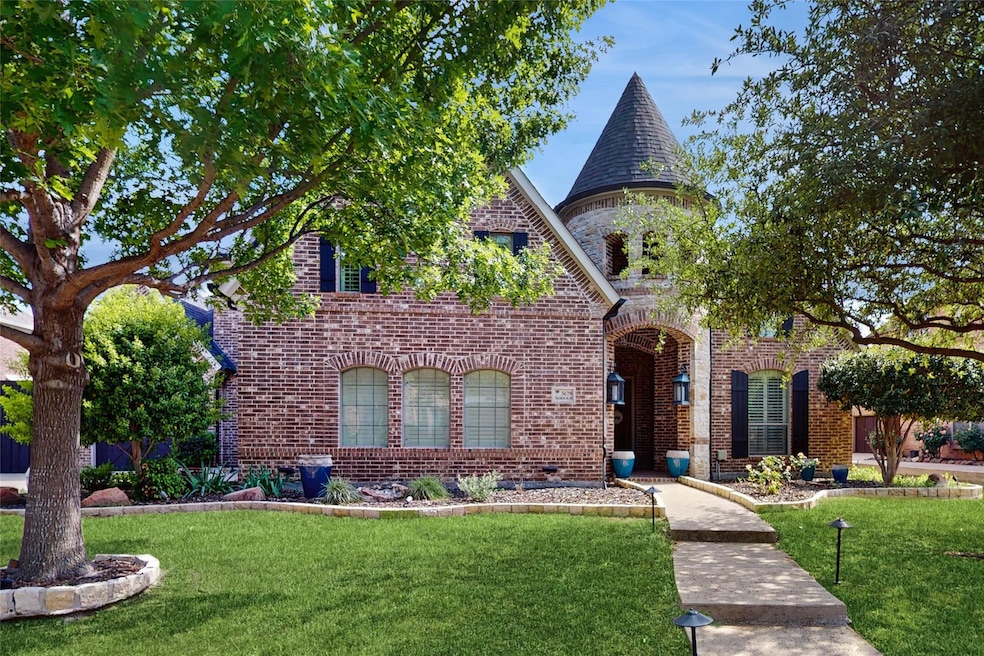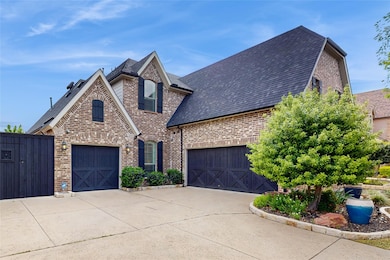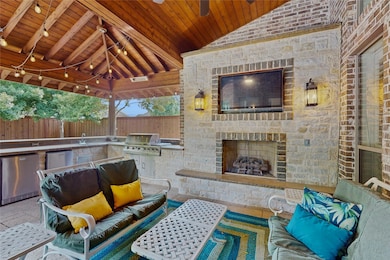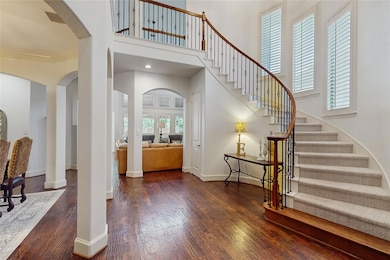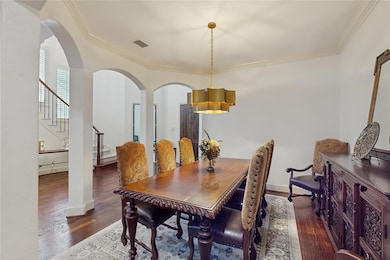
3679 Norwich Ln Frisco, TX 75033
Shaddock Creek NeighborhoodEstimated payment $9,113/month
Highlights
- Popular Property
- Pool and Spa
- Wood Flooring
- Pink Elementary School Rated A
- Built-In Refrigerator
- 2 Fireplaces
About This Home
This beautifully designed home, 5-bedroom, 4-bathroom, Pool-Spa, and 3 car garage, is located in Shaddock Creek Estates with award-winning Frisco schools, offers luxury, comfort, and ample space in every corner. Entertain with ease in the expansive open-concept living area with soaring ceilings, wood floors, and a cozy fireplace. The gourmet kitchen is a chef’s dream, complete with a large island, quartz and granite counters, built-in 6 burner gas cooktop, double ovens, oversized walk-in pantry, and an abundance of cabinetry. A formal dining room and private study with tall ceilings complete the main level. Downstairs, the spacious primary suite features a fully updated spa-like ensuite with a frameless glass shower, oversized jetted tub, dual vanities, and a massive walk-in closet. A secondary bedroom on the main floor also includes its own ensuite—perfect for guests or multi-generational living. Upstairs, you'll find a large game room, dedicated media room, and three additional bedrooms—all with walk-in closets. Step outside to your own private retreat featuring a sparkling pool and spa, plus a fully equipped outdoor kitchen under a large covered patio complete with a built-in grill, fridge, TV and fireplace. It’s the ultimate space for year-round entertaining. Additional highlights include a 3-car garage and thoughtfully designed storage throughout. Many updates including kitchen, roof, interior paint, HVAC, tankless hot water heater...all within the past 3 years. This home checks every box! Come experience it for yourself!
Open House Schedule
-
Saturday, April 26, 20253:00 to 5:00 pm4/26/2025 3:00:00 PM +00:004/26/2025 5:00:00 PM +00:00Gorgeous home just listed! Come and see!Add to Calendar
Home Details
Home Type
- Single Family
Est. Annual Taxes
- $18,128
Year Built
- Built in 2007
Lot Details
- 0.27 Acre Lot
HOA Fees
- $67 Monthly HOA Fees
Parking
- 3 Car Attached Garage
- Front Facing Garage
- Side Facing Garage
Home Design
- Composition Roof
Interior Spaces
- 4,563 Sq Ft Home
- 2-Story Property
- Ceiling Fan
- 2 Fireplaces
- Wood Burning Fireplace
- Gas Log Fireplace
- Window Treatments
Kitchen
- Built-In Gas Range
- Microwave
- Built-In Refrigerator
- Dishwasher
- Kitchen Island
Flooring
- Wood
- Carpet
- Ceramic Tile
Bedrooms and Bathrooms
- 5 Bedrooms
- Walk-In Closet
- 4 Full Bathrooms
Pool
- Pool and Spa
- In Ground Pool
- Gunite Pool
- Pool Sweep
Schools
- Pink Elementary School
- Griffin Middle School
- Wakeland High School
Utilities
- Cooling Available
- Central Heating
- Heating System Uses Natural Gas
Community Details
- Association fees include full use of facilities, management fees
- Shaddock Creek HOA
- Shaddock Creek Estates Ph 2 Subdivision
- Mandatory home owners association
Listing and Financial Details
- Legal Lot and Block 12 / K
- Assessor Parcel Number R296434
- $18,128 per year unexempt tax
Map
Home Values in the Area
Average Home Value in this Area
Tax History
| Year | Tax Paid | Tax Assessment Tax Assessment Total Assessment is a certain percentage of the fair market value that is determined by local assessors to be the total taxable value of land and additions on the property. | Land | Improvement |
|---|---|---|---|---|
| 2024 | $18,128 | $1,085,310 | $264,600 | $820,710 |
| 2023 | $18,738 | $1,136,187 | $264,600 | $871,587 |
| 2022 | $17,186 | $915,614 | $237,600 | $678,014 |
| 2021 | $14,081 | $710,535 | $172,800 | $537,735 |
| 2020 | $12,403 | $617,000 | $172,800 | $444,200 |
| 2019 | $6,846 | $324,140 | $86,400 | $237,740 |
| 2018 | $13,617 | $635,000 | $172,800 | $462,200 |
| 2017 | $13,192 | $611,195 | $172,800 | $438,395 |
| 2016 | $12,537 | $610,500 | $129,600 | $490,953 |
| 2015 | $11,400 | $555,000 | $129,600 | $425,400 |
| 2013 | -- | $520,000 | $129,600 | $390,400 |
Property History
| Date | Event | Price | Change | Sq Ft Price |
|---|---|---|---|---|
| 04/24/2025 04/24/25 | For Sale | $1,350,000 | +86.2% | $296 / Sq Ft |
| 12/11/2020 12/11/20 | Sold | -- | -- | -- |
| 10/30/2020 10/30/20 | Pending | -- | -- | -- |
| 10/29/2020 10/29/20 | For Sale | $725,000 | -- | $159 / Sq Ft |
Deed History
| Date | Type | Sale Price | Title Company |
|---|---|---|---|
| Vendors Lien | -- | Secured Title Of Texas | |
| Special Warranty Deed | -- | Capital Title Of Texas |
Mortgage History
| Date | Status | Loan Amount | Loan Type |
|---|---|---|---|
| Open | $510,400 | New Conventional | |
| Previous Owner | $416,999 | Stand Alone First | |
| Previous Owner | $383,000 | New Conventional | |
| Previous Owner | $373,850 | New Conventional | |
| Previous Owner | $385,029 | New Conventional | |
| Previous Owner | $409,000 | Purchase Money Mortgage |
Similar Homes in Frisco, TX
Source: North Texas Real Estate Information Systems (NTREIS)
MLS Number: 20912612
APN: R296434
- 3733 Silver Oaks Ln
- 3425 Hartford Ln
- 11308 Altamont Dr
- 11364 Altamont Dr
- 10215 Blackenhurst Ln
- 11087 Stonewyck Ln
- 4320 Chevy Chase Ln
- 4429 Chevy Chase Ln
- 11252 Lamar Ln
- 4256 Forest Park Ln
- 10180 Fire Ridge Dr
- 4030 Veneto Dr
- 4154 Veneto Dr
- 3178 Barkwood Ln
- 11368 Classic Ln
- 3701 Cherry Ridge Dr
- 4041 Pompei Place
- 9816 Buckhorn Dr
- 11649 Westlawn Ln
- 3805 Cherry Ridge Dr
